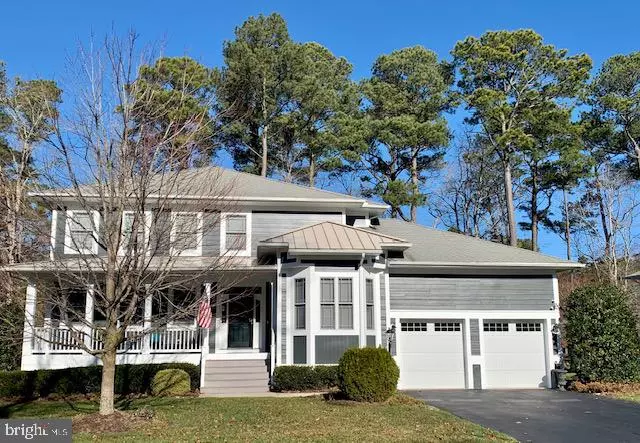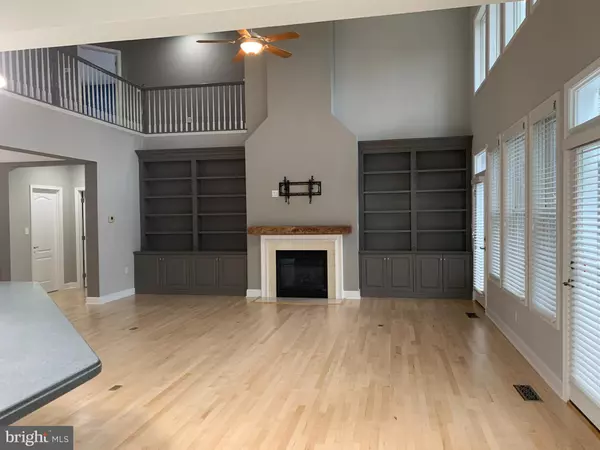$600,000
$589,900
1.7%For more information regarding the value of a property, please contact us for a free consultation.
11735 MAID AT ARMS LN Berlin, MD 21811
3 Beds
3 Baths
3,357 SqFt
Key Details
Sold Price $600,000
Property Type Single Family Home
Sub Type Detached
Listing Status Sold
Purchase Type For Sale
Square Footage 3,357 sqft
Price per Sqft $178
Subdivision Glen Riddle
MLS Listing ID MDWO2004278
Sold Date 01/26/22
Style Coastal
Bedrooms 3
Full Baths 2
Half Baths 1
HOA Fees $275/mo
HOA Y/N Y
Abv Grd Liv Area 3,357
Originating Board BRIGHT
Year Built 2006
Annual Tax Amount $4,069
Tax Year 2021
Lot Size 0.306 Acres
Acres 0.31
Lot Dimensions 0.00 x 0.00
Property Description
Beautiful coastal Glen Riddle community home right on the War Admiral course!
Owners moving for work after making 50k in improvements! Home has been fully painted inside and out- Kitchen cabinets painted with new hardware, bookcases/staircase painted, new luxury vinyl plank flooring in most rooms, real wood floors refinished with new runner on stairs. New bath and kitchen fixtures!
First floor: foyer with lovely crown molding, storage closet, office, powder room, family room with soaring ceilings, gas fireplace and new mantel beam, kitchen and dining area. Master suite with sitting room also on first floor with large walk in with new shelving, large bath with shower, soaking tub, and double vanity. On the second floor you will find a large loft area, roomy storage closet, full bath with tub/shower between two nice-sized bedrooms.
Community has many amenities- great place to call home!
Location
State MD
County Worcester
Area Worcester East Of Rt-113
Zoning R-1A
Rooms
Main Level Bedrooms 1
Interior
Interior Features Breakfast Area, Built-Ins, Ceiling Fan(s), Combination Kitchen/Dining, Combination Kitchen/Living, Crown Moldings, Dining Area, Entry Level Bedroom, Family Room Off Kitchen, Floor Plan - Open, Kitchen - Island, Primary Bath(s), Pantry, Recessed Lighting, Walk-in Closet(s), Window Treatments, Wood Floors
Hot Water Natural Gas
Heating Central
Cooling Central A/C, Ceiling Fan(s)
Fireplaces Number 1
Equipment Built-In Microwave, Built-In Range, Cooktop, Cooktop - Down Draft, Dishwasher, Disposal, Dryer, Energy Efficient Appliances, Oven - Self Cleaning, Oven - Single, Oven/Range - Electric, Refrigerator, Stainless Steel Appliances, Washer, Water Heater
Fireplace Y
Appliance Built-In Microwave, Built-In Range, Cooktop, Cooktop - Down Draft, Dishwasher, Disposal, Dryer, Energy Efficient Appliances, Oven - Self Cleaning, Oven - Single, Oven/Range - Electric, Refrigerator, Stainless Steel Appliances, Washer, Water Heater
Heat Source Natural Gas
Exterior
Parking Features Garage - Front Entry, Garage - Rear Entry, Garage Door Opener, Inside Access
Garage Spaces 2.0
Amenities Available Billiard Room, Club House, Community Center, Exercise Room, Fitness Center, Game Room, Gated Community, Golf Course Membership Available, Pier/Dock, Pool - Outdoor, Recreational Center, Swimming Pool, Tennis Courts
Water Access N
Accessibility None
Attached Garage 2
Total Parking Spaces 2
Garage Y
Building
Story 2
Foundation Other
Sewer Public Sewer
Water Community
Architectural Style Coastal
Level or Stories 2
Additional Building Above Grade, Below Grade
New Construction N
Schools
School District Worcester County Public Schools
Others
HOA Fee Include Common Area Maintenance,Health Club,Lawn Care Front,Lawn Care Rear,Lawn Care Side,Lawn Maintenance,Pool(s),Snow Removal,Trash
Senior Community No
Tax ID 2410393345
Ownership Fee Simple
SqFt Source Assessor
Special Listing Condition Standard
Read Less
Want to know what your home might be worth? Contact us for a FREE valuation!

Our team is ready to help you sell your home for the highest possible price ASAP

Bought with Mary T Raumann • RE/MAX Realty Group
GET MORE INFORMATION





