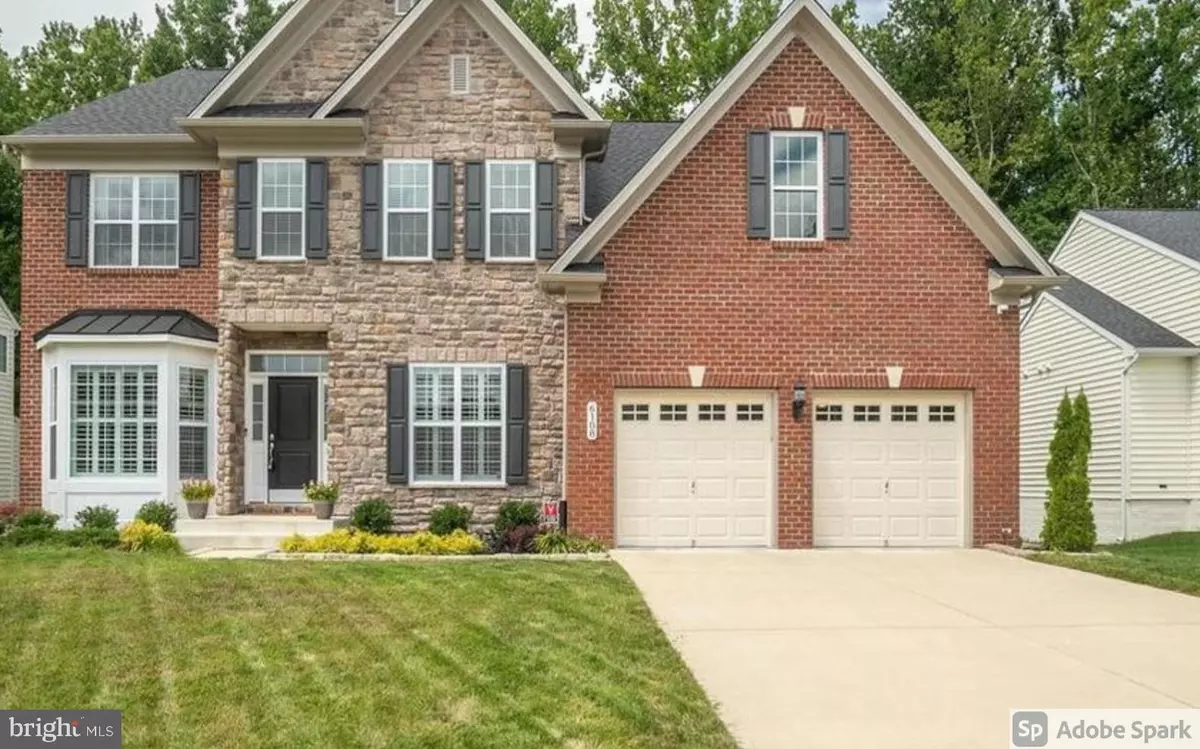$758,000
$759,000
0.1%For more information regarding the value of a property, please contact us for a free consultation.
6108 OGLETHORPE MILL DR Brandywine, MD 20613
5 Beds
5 Baths
3,857 SqFt
Key Details
Sold Price $758,000
Property Type Single Family Home
Sub Type Detached
Listing Status Sold
Purchase Type For Sale
Square Footage 3,857 sqft
Price per Sqft $196
Subdivision Villages Of Savannah
MLS Listing ID MDPG2003026
Sold Date 11/12/21
Style Colonial
Bedrooms 5
Full Baths 4
Half Baths 1
HOA Fees $65/mo
HOA Y/N Y
Abv Grd Liv Area 3,857
Originating Board BRIGHT
Year Built 2018
Annual Tax Amount $9,191
Tax Year 2020
Lot Size 0.384 Acres
Acres 0.38
Property Description
October 2021 Delivery! Beautiful Sorrento plan, 5 bedrooms, 4.5 baths, tree lined lot, beautiful gourmet kitchen with oversized island and upgraded cabinetry and backsplash, butlers panty, mud room, morning room with lovely tree lined view, extended family room with stone fireplace, upgraded hardwood (study, dining room, foyer, kitchen, morning room), bay window in study. Beautiful, spacious deck was added on to the home in 2019.
Two staircases for easy access to the kitchen and the foyer, jack and jill bathrooms, master suite includes tray ceiling, sitting room, covered porch over looking tree lined lot, two walk-in closets, spa bath with a corner bathtub, large walk-in spa shower with dual shower heads, large upstairs bedroom with own bathroom.
Walk out finished basement with large rec. room, theater room with lighting package and raised steps.
Home is currently tenant occupied. Space will be completely cleared and ready at walkthrough.
Location
State MD
County Prince Georges
Zoning RR
Rooms
Basement Walkout Level
Main Level Bedrooms 1
Interior
Interior Features Additional Stairway, Attic, Breakfast Area, Butlers Pantry, Ceiling Fan(s), Chair Railings, Crown Moldings, Dining Area, Family Room Off Kitchen, Kitchen - Gourmet, Pantry, Recessed Lighting, Walk-in Closet(s), Window Treatments
Hot Water 60+ Gallon Tank
Cooling Central A/C, Energy Star Cooling System, Programmable Thermostat, Zoned
Flooring Hardwood, Carpet
Fireplaces Number 1
Equipment Oven/Range - Gas, Range Hood, Stainless Steel Appliances
Appliance Oven/Range - Gas, Range Hood, Stainless Steel Appliances
Heat Source Natural Gas
Laundry Upper Floor
Exterior
Exterior Feature Deck(s), Porch(es)
Parking Features Garage - Front Entry, Garage Door Opener
Garage Spaces 4.0
Water Access N
View Trees/Woods
Accessibility Other
Porch Deck(s), Porch(es)
Attached Garage 2
Total Parking Spaces 4
Garage Y
Building
Lot Description Backs to Trees
Story 3
Sewer Public Sewer
Water Public
Architectural Style Colonial
Level or Stories 3
Additional Building Above Grade, Below Grade
New Construction N
Schools
School District Prince George'S County Public Schools
Others
Senior Community No
Tax ID 17113861846
Ownership Fee Simple
SqFt Source Assessor
Security Features Exterior Cameras
Special Listing Condition Standard
Read Less
Want to know what your home might be worth? Contact us for a FREE valuation!

Our team is ready to help you sell your home for the highest possible price ASAP

Bought with Adrian Dwayne Sims • HomeSmart

GET MORE INFORMATION





