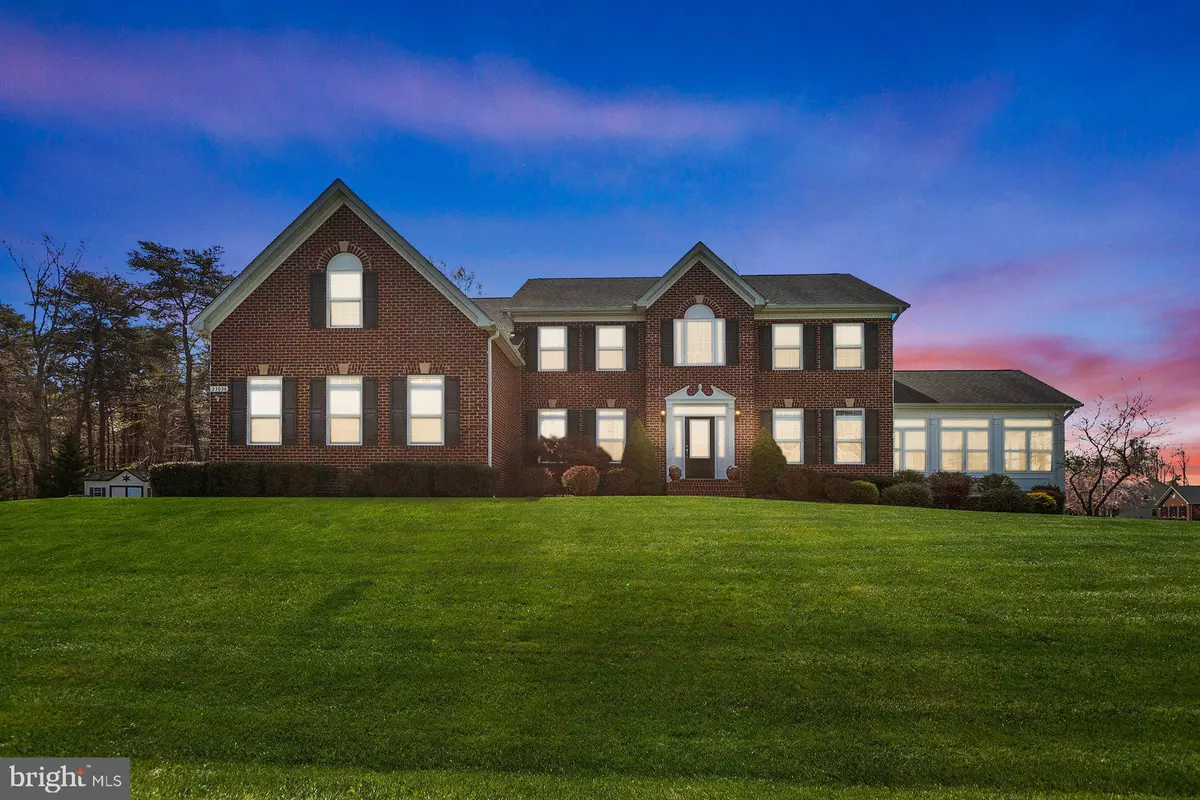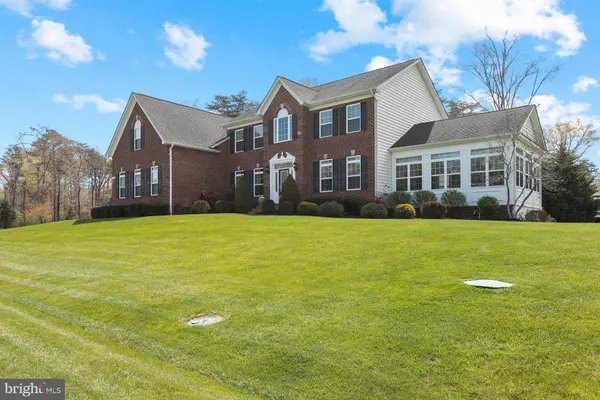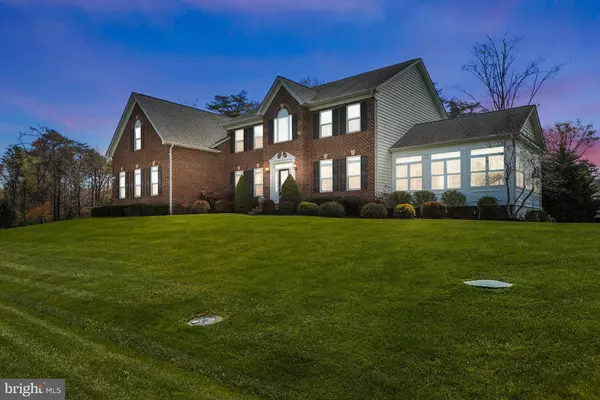$810,000
$800,000
1.3%For more information regarding the value of a property, please contact us for a free consultation.
23036 KASSIE LN Hollywood, MD 20636
6 Beds
5 Baths
5,886 SqFt
Key Details
Sold Price $810,000
Property Type Single Family Home
Sub Type Detached
Listing Status Sold
Purchase Type For Sale
Square Footage 5,886 sqft
Price per Sqft $137
Subdivision Forrest Farm
MLS Listing ID MDSM2006470
Sold Date 06/24/22
Style Colonial
Bedrooms 6
Full Baths 4
Half Baths 1
HOA Fees $38/ann
HOA Y/N Y
Abv Grd Liv Area 4,670
Originating Board BRIGHT
Year Built 2009
Annual Tax Amount $5,717
Tax Year 2021
Lot Size 1.110 Acres
Acres 1.11
Property Description
Luxurious home in the sought-after location of Forrest Farm. Turn-Key ready! This custom -built, elevated 6620 sq ft. BEAUTY has 6 bedrooms and 4.5 bathrooms. The First Floor= 2440 sq footage, Second Floor= 1750 sq footage and the Basement= 2430 sq footage. It sits on a unique, mostly flat and cleared lot, taking up entire side of Kassie Lane! Over-sized driveway leads up to 3 car side load garage that is finished and has epoxy floors. Beautiful and meticulously kept Gourmet eat-in kitchen that features granite counter tops, 42" upgraded cabinets, over-sized island and built in granite desk. You will love the open floor plan that features a two story family room w/gas FP and large picture windows. This level includes a morning room off of kitchen, formal living room, formal dining room and study. HUGE sun room with wrap around windows and a 1/2 bath. Home features dual stair cases that lead up to 4 spacious bedroom's with 3 full baths and a laundry room. Large master has cathedral ceilings with a cozy sitting area. Grand bath has beautifully tiled shower w/7 shower heads, double sinks plus additional separate vanity, and luxury soaking tub. The master closet has 192 sq ft with wall to wall custom built-ins! Three additional upstairs bedrooms are spacious. Two share full bath and one is en-suite. The unique stairs that lead to custom basement will WOW you! Here you will find 2 additional rooms/bedrooms. The basement features a custom stone front gas fireplace and cozy family room with a very well appointed wet bar featuring quartz counter top, wine cooler and beer fridge. You will enjoy a game of pool with a conveyed Kasson 8 ft pool table! The star of the home is the custom theater with raised platform for theater style seating, wired for surround sound and LED lighted tray ceiling. You can watch the game from the Quartz bar-top that over looks theater. You will not have to leave the house to get exercise! This house has it's own custom rubber floor gym. You will find a gorgeous full bath with custom tiled shower on this level. Outside you will enjoy the roomy wrap-around composite deck that gives plenty of privacy and overlooks your luxurious yard of plush green grass. Home features landscape lighting, 15 zone irrigation and raised garden to plant your bountiful crop! Neighborhood offers clubhouse,pool,tennis,volleyball,basketball courts and playground, Close to schools, shopping and PAX River Naval Naval Air Station. Come see this home before it's gone, you don't want to miss this one! 1% buyers agent commission.
Location
State MD
County Saint Marys
Zoning RPD
Rooms
Other Rooms Dining Room, Bedroom 2, Bedroom 4, Kitchen, Family Room, Breakfast Room, Bedroom 1, 2nd Stry Fam Ovrlk, Study, Sun/Florida Room, Exercise Room, Laundry, Recreation Room, Media Room, Bathroom 1, Bathroom 2, Bathroom 3
Basement Full, Fully Finished, Outside Entrance, Rear Entrance, Walkout Stairs
Interior
Interior Features Attic, Bar, Built-Ins, Carpet, Ceiling Fan(s), Chair Railings, Crown Moldings, Curved Staircase, Double/Dual Staircase, Family Room Off Kitchen, Floor Plan - Open, Formal/Separate Dining Room, Kitchen - Eat-In, Kitchen - Gourmet, Kitchen - Island, Recessed Lighting, Soaking Tub, Sprinkler System, Stall Shower, Upgraded Countertops, Walk-in Closet(s), Wet/Dry Bar, Window Treatments, Wood Floors
Hot Water Propane
Heating Heat Pump(s)
Cooling Attic Fan, Ceiling Fan(s), Central A/C, Heat Pump(s), Programmable Thermostat, Zoned
Flooring Carpet, Hardwood
Fireplaces Number 2
Fireplaces Type Gas/Propane
Equipment Built-In Microwave, Cooktop, Built-In Range, Dishwasher, Dryer - Electric, Dryer - Front Loading, Exhaust Fan, Icemaker, Instant Hot Water, Oven - Self Cleaning, Refrigerator, Stainless Steel Appliances, Washer - Front Loading, Water Dispenser, Water Heater - Tankless
Fireplace Y
Window Features Casement,Double Pane,Double Hung,Screens,Sliding,Transom
Appliance Built-In Microwave, Cooktop, Built-In Range, Dishwasher, Dryer - Electric, Dryer - Front Loading, Exhaust Fan, Icemaker, Instant Hot Water, Oven - Self Cleaning, Refrigerator, Stainless Steel Appliances, Washer - Front Loading, Water Dispenser, Water Heater - Tankless
Heat Source Electric, Propane - Owned
Laundry Upper Floor
Exterior
Exterior Feature Deck(s), Porch(es), Wrap Around
Parking Features Garage - Side Entry, Garage Door Opener
Garage Spaces 3.0
Utilities Available Cable TV Available
Amenities Available Club House, Pool - Outdoor, Tennis Courts, Tot Lots/Playground, Volleyball Courts
Water Access N
View Trees/Woods
Roof Type Architectural Shingle
Accessibility None
Porch Deck(s), Porch(es), Wrap Around
Attached Garage 3
Total Parking Spaces 3
Garage Y
Building
Story 3
Foundation Other
Sewer Public Sewer
Water Public
Architectural Style Colonial
Level or Stories 3
Additional Building Above Grade, Below Grade
Structure Type 9'+ Ceilings,Vaulted Ceilings
New Construction N
Schools
Elementary Schools Leonardtown
Middle Schools Leonardtown
High Schools Leonardtown
School District St. Mary'S County Public Schools
Others
Pets Allowed Y
HOA Fee Include Common Area Maintenance,Management,Reserve Funds,Pool(s),Snow Removal
Senior Community No
Tax ID 1903079767
Ownership Fee Simple
SqFt Source Assessor
Security Features Carbon Monoxide Detector(s)
Acceptable Financing Cash, FHA, VA, Conventional
Horse Property N
Listing Terms Cash, FHA, VA, Conventional
Financing Cash,FHA,VA,Conventional
Special Listing Condition Standard
Pets Allowed No Pet Restrictions
Read Less
Want to know what your home might be worth? Contact us for a FREE valuation!

Our team is ready to help you sell your home for the highest possible price ASAP

Bought with Jennifer Norris • EXP Realty, LLC
GET MORE INFORMATION





