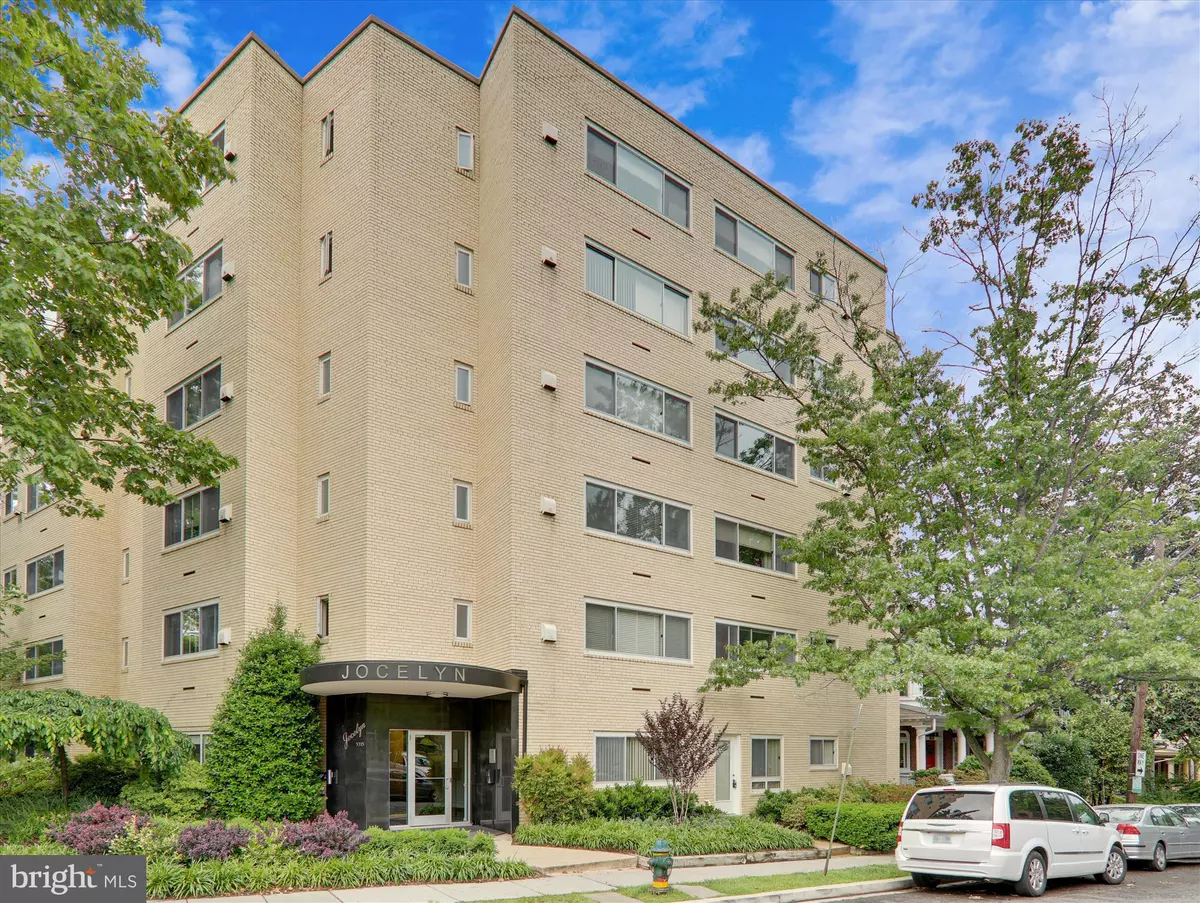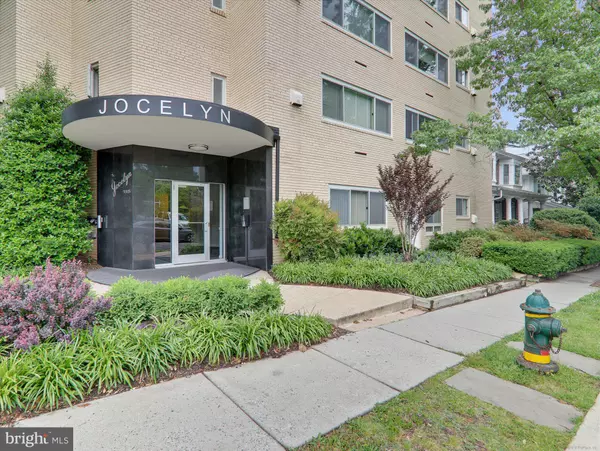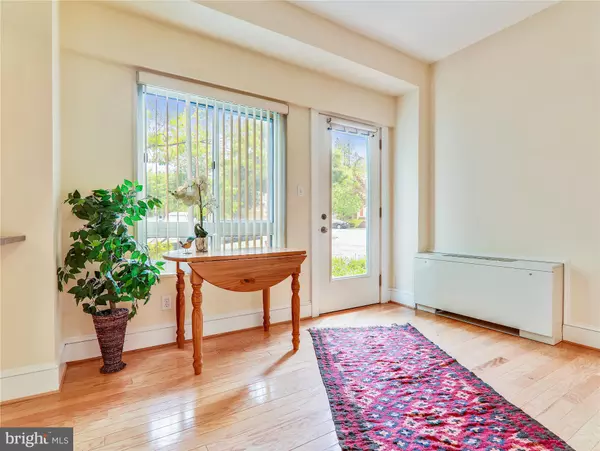$450,000
$450,000
For more information regarding the value of a property, please contact us for a free consultation.
5315 CONNECTICUT AVE NW #108 Washington, DC 20015
2 Beds
2 Baths
945 SqFt
Key Details
Sold Price $450,000
Property Type Condo
Sub Type Condo/Co-op
Listing Status Sold
Purchase Type For Sale
Square Footage 945 sqft
Price per Sqft $476
Subdivision Chevy Chase
MLS Listing ID DCDC470710
Sold Date 12/22/20
Style Art Deco
Bedrooms 2
Full Baths 2
Condo Fees $803/mo
HOA Y/N N
Abv Grd Liv Area 945
Originating Board BRIGHT
Year Built 1955
Annual Tax Amount $1,085
Tax Year 2019
Property Description
BEST VALUE IN UPPER NW DC! 2 units beautifully combined by builder into 1 fabulous 2BR/2BA condo with private street entrance and separate lobby entrance. Light filled 1076.5 sq ft of living space documented by licensed appraiser. Experience luxury living in uniquely designed 55-unit Jocelyn House condominium convenient to Chevy Chase shops, restaurants, grocery, library, post office, and METRO (Commuter Bus and Friendship Heights METRO). Updated, stylish kitchen with Shaker-style cabinets, granite counter tops, stainless appliances with pass-through, floor-to-ceiling pantry cabinet, Gas Range with fan hood vented to outside, KitchenAid Fridge. Professional landscaping - pleasant green views, lovely, quiet street and cityscape views from unit and rooftop deck. Unit 108 offers high ceilings, wood floors, 2 large Bedrooms at opposite ends of unit, En Suite Bath, Full Guest Bath, abundant closets, including double panel and single panel closets in main bedroom and walk-in closet in second bedroom. Unique and Distinctive. Perfect for easy in and out living. ALL UTILITIES INCLUDED IN CONDO FEE. CALL MIKE SANDIFER AT (202) 253-0179 FOR EZ SHOWING APPT!
Location
State DC
County Washington
Zoning RESIDENTIAL
Rooms
Main Level Bedrooms 2
Interior
Interior Features Entry Level Bedroom, Floor Plan - Traditional, Floor Plan - Open, Kitchen - Galley, Primary Bath(s), Stall Shower, Tub Shower, Upgraded Countertops, Walk-in Closet(s), Wood Floors, Dining Area
Hot Water Other
Heating Central, Forced Air, Wall Unit
Cooling Central A/C, Multi Units, Wall Unit
Flooring Wood, Carpet
Equipment Dishwasher, Disposal, Energy Efficient Appliances, Icemaker, Oven/Range - Gas, Microwave, Range Hood, Refrigerator, Stainless Steel Appliances
Fireplace N
Window Features Energy Efficient
Appliance Dishwasher, Disposal, Energy Efficient Appliances, Icemaker, Oven/Range - Gas, Microwave, Range Hood, Refrigerator, Stainless Steel Appliances
Heat Source Natural Gas
Laundry Common, Main Floor
Exterior
Exterior Feature Roof
Amenities Available Concierge, Elevator, Laundry Facilities, Storage Bin
Water Access N
Roof Type Unknown
Accessibility 36\"+ wide Halls
Porch Roof
Garage N
Building
Story 1
Unit Features Mid-Rise 5 - 8 Floors
Sewer Public Sewer
Water Public
Architectural Style Art Deco
Level or Stories 1
Additional Building Above Grade, Below Grade
Structure Type High
New Construction N
Schools
School District District Of Columbia Public Schools
Others
Pets Allowed N
HOA Fee Include Air Conditioning,Common Area Maintenance,Electricity,Ext Bldg Maint,Gas,Heat,Insurance,Laundry,Management,Reserve Funds,Sewer,Trash,Water,Other
Senior Community No
Tax ID 1873//2072
Ownership Condominium
Security Features Desk in Lobby,Carbon Monoxide Detector(s),Fire Detection System
Special Listing Condition Standard
Read Less
Want to know what your home might be worth? Contact us for a FREE valuation!

Our team is ready to help you sell your home for the highest possible price ASAP

Bought with Anna Kyriakoudis • Acrux Real Estate Services, LLC

GET MORE INFORMATION





