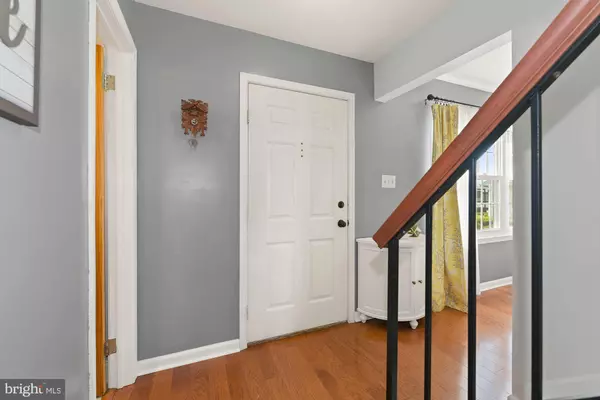$385,000
$364,900
5.5%For more information regarding the value of a property, please contact us for a free consultation.
11 RED OAK CT Eastampton, NJ 08060
3 Beds
2 Baths
1,584 SqFt
Key Details
Sold Price $385,000
Property Type Single Family Home
Sub Type Detached
Listing Status Sold
Purchase Type For Sale
Square Footage 1,584 sqft
Price per Sqft $243
Subdivision Eastampton Farms
MLS Listing ID NJBL2022456
Sold Date 06/17/22
Style Traditional
Bedrooms 3
Full Baths 1
Half Baths 1
HOA Y/N N
Abv Grd Liv Area 1,584
Originating Board BRIGHT
Year Built 1990
Annual Tax Amount $6,927
Tax Year 2021
Lot Dimensions 74.60 x 0.00
Property Description
Welcome to 11 Red Oak Court. If you are looking for an immaculately maintained move-in ready home this is the place for you. This great 3 bedroom 1 1/2 bath home is situated in the Eastampton Farms section of Eastampton Township and sits on a quiet cul-de-sac backing up to Veteran’s Park and the open fields of the community school. You will pull up to the well-manicured front yard, and as you enter through the front door into the foyer area you will notice the gleaming hardwood floors. Heading to your left is the bright, sunny living room the open floor plan that has your eye moving into the dining room with updated light fixture and great views of the back yard. This leads you to the eat-in kitchen featuring quartz countertops, pantry, extra cabinet space, subway tile backsplash, updated appliances and a large window looking out on the open fields behind you. If you have children, how about a one-minute walk to school! All the windows have been replaced and tilt in for easy cleaning with a transferable warranty. Directly off the kitchen is the spacious family room, a great setup for entertaining with pass through from the kitchen and recessed lighting, and hardwood floors. An updated powder room and laundry room with access to the two-car garage that has pull down attic storage and garage door opener round out the first level. Upstairs you will find the large main bedroom with recessed lighting, large closet with built in shelving leading to the updated bath, with marble flooring, updated vanity, toilet and tile tub/shower. Two other ample-sized guest bedrooms round out this level. This beautifully landscaped property has a fenced backyard with paved patio and wonderful, serene views, sit out in the evening and watch the sunset. Close to schools and parks this great family home won’t last long make your appointment today!
Location
State NJ
County Burlington
Area Eastampton Twp (20311)
Zoning RES
Interior
Interior Features Kitchen - Eat-In, Pantry
Hot Water Electric
Heating Forced Air
Cooling Central A/C
Flooring Hardwood, Carpet, Marble
Equipment Dishwasher, Dryer, Microwave, Refrigerator, Washer
Appliance Dishwasher, Dryer, Microwave, Refrigerator, Washer
Heat Source Natural Gas
Exterior
Parking Features Garage Door Opener
Garage Spaces 2.0
Water Access N
Roof Type Shingle
Accessibility None
Attached Garage 2
Total Parking Spaces 2
Garage Y
Building
Story 2
Foundation Slab
Sewer Public Sewer
Water Public
Architectural Style Traditional
Level or Stories 2
Additional Building Above Grade, Below Grade
New Construction N
Schools
School District Eastampton Township Public Schools
Others
Senior Community No
Tax ID 11-01100 13-00011
Ownership Fee Simple
SqFt Source Assessor
Acceptable Financing Cash, Conventional, FHA, VA
Listing Terms Cash, Conventional, FHA, VA
Financing Cash,Conventional,FHA,VA
Special Listing Condition Standard
Read Less
Want to know what your home might be worth? Contact us for a FREE valuation!

Our team is ready to help you sell your home for the highest possible price ASAP

Bought with Melisa L Warren • Weichert Realtors-Medford

GET MORE INFORMATION





