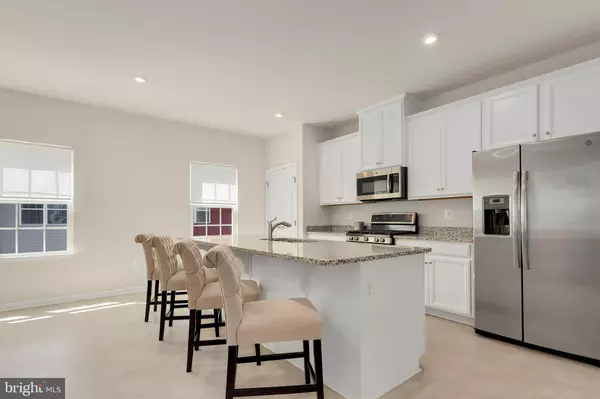$380,000
$370,000
2.7%For more information regarding the value of a property, please contact us for a free consultation.
9903 CEDARMASS CIR Fredericksburg, VA 22408
3 Beds
3 Baths
1,952 SqFt
Key Details
Sold Price $380,000
Property Type Townhouse
Sub Type Interior Row/Townhouse
Listing Status Sold
Purchase Type For Sale
Square Footage 1,952 sqft
Price per Sqft $194
Subdivision Wheatland Station
MLS Listing ID VASP2008794
Sold Date 05/18/22
Style Colonial,Traditional
Bedrooms 3
Full Baths 2
Half Baths 1
HOA Fees $125/mo
HOA Y/N Y
Abv Grd Liv Area 1,600
Originating Board BRIGHT
Year Built 2018
Annual Tax Amount $2,006
Tax Year 2021
Lot Size 1,452 Sqft
Acres 0.03
Property Description
Welcome home to this three level Townhome that is just four years young located in the Wheatland Station community. Situated near the front of the neighborhood, you can walk to the community pool, playground, and dog park. The generous size Basement greets you as you enter the home. It's a great Rec Room/Flex area that allows extra space for working or relaxing. Make your way up to the main level where you are welcomed with the open and bright Kitchen and Family Room. This open floor plan boasts tons of natural light. The inviting Kitchen is a great gathering area especially around the oversized Kitchen island that seats four. Granite countertops, stainless steel appliances, pantry, and tons of cabinets make this Kitchen complete. The adjacent Family Room has plenty of room for entertaining. The upper level has three Bedrooms including the spacious Primary Bedroom Suite. You will love the size of this walk-in closet! Two car rear-garage as well as parking out front. Located less than a mile from the Spotsylvania VRE and just a short drive to the Spotsylvania Regional MedicalCenter, historicdowntown Fredericksburg, as well as shopping, schools, and restaurants. Wheatland Station is a great community tucked away yet convenient to so much. Move in this spring!
Location
State VA
County Spotsylvania
Zoning P12
Rooms
Basement Walkout Level, Fully Finished, Connecting Stairway, Garage Access
Interior
Interior Features Ceiling Fan(s), Window Treatments
Hot Water Natural Gas
Heating Other
Cooling Central A/C
Flooring Carpet, Vinyl, Tile/Brick
Equipment Built-In Microwave, Disposal, Dryer, Dishwasher, Washer, Humidifier, Refrigerator, Stove
Fireplace N
Appliance Built-In Microwave, Disposal, Dryer, Dishwasher, Washer, Humidifier, Refrigerator, Stove
Heat Source Natural Gas
Exterior
Parking Features Garage Door Opener
Garage Spaces 2.0
Water Access N
Accessibility None
Attached Garage 2
Total Parking Spaces 2
Garage Y
Building
Story 3
Foundation Other
Sewer Public Sewer
Water Public
Architectural Style Colonial, Traditional
Level or Stories 3
Additional Building Above Grade, Below Grade
New Construction N
Schools
High Schools Massaponax
School District Spotsylvania County Public Schools
Others
Senior Community No
Tax ID 37M1-62-
Ownership Fee Simple
SqFt Source Assessor
Special Listing Condition Standard
Read Less
Want to know what your home might be worth? Contact us for a FREE valuation!

Our team is ready to help you sell your home for the highest possible price ASAP

Bought with Ben Kessie • EXP Realty, LLC

GET MORE INFORMATION





