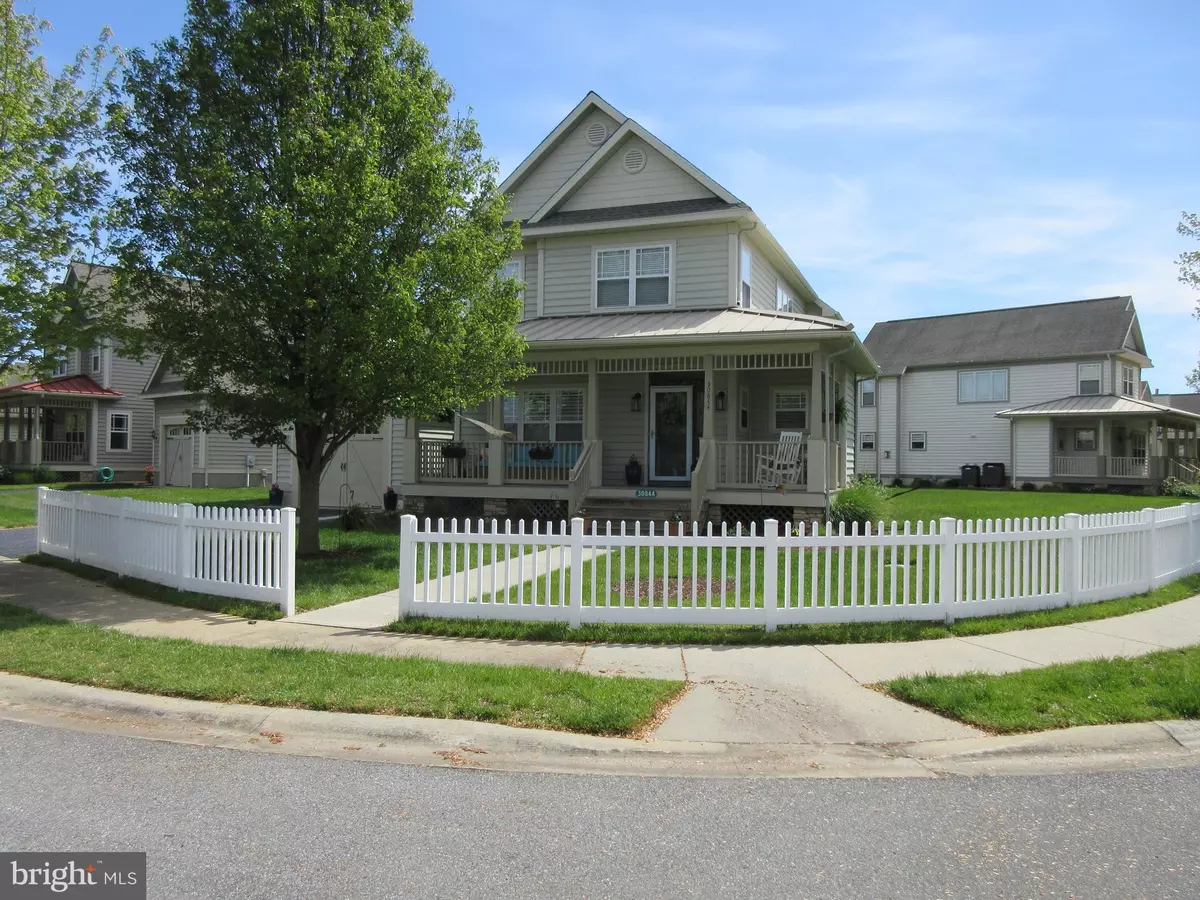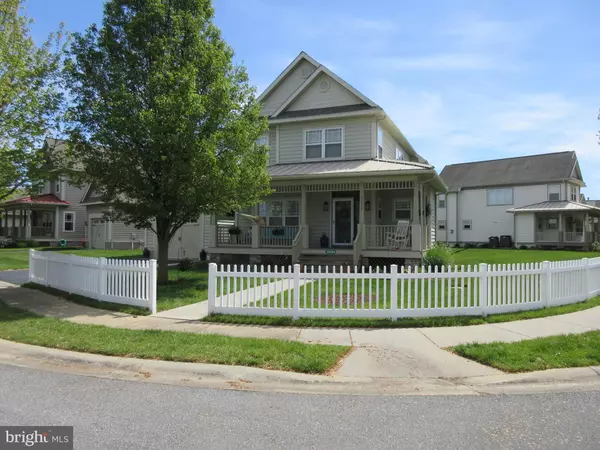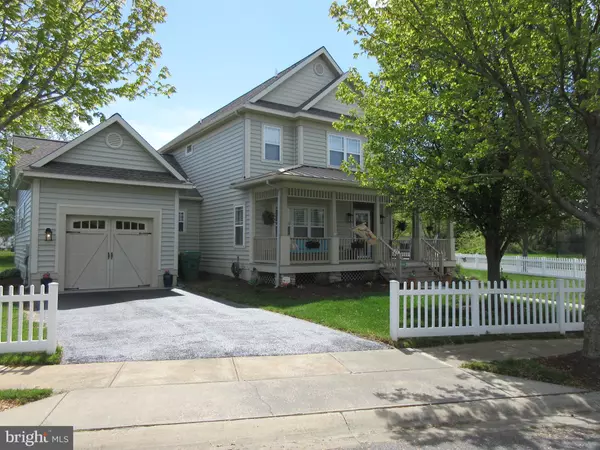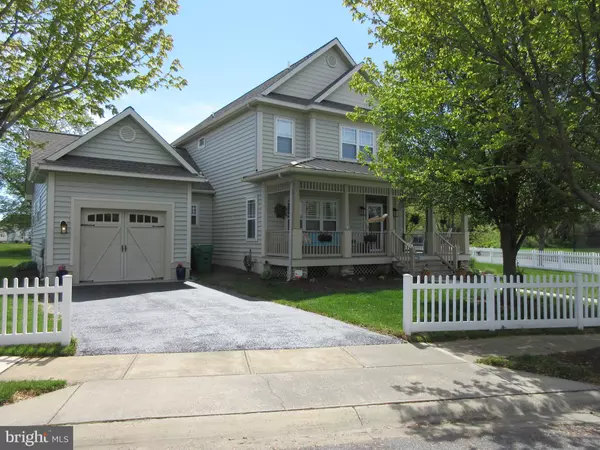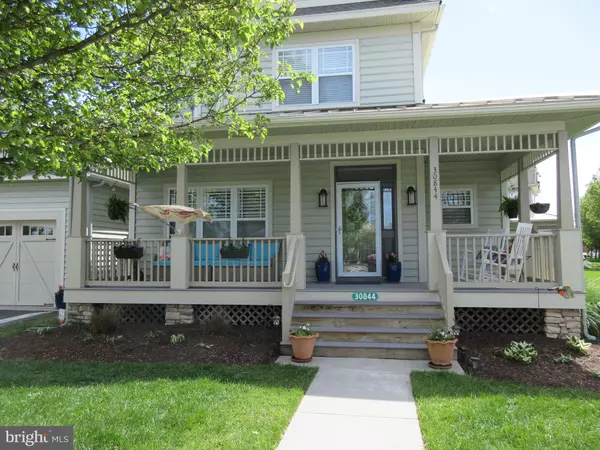$365,000
$375,500
2.8%For more information regarding the value of a property, please contact us for a free consultation.
30844 SALLIE ROSS BND Milton, DE 19968
4 Beds
4 Baths
2,566 SqFt
Key Details
Sold Price $365,000
Property Type Condo
Sub Type Condo/Co-op
Listing Status Sold
Purchase Type For Sale
Square Footage 2,566 sqft
Price per Sqft $142
Subdivision Paynters Mill
MLS Listing ID DESU161860
Sold Date 07/31/20
Style Craftsman
Bedrooms 4
Full Baths 4
Condo Fees $850/qua
HOA Fees $103/qua
HOA Y/N Y
Abv Grd Liv Area 2,566
Originating Board BRIGHT
Year Built 2005
Annual Tax Amount $1,321
Tax Year 2019
Property Description
Visit this home virtually: http://www.vht.com/434070669/IDXS - Welcome to this beautiful well-maintained home in Paynters Mill that offers many upgrades. Enjoy the open front porch on those warm days or nights. When walking in the home you will feel right at home. You will notice the home has been professionally painted and hardwood Birch floors throughout the foyer, hall, and living room that make it feel warm. The living room has a gas fireplace, Lantana Palm Beach shades, and open to the kitchen with upgraded appliances, new Quartz counter, tile backsplash, recess light, and Birch cabinets. You will notice the formal dining room right off the kitchen with hardwood Birch floors and Lantana Palm Beach shades. Off the living room is a screened-in back porch in which you can enjoy the view of the pond. This home also has a 1st-floor master that has its own entrance to the back porch, walk-in closet, Hunter Douglas shades, owner suite bathroom with walk-in shower and soaking tub. 2nd level offers 2 more bedrooms, loft with bathroom and Hunter Douglas shades, and a 2nd master bedroom room with walk-in closet and its own full bath. The subdivision has shops and restaurants to make it your own little Village. You have use of the outdoor pool, a clubhouse that has its own gym, playground, tennis courts, volleyball, walking trail, and much more that is in walking distance from home. Quartz countertops have a 10-year warranty. You could use this home as your primary home or make it a beach rental. Seller is willing to pay off the $ 350.00 assessment fee per quarter for 4 years with an acceptable offer. The home is only 10 minutes from Lewes and Rehoboth Beach. Put this on your tour your clients would be happy you did.
Location
State DE
County Sussex
Area Broadkill Hundred (31003)
Zoning RC RES
Direction North
Rooms
Other Rooms Living Room, Dining Room, Primary Bedroom, Bedroom 2, Kitchen, Foyer, Bedroom 1, Sun/Florida Room, Laundry, Loft
Main Level Bedrooms 1
Interior
Interior Features Ceiling Fan(s), Combination Kitchen/Living, Dining Area, Family Room Off Kitchen, Floor Plan - Open, Formal/Separate Dining Room, Recessed Lighting, Soaking Tub, Walk-in Closet(s), Window Treatments
Hot Water Propane
Heating Forced Air
Cooling Central A/C, Dehumidifier
Flooring Carpet, Ceramic Tile, Hardwood
Fireplaces Number 1
Fireplaces Type Fireplace - Glass Doors, Gas/Propane
Equipment Built-In Microwave, Disposal, Dryer, Icemaker, Oven - Self Cleaning, Oven/Range - Electric, Refrigerator, Washer - Front Loading, Water Heater
Fireplace Y
Window Features Double Hung,Screens
Appliance Built-In Microwave, Disposal, Dryer, Icemaker, Oven - Self Cleaning, Oven/Range - Electric, Refrigerator, Washer - Front Loading, Water Heater
Heat Source Propane - Owned
Laundry Main Floor
Exterior
Exterior Feature Porch(es), Enclosed, Roof, Screened
Parking Features Garage - Front Entry
Garage Spaces 3.0
Fence Partially, Vinyl
Amenities Available Club House, Common Grounds, Community Center, Exercise Room, Jog/Walk Path, Pool - Outdoor, Tennis Courts, Tot Lots/Playground
Water Access N
View Pond, Street
Roof Type Architectural Shingle
Accessibility None
Porch Porch(es), Enclosed, Roof, Screened
Attached Garage 1
Total Parking Spaces 3
Garage Y
Building
Lot Description Backs - Open Common Area, Corner, Landscaping, Pond
Story 2
Sewer Public Sewer
Water Public
Architectural Style Craftsman
Level or Stories 2
Additional Building Above Grade, Below Grade
Structure Type Dry Wall
New Construction N
Schools
High Schools Cape Henlopen
School District Cape Henlopen
Others
HOA Fee Include Lawn Care Front,Lawn Care Rear,Lawn Care Side,Lawn Maintenance,Management,Pool(s),Recreation Facility,Snow Removal,Trash
Senior Community No
Tax ID 235-22.00-972.01-200
Ownership Condominium
Security Features Exterior Cameras,Motion Detectors,Security System,Smoke Detector
Acceptable Financing Cash, Conventional, FHA
Horse Property N
Listing Terms Cash, Conventional, FHA
Financing Cash,Conventional,FHA
Special Listing Condition Standard
Read Less
Want to know what your home might be worth? Contact us for a FREE valuation!

Our team is ready to help you sell your home for the highest possible price ASAP

Bought with LISA BARROS • Monument Sotheby's International Realty

GET MORE INFORMATION

