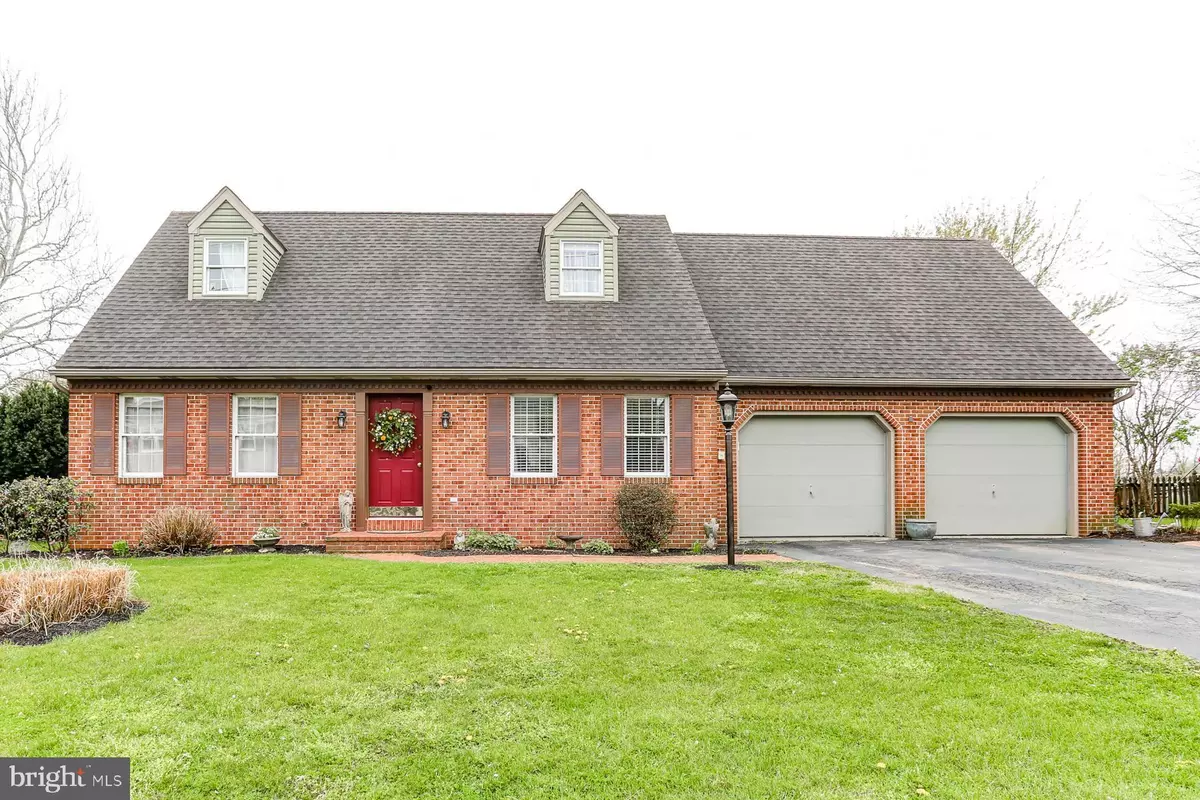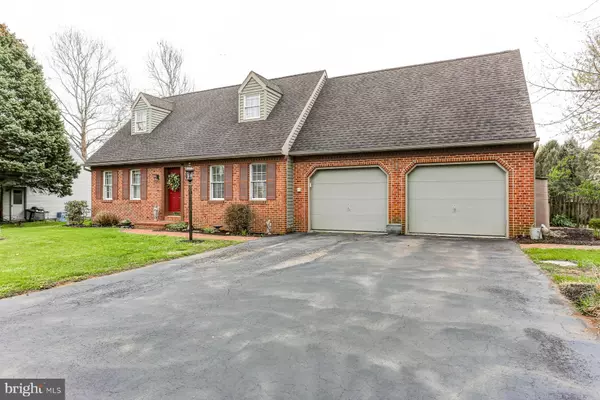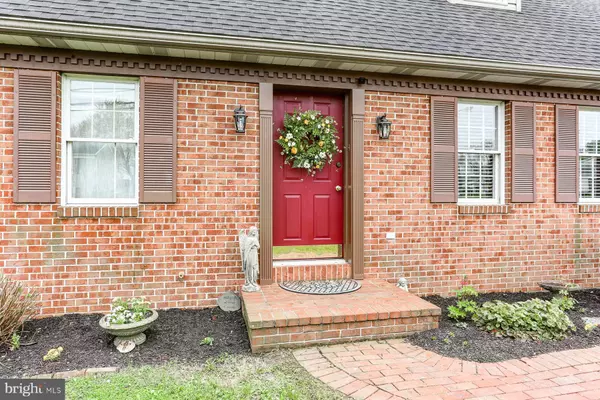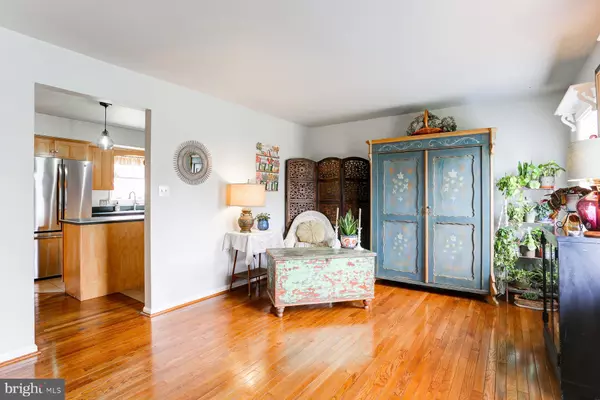$365,000
$349,900
4.3%For more information regarding the value of a property, please contact us for a free consultation.
80 ARROWHEAD DR Lititz, PA 17543
3 Beds
2 Baths
1,692 SqFt
Key Details
Sold Price $365,000
Property Type Single Family Home
Sub Type Detached
Listing Status Sold
Purchase Type For Sale
Square Footage 1,692 sqft
Price per Sqft $215
Subdivision Lititz Borough
MLS Listing ID PALA2017306
Sold Date 06/30/22
Style Cape Cod
Bedrooms 3
Full Baths 2
HOA Y/N N
Abv Grd Liv Area 1,692
Originating Board BRIGHT
Year Built 1989
Annual Tax Amount $4,513
Tax Year 2021
Lot Size 8,712 Sqft
Acres 0.2
Lot Dimensions 0.00 x 0.00
Property Description
The wait is over for those looking for the perfect Lititz home! This gorgeous property feels rural next to scenic fields, but is less than 1/2 mile from downtown Lititz. Take short walks to Lititz Springs Park or enjoy the unmatched Fire and Ice festival each year. With the first floor bedroom, the ease of first floor living is possible. Find tons of space in the upper two bedrooms with another full bath in the upper floor. Relax in the many living spaces with a family room, living room, and a large basement with endless finishing potential or extra storage. Entertain guests with the backyard fire pit, patio, and fenced in yard for kids and pets. Take advantage of the two car garage and large driveway, which can handle tons of guests' cars. Don't delay schedule your showing today!
Location
State PA
County Lancaster
Area Lititz Boro (10537)
Zoning RESIDENTIAL
Rooms
Other Rooms Living Room, Dining Room, Bedroom 2, Bedroom 3, Kitchen, Family Room, Bedroom 1, Bathroom 1, Bathroom 2
Basement Poured Concrete
Main Level Bedrooms 1
Interior
Interior Features Window Treatments, Kitchen - Eat-In, Built-Ins, Kitchen - Island
Hot Water Electric
Heating Other, Heat Pump(s)
Cooling Central A/C
Flooring Hardwood
Fireplaces Number 1
Equipment Dishwasher, Built-In Microwave, Oven/Range - Electric, Disposal
Fireplace Y
Window Features Insulated
Appliance Dishwasher, Built-In Microwave, Oven/Range - Electric, Disposal
Heat Source Electric
Exterior
Exterior Feature Patio(s)
Parking Features Garage Door Opener
Garage Spaces 6.0
Fence Other, Board
Utilities Available Cable TV Available
Amenities Available None
Water Access N
Roof Type Shingle,Composite
Accessibility Other
Porch Patio(s)
Road Frontage Public
Attached Garage 2
Total Parking Spaces 6
Garage Y
Building
Lot Description Cleared, Front Yard, Landscaping, Level, Rear Yard
Story 1.5
Foundation Block, Active Radon Mitigation
Sewer Public Sewer
Water Public
Architectural Style Cape Cod
Level or Stories 1.5
Additional Building Above Grade, Below Grade
New Construction N
Schools
High Schools Warwick
School District Warwick
Others
HOA Fee Include None
Senior Community No
Tax ID 370-86086-0-0000
Ownership Fee Simple
SqFt Source Assessor
Security Features Smoke Detector
Acceptable Financing Cash, Conventional, Other
Listing Terms Cash, Conventional, Other
Financing Cash,Conventional,Other
Special Listing Condition Standard
Read Less
Want to know what your home might be worth? Contact us for a FREE valuation!

Our team is ready to help you sell your home for the highest possible price ASAP

Bought with Jill Gagliano • Keller Williams Elite

GET MORE INFORMATION





