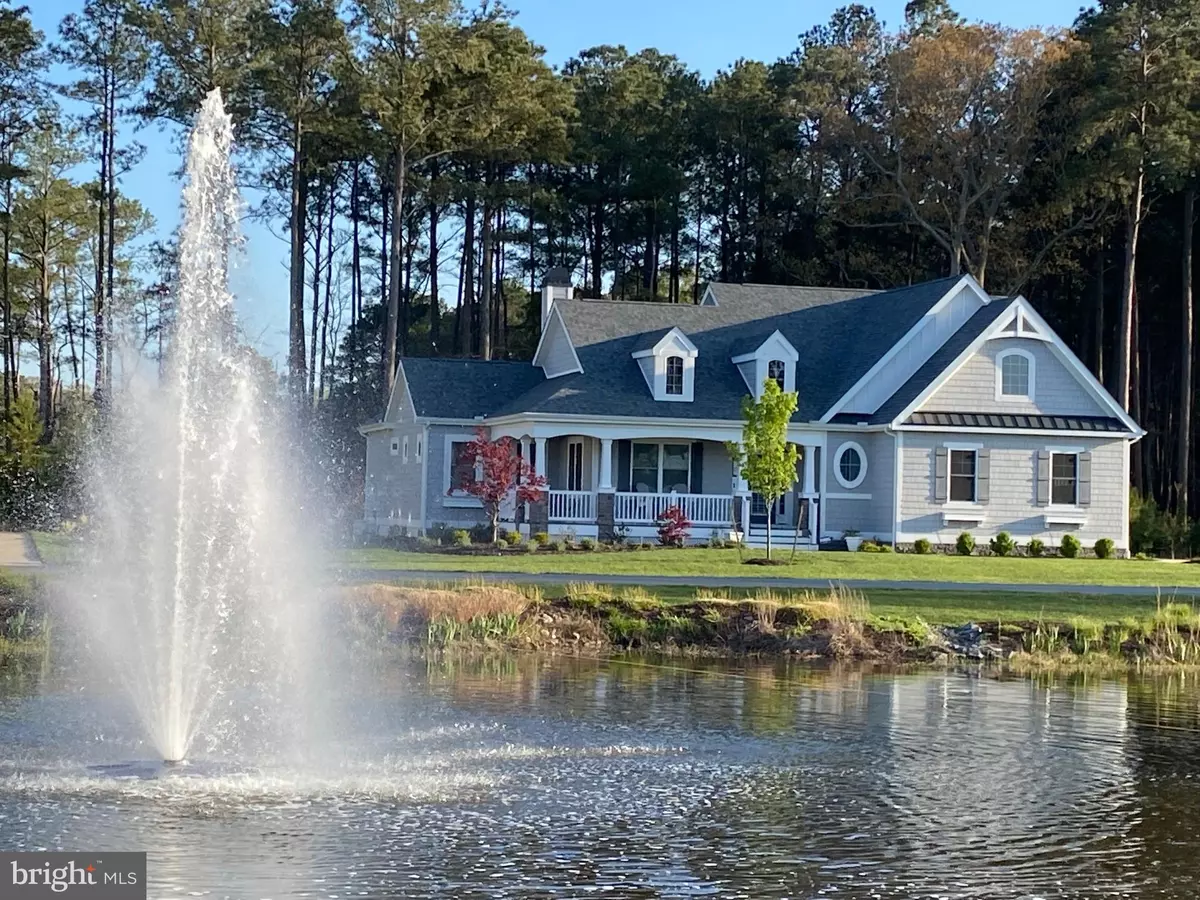$979,500
$979,500
For more information regarding the value of a property, please contact us for a free consultation.
31862 SHELL LANDING WAY Lewes, DE 19958
3 Beds
3 Baths
2,582 SqFt
Key Details
Sold Price $979,500
Property Type Single Family Home
Sub Type Detached
Listing Status Sold
Purchase Type For Sale
Square Footage 2,582 sqft
Price per Sqft $379
Subdivision Bayfront At Rehoboth
MLS Listing ID DESU2020178
Sold Date 06/30/22
Style Coastal
Bedrooms 3
Full Baths 2
Half Baths 1
HOA Fees $270/mo
HOA Y/N Y
Abv Grd Liv Area 2,582
Originating Board BRIGHT
Year Built 2016
Annual Tax Amount $2,218
Tax Year 2021
Lot Size 0.450 Acres
Acres 0.45
Lot Dimensions 118.00 x 169.00
Property Description
While Dozens of Beautiful Homes Dot the Sussex County Map, Only One Group of Luxury Homes is Nestled Beyond a Wooden Bridge with a View of Rehoboth Beach & Dewey. Rehoboth Bay and Nature-filled Wetlands Encompass the "Sanctuary" Which is Part of the Sought-after Neighborhood of "Bayfront at Rehoboth". This Elite Group of Properties is Just Minutes from a Neighborhood Beach, Gazebo & the Gaze of a Nature Lover's Paradise. Magnificent Living Only Afforded to Those Who Choose to be a Part of Coastal Life. This One-level, Sophisticated Turn-Key Charmer Boasts of an Open Layout with Extended Living in a Newly Added Four-Season Room Boasting of Shiplap & Slate Flooring. Soft Pallets of Color, Rich Millwork, Wainscoting & a Handsome Stone Fireplace Provide the Backdrop of Casual Living with State-of-the-Art Amenities. Modern Upgrades Blend Seamlessly in a Chef's Kitchen with Bosch Dishwasher & Staggered, Glass-Front Kitchen Cabinetry, Huge Island & Breakfast Bar. Glass-Front Built-in's Light Up a Cozy Great Room and a Private Office Tucked Away Offers a View of the Pond & Fountain in the Common Area. Extraordinary by Design, with a Front Wrap-Around Porch & Back Patio with Water Feature, Wood Burning Stone Fireplace and Planter Boxes for Year-Round Color, This Gem on .45 Acres Offers the Rare Opportunity to Live Near the Sea & Savor the Lifestyle You Deserve!
Location
State DE
County Sussex
Area Indian River Hundred (31008)
Zoning AR-1
Direction North
Rooms
Other Rooms Dining Room, Primary Bedroom, Bedroom 2, Bedroom 3, Kitchen, Sun/Florida Room, Great Room, Office, Bathroom 2, Bathroom 3, Primary Bathroom
Main Level Bedrooms 3
Interior
Interior Features Attic, Crown Moldings, Floor Plan - Open, Kitchen - Island, Pantry, Primary Bath(s), Recessed Lighting, Stall Shower, Store/Office, Tub Shower, Wood Floors, Built-Ins, Carpet, Upgraded Countertops, Wainscotting, Window Treatments, Walk-in Closet(s), Dining Area, Kitchen - Gourmet
Hot Water Tankless
Heating Central, Programmable Thermostat, Heat Pump - Gas BackUp, Solar Off Grid, Forced Air, Solar - Active, Wall Unit
Cooling Central A/C, Dehumidifier, Programmable Thermostat, Wall Unit
Flooring Carpet, Engineered Wood, Slate, Ceramic Tile, Stone
Fireplaces Number 2
Fireplaces Type Insert, Screen, Gas/Propane, Free Standing, Mantel(s), Stone, Wood
Equipment Built-In Microwave, Dishwasher, Disposal, Icemaker, Oven - Self Cleaning, Oven/Range - Gas, Refrigerator, Six Burner Stove, Stainless Steel Appliances, Water Heater - Tankless
Fireplace Y
Window Features Double Pane,Low-E,Screens,Vinyl Clad,Casement
Appliance Built-In Microwave, Dishwasher, Disposal, Icemaker, Oven - Self Cleaning, Oven/Range - Gas, Refrigerator, Six Burner Stove, Stainless Steel Appliances, Water Heater - Tankless
Heat Source Propane - Metered, Electric
Laundry Main Floor, Hookup
Exterior
Exterior Feature Porch(es), Roof, Wrap Around, Patio(s)
Parking Features Additional Storage Area, Garage - Side Entry, Garage Door Opener
Garage Spaces 8.0
Fence Decorative
Amenities Available Beach, Community Center, Fitness Center, Party Room, Pier/Dock, Tot Lots/Playground, Water/Lake Privileges, Club House, Lake, Meeting Room, Pool - Outdoor
Water Access Y
Water Access Desc Canoe/Kayak,Fishing Allowed
View Pond, Bay, Trees/Woods
Roof Type Architectural Shingle
Accessibility None
Porch Porch(es), Roof, Wrap Around, Patio(s)
Road Frontage Private
Attached Garage 2
Total Parking Spaces 8
Garage Y
Building
Lot Description Backs to Trees, Landscaping, Level, No Thru Street, PUD, Front Yard, Landlocked, Rear Yard, SideYard(s), Trees/Wooded, Flood Plain, Pond
Story 1
Foundation Crawl Space, Concrete Perimeter
Sewer Community Septic Tank
Water Public, Well
Architectural Style Coastal
Level or Stories 1
Additional Building Above Grade, Below Grade
Structure Type 9'+ Ceilings,Vaulted Ceilings
New Construction N
Schools
Elementary Schools Love Creek
Middle Schools Beacon
High Schools Cape Henlopen
School District Cape Henlopen
Others
Pets Allowed Y
Senior Community No
Tax ID 234-18.00-609.00
Ownership Fee Simple
SqFt Source Assessor
Security Features Carbon Monoxide Detector(s),Monitored,Smoke Detector,Security System
Acceptable Financing Cash, Conventional
Horse Property N
Listing Terms Cash, Conventional
Financing Cash,Conventional
Special Listing Condition Standard
Pets Allowed Cats OK, Dogs OK
Read Less
Want to know what your home might be worth? Contact us for a FREE valuation!

Our team is ready to help you sell your home for the highest possible price ASAP

Bought with Sally Todd Stout • Berkshire Hathaway HomeServices PenFed Realty - OP
GET MORE INFORMATION





