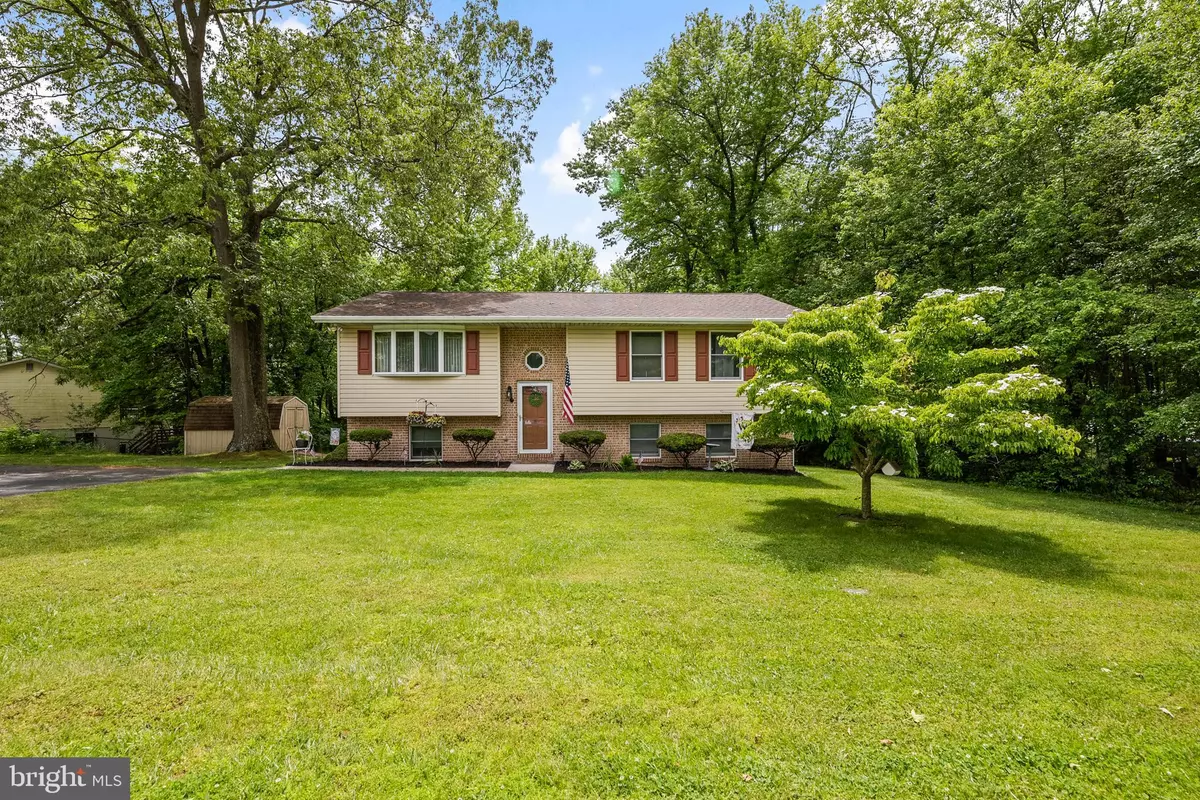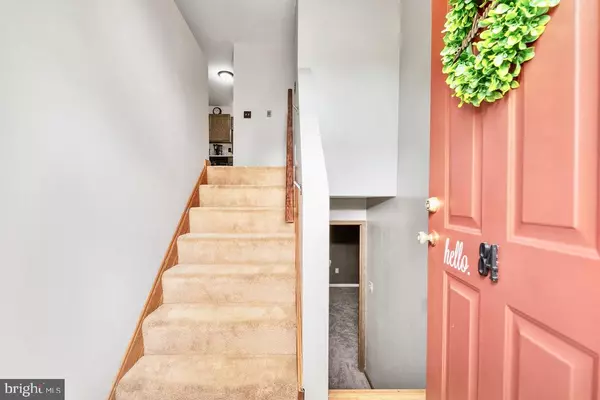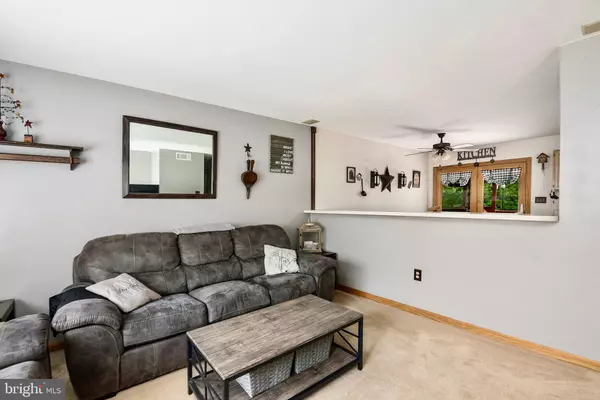$269,000
$269,000
For more information regarding the value of a property, please contact us for a free consultation.
84 REVELATION RD North East, MD 21901
4 Beds
3 Baths
2,056 SqFt
Key Details
Sold Price $269,000
Property Type Single Family Home
Sub Type Detached
Listing Status Sold
Purchase Type For Sale
Square Footage 2,056 sqft
Price per Sqft $130
Subdivision Trinity Woods
MLS Listing ID MDCC169596
Sold Date 07/20/20
Style Bi-level
Bedrooms 4
Full Baths 3
HOA Y/N N
Abv Grd Liv Area 1,206
Originating Board BRIGHT
Year Built 1994
Annual Tax Amount $3,180
Tax Year 2019
Lot Size 0.490 Acres
Acres 0.49
Property Description
Please take a look at the Incredible and Immersive 3D experience - https://my.matterport.com/show/?m=gjB52jXtE74 Adorable move-in ready Bi-Level in Trinity Woods with no active HOA and no HOA fee. This 4 bedrooms, 3 full bath home has a finished basement, a large two tier deck great for entertaining, large backyard, workshop/storage in basement and shed. The home has been meticulously maintained and is ready for new owners. New Pergo flooring throughout first floor, fresh paint, updated bathroom, updated laundry room, new stain on deck and cute backpack/storage space in the basement, new carpet downstairs. This home will delight. On the upper level you have 3 bedrooms and 2 full baths, kitchen, family room, dining room with sliders to deck. Downstairs you have a large finished family room, bedroom with egress window, large full bath/laundry combo, storage/workshop area and walk out back door to the back yard. Roof replaced with a 30 year shingle in 2014.
Location
State MD
County Cecil
Zoning SR
Rooms
Other Rooms Living Room, Primary Bedroom, Bedroom 2, Bedroom 3, Bedroom 4, Kitchen, Family Room
Basement Partially Finished, Interior Access, Full, Outside Entrance, Heated, Improved
Main Level Bedrooms 3
Interior
Interior Features Attic, Carpet, Kitchen - Eat-In, Primary Bath(s), Pantry, Stall Shower, Tub Shower, Wood Floors
Hot Water Electric
Heating Heat Pump(s)
Cooling Central A/C
Flooring Carpet, Laminated, Vinyl
Equipment Dishwasher, Disposal, Oven/Range - Electric, Refrigerator, Water Heater
Furnishings No
Fireplace N
Window Features Wood Frame
Appliance Dishwasher, Disposal, Oven/Range - Electric, Refrigerator, Water Heater
Heat Source Electric
Laundry Basement
Exterior
Garage Spaces 4.0
Utilities Available Under Ground
Water Access N
Roof Type Shingle
Accessibility None
Total Parking Spaces 4
Garage N
Building
Lot Description Backs to Trees, Front Yard, Open, Rear Yard, SideYard(s)
Story 2
Foundation Block
Sewer Public Sewer
Water Public
Architectural Style Bi-level
Level or Stories 2
Additional Building Above Grade, Below Grade
Structure Type Dry Wall
New Construction N
Schools
Elementary Schools Charlestown
Middle Schools Perryville
High Schools Perryville
School District Cecil County Public Schools
Others
Senior Community No
Tax ID 0805103983
Ownership Fee Simple
SqFt Source Assessor
Acceptable Financing Cash, Conventional, FHA, VA, USDA
Listing Terms Cash, Conventional, FHA, VA, USDA
Financing Cash,Conventional,FHA,VA,USDA
Special Listing Condition Standard
Read Less
Want to know what your home might be worth? Contact us for a FREE valuation!

Our team is ready to help you sell your home for the highest possible price ASAP

Bought with Shawn V Handschuh • Integrity Real Estate

GET MORE INFORMATION





