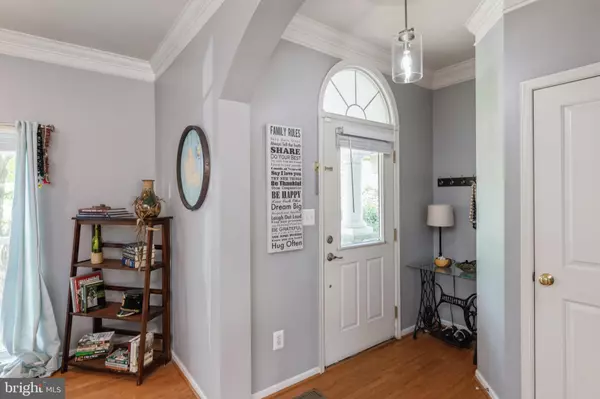$715,000
$699,000
2.3%For more information regarding the value of a property, please contact us for a free consultation.
9153 STONEGARDEN DR Lorton, VA 22079
3 Beds
4 Baths
2,522 SqFt
Key Details
Sold Price $715,000
Property Type Single Family Home
Sub Type Detached
Listing Status Sold
Purchase Type For Sale
Square Footage 2,522 sqft
Price per Sqft $283
Subdivision Lorton Town Center
MLS Listing ID VAFX2065940
Sold Date 06/10/22
Style Colonial
Bedrooms 3
Full Baths 3
Half Baths 1
HOA Fees $107/mo
HOA Y/N Y
Abv Grd Liv Area 2,522
Originating Board BRIGHT
Year Built 2003
Annual Tax Amount $7,577
Tax Year 2021
Lot Size 2,768 Sqft
Acres 0.06
Property Description
Welcome to this beautifully updated 3 bedroom, 3.5 bath single family home in the Lorton Station Community. When asked what they like best about their home, the home owners said
they " love the natural light". The soaring ceilings and the walls of windows are the reason why ! The open floor plan provides a wonderful living/ dining/cooking space with hardwood floors and recessed lighting. The kitchen was beautifully renovated last summer with a new tile back splash, refrigerator, quartz countertops and gorgeous black cabinets. There is a pantry closet and access to the oversized 2 car garage with plenty of space for bikes and storage shelves. Also a fully fenced stone patio opens to the adjacent well maintained common ground. The family room adjacent to the kitchen, features a cozy gas fireplace.
The upper level is not just for sleeping... and along with bedrooms, offers a unique and adaptable floor space, which is currently being used as an office and a comfy, family TV lounge. The laundry room is also conveniently located here near the bedrooms.
The spacious master bedroom has a large walk in closet with a custom designed closet system.
The ensuite bath features dual vanities, large glass walk in shower and soaking tub. Two additional bedrooms and the second full bath complete this level. In the lower level you will find a large rec room, currently used as an exercise room, a bonus room, the third full bath and plenty of storage space. New HVAC . The details set this home apart, from the updated baths with custom wood accent walls, crown molding, closet systems and recessed lighting throughout.
Convenient to Lorton Station VRE, I-95, I-495, I-395 and Franconia Metro stop. Don't miss this
Location
State VA
County Fairfax
Zoning 305
Rooms
Other Rooms Living Room, Primary Bedroom, Bedroom 2, Bedroom 3, Kitchen, Family Room, Foyer, Laundry, Loft, Recreation Room, Storage Room, Bathroom 2, Bathroom 3, Bonus Room, Primary Bathroom
Basement Fully Finished
Interior
Interior Features Ceiling Fan(s), Crown Moldings, Family Room Off Kitchen, Floor Plan - Open, Kitchen - Island, Pantry, Walk-in Closet(s), Recessed Lighting
Hot Water Natural Gas
Cooling Central A/C, Programmable Thermostat
Fireplaces Number 1
Fireplaces Type Gas/Propane, Mantel(s), Screen
Equipment Built-In Microwave, Dishwasher, Disposal, Dryer, Washer, Refrigerator, Icemaker, Stainless Steel Appliances, Stove
Fireplace Y
Appliance Built-In Microwave, Dishwasher, Disposal, Dryer, Washer, Refrigerator, Icemaker, Stainless Steel Appliances, Stove
Heat Source Natural Gas
Laundry Upper Floor
Exterior
Exterior Feature Patio(s)
Parking Features Garage - Rear Entry
Garage Spaces 3.0
Water Access N
Accessibility None
Porch Patio(s)
Attached Garage 2
Total Parking Spaces 3
Garage Y
Building
Story 3
Foundation Concrete Perimeter
Sewer Public Sewer
Water Public
Architectural Style Colonial
Level or Stories 3
Additional Building Above Grade, Below Grade
New Construction N
Schools
Elementary Schools Lorton Station
Middle Schools Hayfield Secondary School
High Schools Hayfield
School District Fairfax County Public Schools
Others
Senior Community No
Tax ID 1072 04G 0050A
Ownership Fee Simple
SqFt Source Assessor
Acceptable Financing Conventional, VA
Listing Terms Conventional, VA
Financing Conventional,VA
Special Listing Condition Standard
Read Less
Want to know what your home might be worth? Contact us for a FREE valuation!

Our team is ready to help you sell your home for the highest possible price ASAP

Bought with Jeffery S McGlothlin • McEnearney Associates, Inc.

GET MORE INFORMATION





