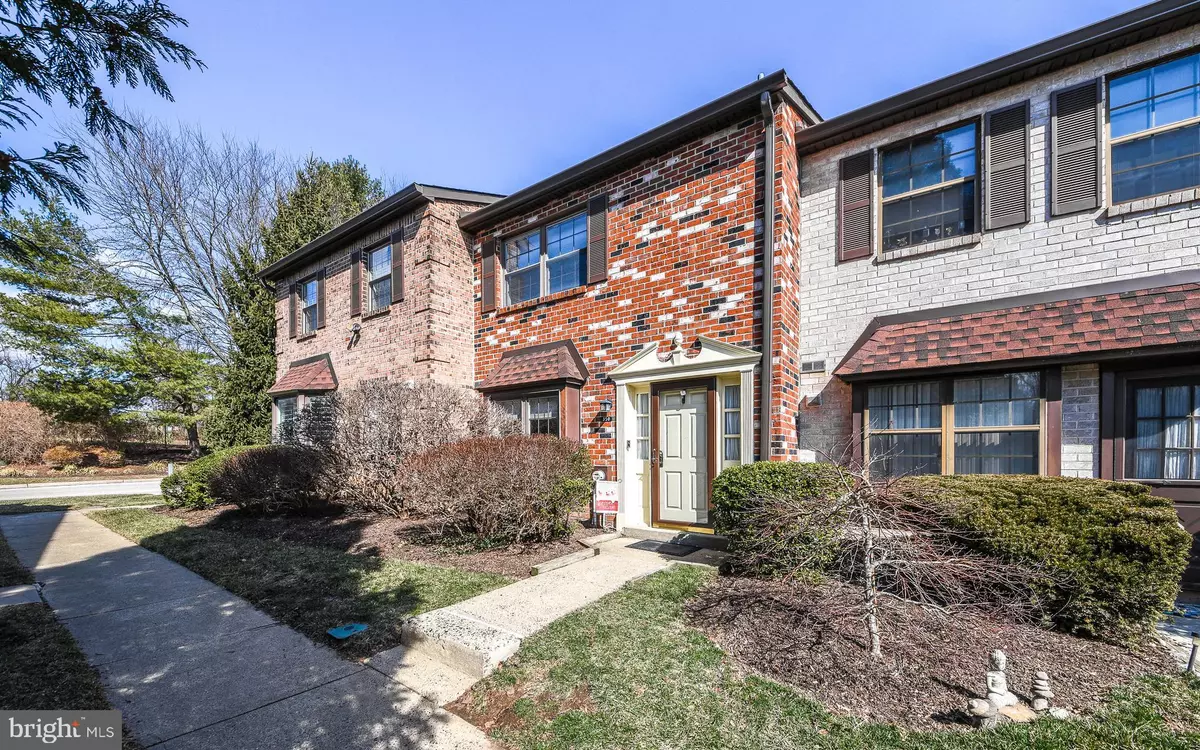$290,000
$249,999
16.0%For more information regarding the value of a property, please contact us for a free consultation.
350 GLEN WAY #350 Elkins Park, PA 19027
2 Beds
3 Baths
1,224 SqFt
Key Details
Sold Price $290,000
Property Type Condo
Sub Type Condo/Co-op
Listing Status Sold
Purchase Type For Sale
Square Footage 1,224 sqft
Price per Sqft $236
Subdivision Valley Glen
MLS Listing ID PAMC2028838
Sold Date 03/28/22
Style Colonial
Bedrooms 2
Full Baths 2
Half Baths 1
Condo Fees $380/mo
HOA Y/N N
Abv Grd Liv Area 1,224
Originating Board BRIGHT
Year Built 1980
Annual Tax Amount $4,659
Tax Year 2021
Lot Size 1,224 Sqft
Acres 0.03
Lot Dimensions 18.00 x 0.00
Property Description
Fabulous Totally Updated Townhome in Desirable Valley Glen, Elkins Park! Great Location in the Development, Tucked Away With a Great Private Fenced Patio With No Condos Behind It! Practically Maintenance Fee Living with HOA Covering the Exterior Maintenance, Snow, Trash, Lawn, Roof, Gutters, Common Areas and a Pool! New Roof 2019, New Heater 2020, Tons of Parking Near Front Door and For Your Guests! Beautiful Hardwood Floors Throughout First Floor, Foyer Entry with Closet; Spacious Updated Eat-In Kitchen with Tons of Cherry Cabinets, Stainless Steel Appliances, Granite Countertop, Ceramic Tile Backsplash, Crown Molding and a Breakfast/Dining Area with Overhead Lighting and Two Large Windows for Natural Light! Huge Living Room with Floor to Ceiling Brick Wood Burning Fireplace, Recessed Lighting, Ceiling Fan, Crown Molding, Wet Bar, and Sliders to the Fenced in Back Patio; Convenient Updated Power Room with Newer Vanity; There is a Chairlift to Second Floor Which Stays With House; Large Master Bedroom with Two Spacious Closets, Ceiling Fan and Recessed Lighting; Master Bathroom with Updated Tiled Shower Surround and Glass Door, Modern Vanity & Lighting! Additional Bedroom is Generously Sized with a Ceiling Fan and Ample Closet Space; Squeaky-Clean Hall Bath with Tile Tub Surround, and Modern Vanity and Lighting; Washer and Dryer Hookup on the Upper Level as well! Pull Down Stairs With Steps To Large Floored Attic; This Home Will Not Last! Offers In By Monday, March 7th.
Location
State PA
County Montgomery
Area Abington Twp (10630)
Zoning 1188 RES: CONDO TOWNHOUSE
Rooms
Other Rooms Living Room, Primary Bedroom, Kitchen, Foyer, Bedroom 1, Other, Primary Bathroom, Half Bath
Interior
Interior Features Bar, Breakfast Area, Ceiling Fan(s), Crown Moldings, Dining Area, Kitchen - Eat-In, Recessed Lighting, Stall Shower, Tub Shower, Wet/Dry Bar
Hot Water Natural Gas
Heating Forced Air
Cooling Central A/C
Flooring Carpet, Ceramic Tile, Hardwood
Fireplaces Number 1
Fireplaces Type Brick, Wood
Equipment Built-In Microwave, Built-In Range, Dishwasher, Refrigerator, Stainless Steel Appliances
Fireplace Y
Window Features Sliding
Appliance Built-In Microwave, Built-In Range, Dishwasher, Refrigerator, Stainless Steel Appliances
Heat Source Natural Gas
Exterior
Exterior Feature Patio(s)
Garage Spaces 2.0
Parking On Site 2
Fence Fully
Utilities Available Cable TV
Water Access N
Roof Type Pitched,Shingle
Accessibility Chairlift, Level Entry - Main
Porch Patio(s)
Total Parking Spaces 2
Garage N
Building
Lot Description Front Yard, Level
Story 2
Foundation Slab
Sewer Public Sewer
Water Public
Architectural Style Colonial
Level or Stories 2
Additional Building Above Grade, Below Grade
New Construction N
Schools
School District Abington
Others
Pets Allowed Y
HOA Fee Include Lawn Maintenance,Trash,Snow Removal,Common Area Maintenance,Pool(s),Other
Senior Community No
Tax ID 30-00-24318-258
Ownership Fee Simple
SqFt Source Assessor
Acceptable Financing Cash, Conventional
Horse Property N
Listing Terms Cash, Conventional
Financing Cash,Conventional
Special Listing Condition Standard
Pets Allowed Case by Case Basis
Read Less
Want to know what your home might be worth? Contact us for a FREE valuation!

Our team is ready to help you sell your home for the highest possible price ASAP

Bought with Marie m Moynihan • RE/MAX Keystone

GET MORE INFORMATION





