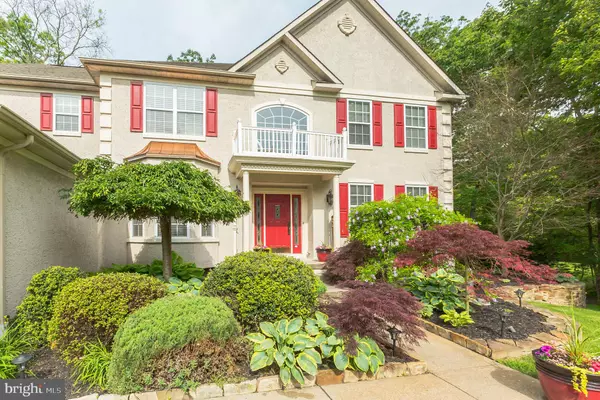$420,000
$419,000
0.2%For more information regarding the value of a property, please contact us for a free consultation.
108 MILLSTONE WAY Monroeville, NJ 08343
4 Beds
3 Baths
3,716 SqFt
Key Details
Sold Price $420,000
Property Type Single Family Home
Sub Type Detached
Listing Status Sold
Purchase Type For Sale
Square Footage 3,716 sqft
Price per Sqft $113
Subdivision Hampton Hills
MLS Listing ID NJGL259516
Sold Date 07/30/20
Style Colonial
Bedrooms 4
Full Baths 2
Half Baths 1
HOA Fees $16/ann
HOA Y/N Y
Abv Grd Liv Area 3,716
Originating Board BRIGHT
Year Built 2003
Annual Tax Amount $14,083
Tax Year 2019
Lot Size 0.640 Acres
Acres 0.64
Lot Dimensions 0.00 x 0.00
Property Description
Welcome to 108 Millstone way in the Hampton Hills subdivision. This beautiful serene neighborhood boasts quiet streets, friendly neighbors, and well-maintained homes. The curb appeal of this Exquisite 2 Story Colonial with a covered porch welcomes you into this upscale executive home situated on a partially wooded lot that is professionally landscaped with a beautifully manicured lawn. When you enter through the front entrance you will immediately notice the 2 story Grand Foyer and the Architectural Delights before you. From the Curved Oak Staircase to the Gorgeous Hand Scraped Hardwood Floors, the Custom Crown Molding in every room, and the Built-In Cabinetry in the Library/Office. The floor to ceiling Bay Windows lets in all of the beautiful sunlight and allows you to gaze at the stars in the evening. Enjoy entertaining from the angled Formal Living Room off of the grand foyer or the large Dining Room. There is plenty of room for the whole family in the Open Gourmet Kitchen with natural gas cooktop and Double Ovens. Plenty of cabinets and Granite countertop space. Enjoy breakfast and family time in the adjoining morning room. The connected oversized Family Room with volume ceiling, Hardwood Floors, Gas Fireplace, and plenty of room for all of your furniture. There is another set of stairs to the upper floor that leads to the bedrooms, where you'll find a Master Suite with Tray Ceiling, double Walk-in Closet with Custom Built-in Shelving and an exquisite One-of-a-Kind Master on-suite SPA Bath featuring Tumbled STONE Tile floors and a Shower with Seamless Glass Doors, Upgraded Double Vanity and a High-End Designer Tub and separate commode room. 3 additional Large Bedrooms and another Full Bath with an upgraded Double Vanity and Porcelain Tile Floors. The oversized landing area with views of the grounds through the Palladian Window complete the 2nd level. Outdoor Living and Dining spaces are a must-have item for buyers and this Raised Stone Paver Patio will provide endless opportunities to enjoy a cup of coffee on a Spring morning, blooming flowers, and an afternoon BBQ in the Summer. Hosting summer get-togethers will be a joy. The Autumn Foliage that this private sanctuary provides is a must-see. A Three (3) Car Garage, Large Driveway, Dual Zoned HVAC, Enormous Basement, Shed, Sprinkler & Security Systems are just a few of the additional options. ONE YEAR Home warranty included with the sale of the home. This Sophisticated Community is a well-kept secret just 5 minutes from MULLICA HILL, Shopping, Community Park, State of the Art Fitness Center, Surgical Center & Medical Facilities all of which are conveniently located 3 minutes to RT 322, 20 min to the CB Bridge & another 15 minutes to the Philadelphia Airport!
Location
State NJ
County Gloucester
Area Elk Twp (20804)
Zoning LD
Rooms
Other Rooms Living Room, Dining Room, Primary Bedroom, Bedroom 2, Kitchen, Family Room, Library, Bedroom 1, Laundry, Other, Bathroom 3
Basement Full, Unfinished
Interior
Interior Features Additional Stairway, Attic, Breakfast Area, Built-Ins
Hot Water Natural Gas
Heating Forced Air, Zoned
Cooling Central A/C, Multi Units, Zoned
Flooring Carpet, Ceramic Tile, Hardwood
Equipment Built-In Microwave, Cooktop, Dishwasher, Dryer - Gas, ENERGY STAR Clothes Washer, Refrigerator, Stainless Steel Appliances
Window Features Bay/Bow,Insulated,Low-E,Screens
Appliance Built-In Microwave, Cooktop, Dishwasher, Dryer - Gas, ENERGY STAR Clothes Washer, Refrigerator, Stainless Steel Appliances
Heat Source Natural Gas
Exterior
Exterior Feature Patio(s), Porch(es)
Parking Features Additional Storage Area, Garage - Side Entry, Garage Door Opener, Inside Access
Garage Spaces 9.0
Utilities Available Cable TV, Phone Available, Under Ground
Water Access N
View Trees/Woods
Roof Type Architectural Shingle,Asphalt
Accessibility None
Porch Patio(s), Porch(es)
Attached Garage 3
Total Parking Spaces 9
Garage Y
Building
Lot Description Irregular
Story 2
Sewer On Site Septic
Water Private, Well
Architectural Style Colonial
Level or Stories 2
Additional Building Above Grade, Below Grade
Structure Type 9'+ Ceilings,2 Story Ceilings,Dry Wall,High,Vaulted Ceilings
New Construction N
Schools
Elementary Schools Aura
Middle Schools Delsea Regional M.S.
High Schools Delsea Regional H.S.
School District Elk Township Public Schools
Others
Pets Allowed Y
Senior Community No
Tax ID 04-00021-00001 02
Ownership Fee Simple
SqFt Source Assessor
Acceptable Financing Cash, Conventional, FHA, FHA 203(b), USDA, VA
Horse Property N
Listing Terms Cash, Conventional, FHA, FHA 203(b), USDA, VA
Financing Cash,Conventional,FHA,FHA 203(b),USDA,VA
Special Listing Condition Standard
Pets Allowed No Pet Restrictions
Read Less
Want to know what your home might be worth? Contact us for a FREE valuation!

Our team is ready to help you sell your home for the highest possible price ASAP

Bought with Doreen L Bachman • BHHS Fox & Roach-Mullica Hill South
GET MORE INFORMATION





