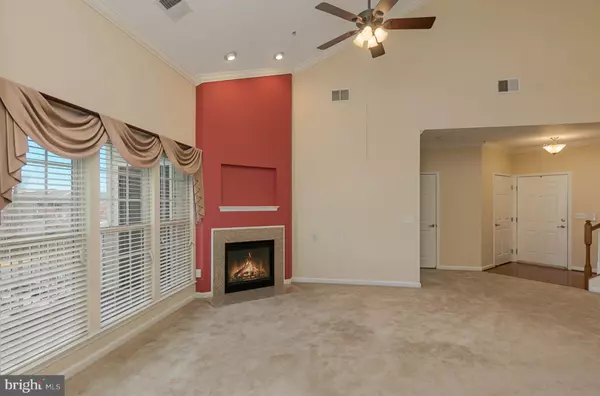$293,000
$290,000
1.0%For more information regarding the value of a property, please contact us for a free consultation.
633 WALLINGFORD RD #402 Bel Air, MD 21014
2 Beds
2 Baths
1,750 SqFt
Key Details
Sold Price $293,000
Property Type Condo
Sub Type Condo/Co-op
Listing Status Sold
Purchase Type For Sale
Square Footage 1,750 sqft
Price per Sqft $167
Subdivision Legacy At Gateway
MLS Listing ID MDHR2009824
Sold Date 04/22/22
Style Traditional
Bedrooms 2
Full Baths 2
Condo Fees $306/mo
HOA Y/N N
Abv Grd Liv Area 1,750
Originating Board BRIGHT
Year Built 2010
Annual Tax Amount $3,519
Tax Year 2022
Property Description
Penthouse Perfection in this luxory living 55+ elevator style garden condo. Open and spacious from the second story loft overlooking the great/living room to the oversized bathrooms and generously sized bedrooms. This unit will attract those seeking one level living in a community convenient to everywhere.
The freshly painted primary bedroom hosts 2 closets with ample storage, a private bath with walk-in shower, linen closet and double sinks. The second bedroom is generously sized and has a private entry for easily accessing the second full bath. The great/living room is ideal for entertaining and has a gas fireplace for those chily days. There is a bright and cheerful dining room that leads to the covered balcony with views of all the comings and goings. Storage closets, recessed lighting, stainless steel appliances, smoke detectors, a plethora of cabinet space, a sprinkler system, in-unit laundry space, secure access to the building, plenty of parking are just some of the reasons this unit will excite and invigorate every buyer. Close to the MA and PA Trail, golfing, local eateries and shops. Welcome home.
Location
State MD
County Harford
Zoning M1
Rooms
Other Rooms Dining Room, Primary Bedroom, Bedroom 2, Kitchen, Great Room, Loft, Bathroom 2, Primary Bathroom
Main Level Bedrooms 2
Interior
Interior Features Breakfast Area, Built-Ins, Ceiling Fan(s), Dining Area, Entry Level Bedroom, Family Room Off Kitchen, Flat, Floor Plan - Traditional, Pantry, Primary Bath(s), Recessed Lighting, Sprinkler System, Bathroom - Stall Shower, Bathroom - Tub Shower, Walk-in Closet(s), Window Treatments, Wood Floors
Hot Water Electric
Heating Forced Air
Cooling Ceiling Fan(s), Central A/C
Flooring Carpet, Ceramic Tile, Vinyl
Fireplaces Number 1
Fireplaces Type Fireplace - Glass Doors, Gas/Propane
Equipment Built-In Microwave, Dishwasher, Disposal, Dryer, Dryer - Electric, Dryer - Front Loading, Exhaust Fan, Oven - Self Cleaning, Oven/Range - Electric, Refrigerator, Stainless Steel Appliances, Stove, Washer, Water Heater
Furnishings No
Fireplace Y
Window Features Screens,Vinyl Clad
Appliance Built-In Microwave, Dishwasher, Disposal, Dryer, Dryer - Electric, Dryer - Front Loading, Exhaust Fan, Oven - Self Cleaning, Oven/Range - Electric, Refrigerator, Stainless Steel Appliances, Stove, Washer, Water Heater
Heat Source Electric, Natural Gas
Laundry Dryer In Unit, Has Laundry, Main Floor, Washer In Unit
Exterior
Exterior Feature Balcony
Utilities Available Cable TV Available, Electric Available, Phone Available, Water Available
Amenities Available Elevator
Water Access N
Accessibility 32\"+ wide Doors, 36\"+ wide Halls
Porch Balcony
Garage N
Building
Story 1.5
Unit Features Garden 1 - 4 Floors
Sewer Public Sewer
Water Public
Architectural Style Traditional
Level or Stories 1.5
Additional Building Above Grade, Below Grade
Structure Type 2 Story Ceilings,9'+ Ceilings,Cathedral Ceilings,Dry Wall,Vaulted Ceilings
New Construction N
Schools
School District Harford County Public Schools
Others
Pets Allowed N
HOA Fee Include Common Area Maintenance,Ext Bldg Maint,Lawn Maintenance,Sewer,Snow Removal,Trash,Water
Senior Community Yes
Age Restriction 55
Tax ID 1303390837
Ownership Condominium
Security Features Smoke Detector,Sprinkler System - Indoor
Acceptable Financing Cash, Conventional
Horse Property N
Listing Terms Cash, Conventional
Financing Cash,Conventional
Special Listing Condition Standard
Read Less
Want to know what your home might be worth? Contact us for a FREE valuation!

Our team is ready to help you sell your home for the highest possible price ASAP

Bought with Patricia A Lane • Long & Foster Real Estate, Inc.

GET MORE INFORMATION





