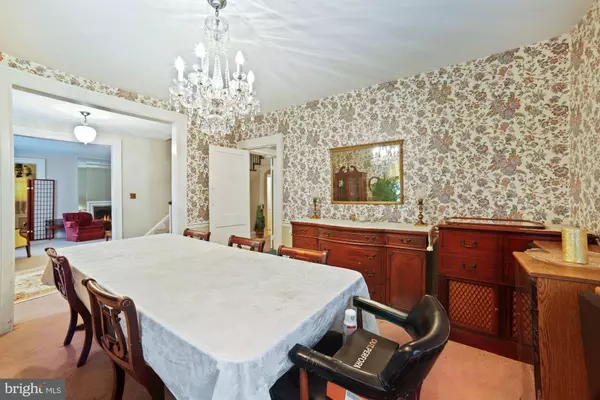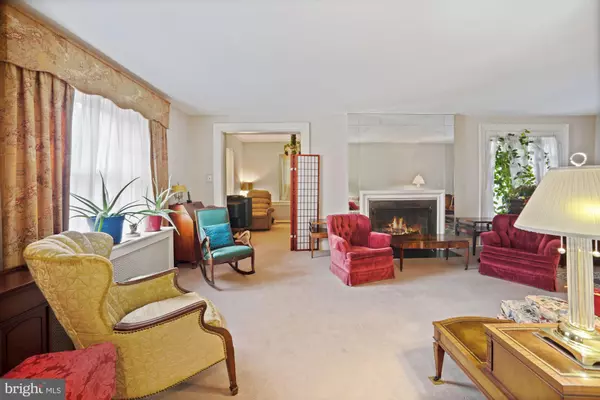$1,550,000
$1,625,000
4.6%For more information regarding the value of a property, please contact us for a free consultation.
5100 CHEVY CHASE PKWY NW Washington, DC 20008
6 Beds
5 Baths
2,993 SqFt
Key Details
Sold Price $1,550,000
Property Type Single Family Home
Sub Type Detached
Listing Status Sold
Purchase Type For Sale
Square Footage 2,993 sqft
Price per Sqft $517
Subdivision Chevy Chase
MLS Listing ID DCDC2022484
Sold Date 04/29/22
Style Colonial,Traditional
Bedrooms 6
Full Baths 3
Half Baths 2
HOA Y/N N
Abv Grd Liv Area 2,993
Originating Board BRIGHT
Year Built 1927
Annual Tax Amount $15,484
Tax Year 2021
Lot Size 8,031 Sqft
Acres 0.18
Property Description
This stately six bedroom, three full and one half bathroom Grand Dame is situated on a corner lot in
the highly coveted Murch Elementary school district of Chevy Chase-DC. Lovingly cared for by the same family for over 70 years, this property affords a wonderful opportunity for the new buyers to add their
touches and create their dream home! The main level features a formal living room with wood burning fireplace, a formal dining room with direct access to a covered patio, an office/den with gas fireplace, a powder-room and a kitchen. The second level features four bedrooms and two full bathrooms.
The third level features two additional bedrooms along with another full bathroom. The upper floors are accessed via the grand center hall stairway which boasts gracious landings on each of the upper levels. The lower level features laundry, garage access, a workshop as well as generous storage. With approximately 1300 unfinished square feet the lower level provides a wonderful opportunity to create your own space. Nestled between Connecticut Avenue and Wisconsin Avenue this home is superbly located. Just blocks from shops and restaurants on Connecticut Avenue, it is also within close proximity to Tenley town Metro Station and all the ample shopping and restaurants Tenley town has to offer.
Property being sold "AS IS." Appointment only with listing agent. House is occupied. Please do not ring door bell or walk around the property without a scheduled appointment.
Location
State DC
County Washington
Zoning RESIDENTIAL
Rooms
Basement Daylight, Partial, Connecting Stairway, Garage Access, Rough Bath Plumb, Unfinished, Workshop
Interior
Hot Water Natural Gas
Heating Hot Water
Cooling None
Flooring Hardwood
Fireplaces Number 2
Fireplace Y
Heat Source Natural Gas
Exterior
Parking Features Garage - Side Entry
Garage Spaces 3.0
Water Access N
Accessibility None
Attached Garage 1
Total Parking Spaces 3
Garage Y
Building
Lot Description Corner
Story 2.5
Foundation Stone
Sewer Public Sewer
Water Public
Architectural Style Colonial, Traditional
Level or Stories 2.5
Additional Building Above Grade, Below Grade
New Construction N
Schools
Elementary Schools Murch
Middle Schools Deal
High Schools Jackson-Reed
School District District Of Columbia Public Schools
Others
Pets Allowed Y
Senior Community No
Tax ID 1877//0012
Ownership Fee Simple
SqFt Source Assessor
Acceptable Financing Conventional, Cash
Horse Property N
Listing Terms Conventional, Cash
Financing Conventional,Cash
Special Listing Condition Standard
Pets Allowed No Pet Restrictions
Read Less
Want to know what your home might be worth? Contact us for a FREE valuation!

Our team is ready to help you sell your home for the highest possible price ASAP

Bought with Shady Elfaham • The ONE Street Company

GET MORE INFORMATION





