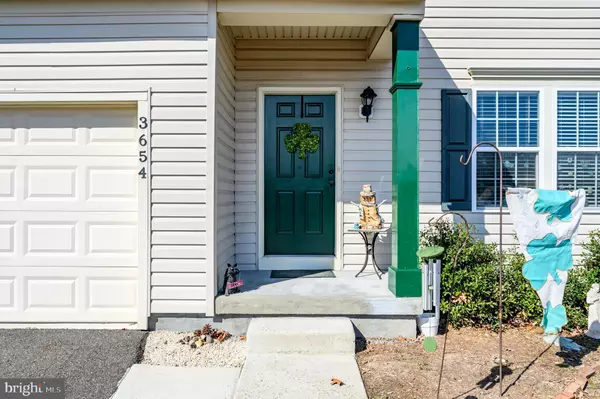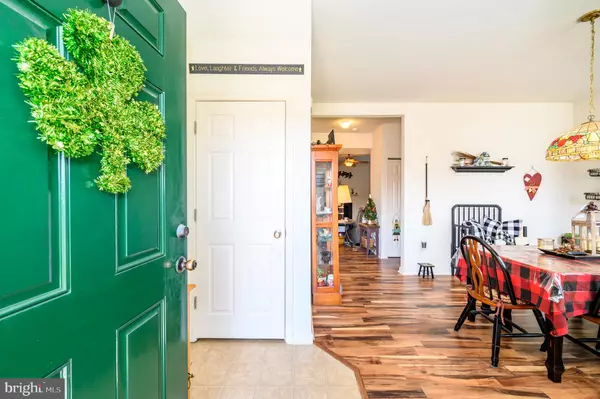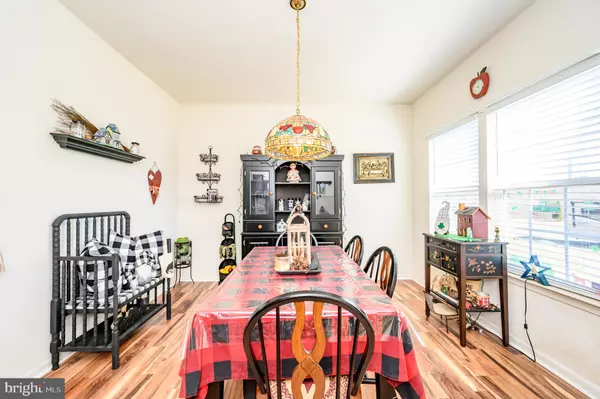$325,000
$299,000
8.7%For more information regarding the value of a property, please contact us for a free consultation.
3654 NATHAN LN Vineland, NJ 08361
3 Beds
3 Baths
1,952 SqFt
Key Details
Sold Price $325,000
Property Type Single Family Home
Sub Type Detached
Listing Status Sold
Purchase Type For Sale
Square Footage 1,952 sqft
Price per Sqft $166
Subdivision "None Available"
MLS Listing ID NJCB2006334
Sold Date 05/26/22
Style Colonial
Bedrooms 3
Full Baths 2
Half Baths 1
HOA Fees $50/mo
HOA Y/N Y
Abv Grd Liv Area 1,952
Originating Board BRIGHT
Year Built 2009
Annual Tax Amount $5,670
Tax Year 2021
Lot Size 0.379 Acres
Acres 0.38
Lot Dimensions 110.00 x 150.00
Property Description
This spacious colonial has updates and plenty of room to settle and grow! 3 Bedrooms, 2.5 Baths and a calming aesthetic all through! Step right in to find neutral tones and natural sunlight in every room. New flooring expands throughout the main level. The large Living Room has a fireplace and mantle. Formal Dining Room + a dinette off the Kitchen! Here, the sliding doors lead to the patio and backyard. Main Bedroom on the top floor features it's own EnSuite Bath. 2 additional bedrooms each a really great size. 1st floor laundry room is so convenient. The fully finished basement is just another box you can check off the list! It is huge with plenty of room for a play space, additional living, TV or Rec Room! Newer Sump Pump (2018) with addtl Hydrolic backup Sump Pump, too! 2 car Garage with lots of driveway parking. Brand new roof (April 2021). Nearby schools, AC, Shore points and much more! Come and see today! $50/mo. HOA fee. *Showings begin 4/22*
Location
State NJ
County Cumberland
Area Vineland City (20614)
Zoning RES
Rooms
Other Rooms Living Room, Dining Room, Primary Bedroom, Bedroom 2, Bedroom 3, Kitchen, Den, Laundry, Primary Bathroom, Full Bath, Half Bath
Basement Full, Fully Finished
Interior
Interior Features Carpet, Ceiling Fan(s), Dining Area, Formal/Separate Dining Room, Kitchen - Island, Pantry, Primary Bath(s), Tub Shower, Wood Floors, Other
Hot Water Natural Gas
Heating Forced Air
Cooling Central A/C, Ceiling Fan(s)
Flooring Carpet, Ceramic Tile, Wood
Fireplaces Number 1
Fireplaces Type Gas/Propane
Equipment Dishwasher, Oven/Range - Gas
Fireplace Y
Appliance Dishwasher, Oven/Range - Gas
Heat Source Natural Gas
Laundry Main Floor
Exterior
Exterior Feature Patio(s)
Parking Features Garage - Front Entry, Oversized
Garage Spaces 6.0
Fence Partially, Wood
Utilities Available Natural Gas Available
Water Access N
Roof Type Asphalt,Shingle
Accessibility None
Porch Patio(s)
Attached Garage 2
Total Parking Spaces 6
Garage Y
Building
Story 2
Foundation Concrete Perimeter
Sewer Public Sewer
Water Public
Architectural Style Colonial
Level or Stories 2
Additional Building Above Grade, Below Grade
New Construction N
Schools
High Schools Bridgeton Senior H.S.
School District Bridgeton Public Schools
Others
HOA Fee Include Management
Senior Community No
Tax ID 14-07605-00004
Ownership Fee Simple
SqFt Source Assessor
Security Features Security System
Acceptable Financing Cash, Conventional, FHA, VA
Listing Terms Cash, Conventional, FHA, VA
Financing Cash,Conventional,FHA,VA
Special Listing Condition Standard
Read Less
Want to know what your home might be worth? Contact us for a FREE valuation!

Our team is ready to help you sell your home for the highest possible price ASAP

Bought with Jill Santandrea • Exit Homestead Realty Professi
GET MORE INFORMATION





