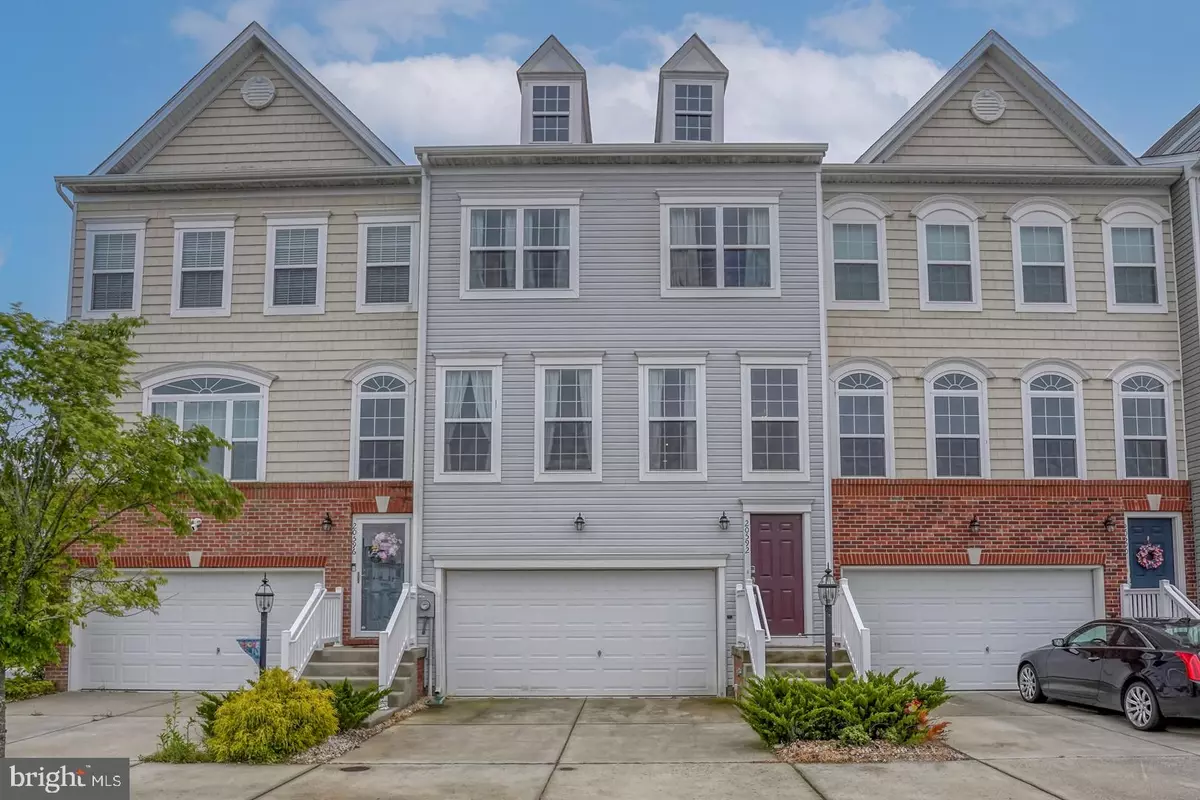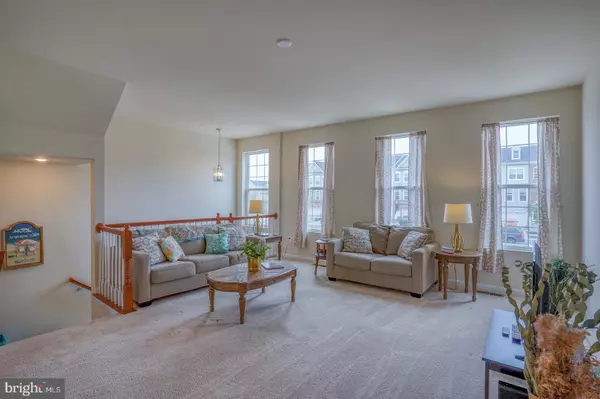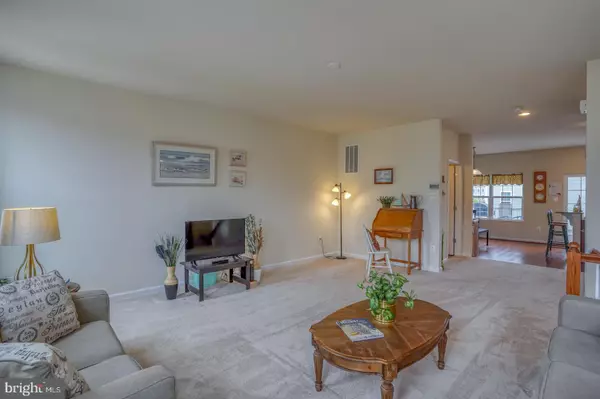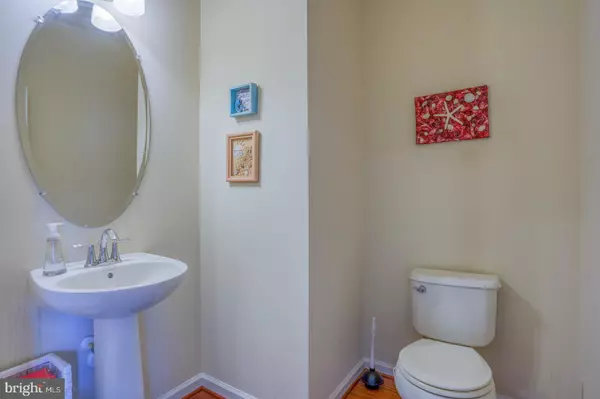$322,000
$319,900
0.7%For more information regarding the value of a property, please contact us for a free consultation.
20592 CHARLOTTE BLVD S Millsboro, DE 19966
3 Beds
4 Baths
2,125 SqFt
Key Details
Sold Price $322,000
Property Type Townhouse
Sub Type Interior Row/Townhouse
Listing Status Sold
Purchase Type For Sale
Square Footage 2,125 sqft
Price per Sqft $151
Subdivision Plantation Lakes
MLS Listing ID DESU2020810
Sold Date 07/19/22
Style Contemporary
Bedrooms 3
Full Baths 2
Half Baths 2
HOA Fees $146/mo
HOA Y/N Y
Abv Grd Liv Area 2,125
Originating Board BRIGHT
Year Built 2015
Annual Tax Amount $2,941
Tax Year 2021
Lot Size 1,742 Sqft
Acres 0.04
Lot Dimensions 22.00 x 95.00
Property Description
Welcome to 20592 Charlotte Blvd South, a lovely 3 story town home built in 2015 perfectly located equidistant to the areas most highly regarded beaches, shopping and entertainment. Enjoy over 2,100 square feet of functional living space offering the perfect design layout for any gathering or lifestyle. A spacious ground level bonus room with half bath offers plenty of options including home office, home theatre or game room. The middle level offers a generously sized living room along with half bath for convenience and flows nicely into the kitchen and dining room. Highlights of the kitchen include stainless steel appliances, wood floors, granite counter tops, island with breakfast bar and gas cooking. The low maintenance deck is just steps away from the kitchen and is perfect for those summer BBQs. Moving upstairs, you will find an inviting owners suite, 2 guest bedrooms, full guest bathroom and a large laundry area designed to accommodate side by side washer and dryer. The owners bath features an oversized walk in closet with shelving, lovely soaking tub, double vanity and shower complete with white ceramic tile walls. For your vehicles, enjoy the two car garage, driveway and additional parallel parking out front. Do not wait around for a home to be built and pay outrageous new construction closing costs! Schedule your private showing today to take advantage of this great opportunity.
Location
State DE
County Sussex
Area Dagsboro Hundred (31005)
Zoning TN
Rooms
Other Rooms Living Room, Dining Room, Primary Bedroom, Bedroom 2, Bedroom 3, Kitchen, Recreation Room
Interior
Interior Features Attic, Combination Kitchen/Dining, Floor Plan - Open, Kitchen - Island, Pantry, Recessed Lighting, Walk-in Closet(s), Wood Floors
Hot Water Natural Gas, 60+ Gallon Tank
Heating Heat Pump(s), Heat Pump - Gas BackUp, Programmable Thermostat
Cooling Central A/C
Flooring Carpet, Hardwood, Vinyl
Equipment Built-In Microwave, Oven/Range - Gas, Stainless Steel Appliances
Furnishings No
Fireplace N
Appliance Built-In Microwave, Oven/Range - Gas, Stainless Steel Appliances
Heat Source Natural Gas
Laundry Upper Floor
Exterior
Exterior Feature Deck(s)
Parking Features Garage - Front Entry, Inside Access
Garage Spaces 2.0
Amenities Available Bar/Lounge, Club House, Community Center, Dining Rooms, Exercise Room, Fitness Center, Golf Course Membership Available, Jog/Walk Path, Party Room, Pool - Outdoor, Security, Swimming Pool, Tennis Courts, Tot Lots/Playground, Volleyball Courts
Water Access N
Roof Type Architectural Shingle
Accessibility None
Porch Deck(s)
Attached Garage 2
Total Parking Spaces 2
Garage Y
Building
Story 3
Foundation Slab
Sewer Public Sewer
Water Public
Architectural Style Contemporary
Level or Stories 3
Additional Building Above Grade
Structure Type High,Dry Wall,Vaulted Ceilings
New Construction N
Schools
School District Indian River
Others
Senior Community No
Tax ID 133-16.00-1432.00
Ownership Fee Simple
SqFt Source Assessor
Acceptable Financing Cash, Conventional, FHA, VA, USDA
Listing Terms Cash, Conventional, FHA, VA, USDA
Financing Cash,Conventional,FHA,VA,USDA
Special Listing Condition Standard
Read Less
Want to know what your home might be worth? Contact us for a FREE valuation!

Our team is ready to help you sell your home for the highest possible price ASAP

Bought with Dustin Oldfather • Compass

GET MORE INFORMATION





