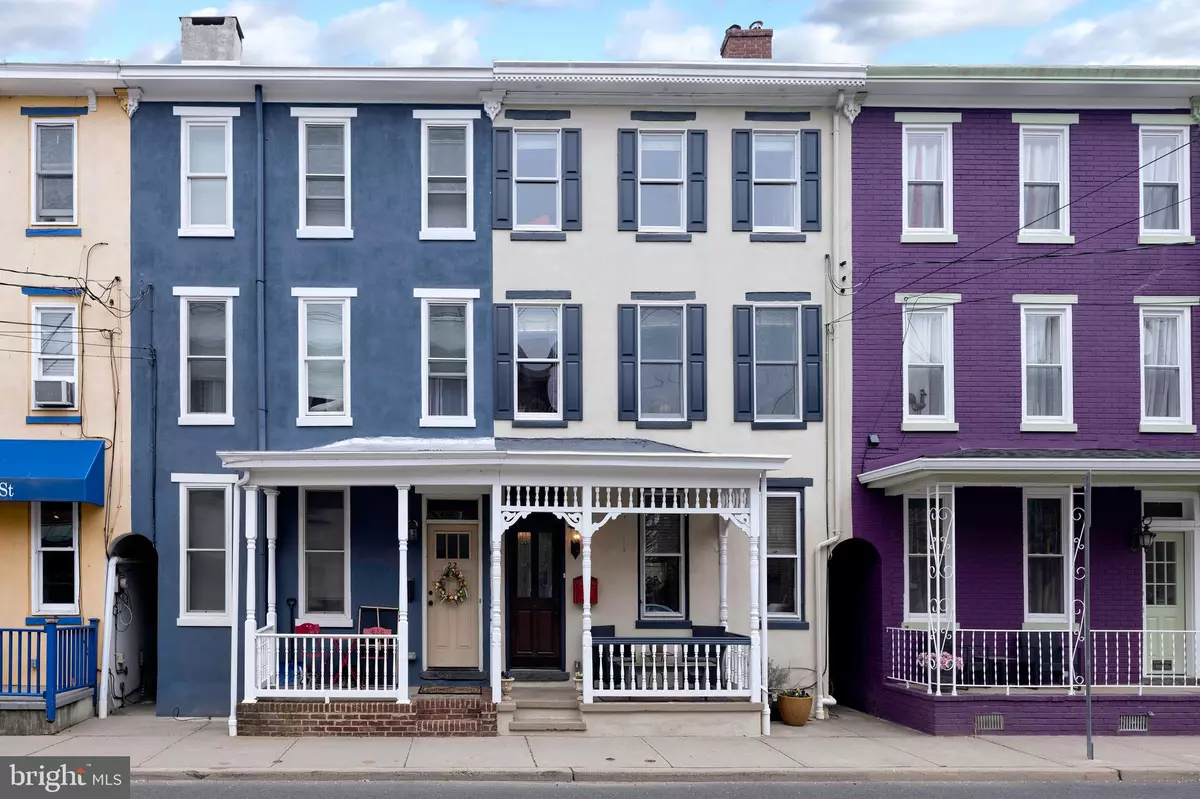$495,000
$525,000
5.7%For more information regarding the value of a property, please contact us for a free consultation.
24 S MAIN ST Lambertville, NJ 08530
5 Beds
1 Bath
2,156 SqFt
Key Details
Sold Price $495,000
Property Type Townhouse
Sub Type End of Row/Townhouse
Listing Status Sold
Purchase Type For Sale
Square Footage 2,156 sqft
Price per Sqft $229
MLS Listing ID NJHT2000880
Sold Date 09/16/22
Style Federal
Bedrooms 5
Full Baths 1
HOA Y/N N
Abv Grd Liv Area 2,156
Originating Board BRIGHT
Year Built 1880
Annual Tax Amount $10,136
Tax Year 2021
Lot Size 1,332 Sqft
Acres 0.03
Lot Dimensions 18.00 x 74.00
Property Description
Circa 1880s 3 Level Federal Townhome is full of pleasant surprises, including its very impressive five-bedroom footprint, its lofty ceilings, and its generous closet storage throughout. Welcoming you is the covered front porch that looks out onto Main Street and a lovely leaded glass door that beckons inside. Soaring ceilings, wide board floors, built-ins and an open design grace the dining and living rooms. The spacious kitchen is well appointed with eye-catching features such as granite and stainless steel in all the right places, including a stainless farm sink, elegant herringbone marble backsplash and an island with seating and extra space to entertain. The breakfast room has a chalkboard painted wall and attractive paneling. The convenient main floor laundry is hidden behind louvered doors off the kitchen. Spring has sprung and invites al-fresco dining in the backyard garden with a covered terrace and shared alleyway access to the street. Above, two finished floors house the bedrooms and there really is room for everyone or any hobby. The third floor has two sunny bedrooms, and the second floor includes the primary bedroom, a big bathroom, and the other two bedrooms. One is currently used as an art studio. This head turning house is in the perfect location for exploring the best of Lambertville, New Hope and the many historic river towns the area has to offer.
Location
State NJ
County Hunterdon
Area Lambertville City (21017)
Zoning CBD
Rooms
Other Rooms Living Room, Dining Room, Primary Bedroom, Bedroom 2, Bedroom 3, Bedroom 4, Bedroom 5, Kitchen, Basement, Breakfast Room
Basement Full, Unfinished
Interior
Interior Features Attic, Breakfast Area, Ceiling Fan(s), Dining Area, Floor Plan - Traditional, Formal/Separate Dining Room, Kitchen - Eat-In, Kitchen - Gourmet, Kitchen - Island, Stain/Lead Glass, Studio, Tub Shower, Wood Floors, Window Treatments
Hot Water Natural Gas
Heating Radiator
Cooling Window Unit(s)
Flooring Wood, Tile/Brick
Equipment Dishwasher, Dryer, Oven - Self Cleaning, Oven/Range - Gas, Washer, Refrigerator
Appliance Dishwasher, Dryer, Oven - Self Cleaning, Oven/Range - Gas, Washer, Refrigerator
Heat Source Natural Gas
Laundry Main Floor
Exterior
Fence Wood
Water Access N
Roof Type Asphalt
Accessibility 32\"+ wide Doors
Garage N
Building
Story 3
Foundation Stone
Sewer Public Sewer
Water Public
Architectural Style Federal
Level or Stories 3
Additional Building Above Grade, Below Grade
New Construction N
Schools
Elementary Schools Lambertville Public School
Middle Schools South Hunterdon Regional M.S.
High Schools South Hunterdon Regional H.S.
School District South Hunterdon Regional
Others
Senior Community No
Tax ID 17-01046-00004
Ownership Fee Simple
SqFt Source Assessor
Special Listing Condition Standard
Read Less
Want to know what your home might be worth? Contact us for a FREE valuation!

Our team is ready to help you sell your home for the highest possible price ASAP

Bought with Steven M Stegman • Callaway Henderson Sotheby's Int'l-Lambertville
GET MORE INFORMATION





