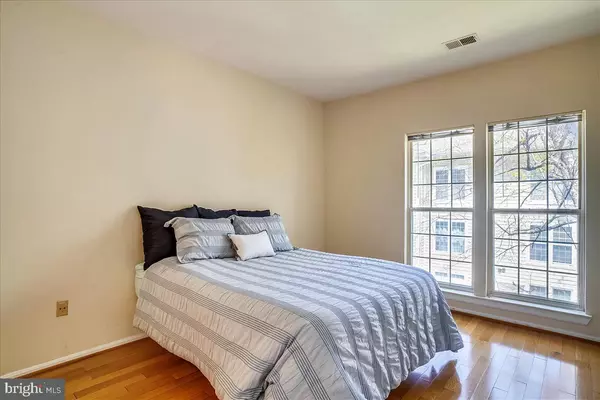$360,000
$330,000
9.1%For more information regarding the value of a property, please contact us for a free consultation.
106 BOOTH ST #38 Gaithersburg, MD 20878
2 Beds
2 Baths
1,213 SqFt
Key Details
Sold Price $360,000
Property Type Condo
Sub Type Condo/Co-op
Listing Status Sold
Purchase Type For Sale
Square Footage 1,213 sqft
Price per Sqft $296
Subdivision Copperfield Crossing
MLS Listing ID MDMC2046880
Sold Date 05/13/22
Style Traditional
Bedrooms 2
Full Baths 2
Condo Fees $284/mo
HOA Fees $104/mo
HOA Y/N Y
Abv Grd Liv Area 1,213
Originating Board BRIGHT
Year Built 1993
Annual Tax Amount $3,573
Tax Year 2021
Property Description
Photos Coming Soon! Light and bright corner condo features 9' ceilings, two charming balconies with pretty treed views, ideally located in Kentlands! Entry foyer leads to a large living room featuring hardwood floors, ceiling fan, attractive gas fireplace, a large mounted TV, and built in cabinet with shelving to hide components. Separate dining room includes French doors leading to a balcony, hardwood floors, and a convenient built-in glass front cabinet to display all your special glassware or showcase your collectables! The kitchen includes pretty maple cabinets with under cabinet lighting, stainless steel appliances with gas cooking, and granite countertops. There are two bedrooms on opposite sides of the living room, each with their own bath. The primary bedroom features hardwood flooring, built-in shelving, a large walk in closet and en suite bath. Second bedroom also has hardwood flooring plus two closets and private access to the second bathroom featuring a walk in shower. Additional separate storage area on ground floor of building. Private parking lot provides ample, no hassle parking for you and your guests. Be part of Kentlands and have access to fantastic amenities including pools, tennis/pickleball courts, basketball courts and clubhouse events. Conveniently located next to shopping, restaurants, theater, farmers market and much more!
Location
State MD
County Montgomery
Zoning MXD
Rooms
Main Level Bedrooms 2
Interior
Interior Features Built-Ins, Ceiling Fan(s), Crown Moldings, Walk-in Closet(s), Wood Floors, Chair Railings, Floor Plan - Traditional, Kitchen - Galley, Sprinkler System
Hot Water Natural Gas
Heating Forced Air
Cooling Central A/C, Ceiling Fan(s)
Fireplaces Number 1
Heat Source Other
Exterior
Exterior Feature Balcony
Amenities Available Basketball Courts, Club House, Common Grounds, Exercise Room, Jog/Walk Path, Lake, Pool - Outdoor, Tennis Courts, Tot Lots/Playground
Water Access N
Accessibility None
Porch Balcony
Garage N
Building
Story 1
Unit Features Garden 1 - 4 Floors
Sewer Public Sewer
Water Public
Architectural Style Traditional
Level or Stories 1
Additional Building Above Grade, Below Grade
New Construction N
Schools
Elementary Schools Rachel Carson
Middle Schools Lakelands Park
High Schools Quince Orchard
School District Montgomery County Public Schools
Others
Pets Allowed Y
HOA Fee Include Common Area Maintenance,Management,Pool(s),Recreation Facility,Reserve Funds,Trash,Water,Snow Removal
Senior Community No
Tax ID 160903032775
Ownership Condominium
Special Listing Condition Standard
Pets Allowed Breed Restrictions, Number Limit, Size/Weight Restriction
Read Less
Want to know what your home might be worth? Contact us for a FREE valuation!

Our team is ready to help you sell your home for the highest possible price ASAP

Bought with Jeanette Faulkner Mitchell • Better Real Estate, LLC

GET MORE INFORMATION





