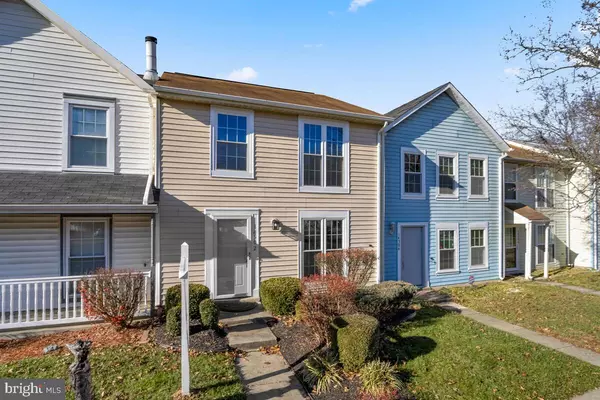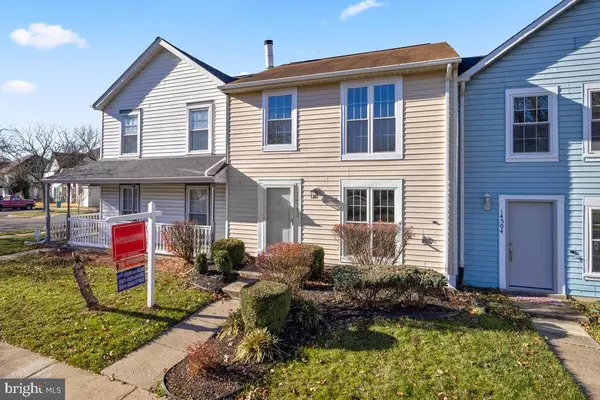$273,000
$255,000
7.1%For more information regarding the value of a property, please contact us for a free consultation.
14502 MARLBOROUGH CIR Upper Marlboro, MD 20772
3 Beds
2 Baths
1,120 SqFt
Key Details
Sold Price $273,000
Property Type Townhouse
Sub Type Interior Row/Townhouse
Listing Status Sold
Purchase Type For Sale
Square Footage 1,120 sqft
Price per Sqft $243
Subdivision Marlborough Towne Plat T
MLS Listing ID MDPG2021422
Sold Date 01/21/22
Style Traditional
Bedrooms 3
Full Baths 1
Half Baths 1
HOA Fees $32
HOA Y/N Y
Abv Grd Liv Area 1,120
Originating Board BRIGHT
Year Built 1985
Annual Tax Amount $3,001
Tax Year 2020
Lot Size 1,500 Sqft
Acres 0.03
Property Description
Recently updated with neutral paint and new flooring throughout, this home is move in ready. The main level features a generous living room, coat closet, powder room, eat in kitchen with new stainless steel appliances, laundry room and access to rear yard. The upper level has three bedrooms and a full bath with dual entry from one of the bedrooms. Both bathrooms have new vanities, sinks and faucets. Exterior features include a new front door, recently painted exterior trim and newer vinyl windows. Parking in assigned space #49. Offers due by 8pm SUNDAY, December19 for presentation on Monday.
Location
State MD
County Prince Georges
Zoning RT
Interior
Interior Features Attic, Carpet, Combination Kitchen/Dining, Floor Plan - Traditional, Kitchen - Eat-In, Tub Shower
Hot Water Electric
Heating Heat Pump(s)
Cooling Heat Pump(s)
Flooring Engineered Wood, Carpet
Equipment Disposal, Dryer, Oven/Range - Electric, Refrigerator, Stainless Steel Appliances, Washer/Dryer Stacked
Fireplace N
Window Features Double Hung,Screens,Vinyl Clad
Appliance Disposal, Dryer, Oven/Range - Electric, Refrigerator, Stainless Steel Appliances, Washer/Dryer Stacked
Heat Source Electric
Laundry Main Floor
Exterior
Parking On Site 1
Water Access N
Roof Type Shingle
Accessibility None
Garage N
Building
Story 2
Foundation Slab
Sewer Public Sewer
Water Public
Architectural Style Traditional
Level or Stories 2
Additional Building Above Grade, Below Grade
New Construction N
Schools
Elementary Schools Call School Board
Middle Schools Call School Board
High Schools Call School Board
School District Prince George'S County Public Schools
Others
Senior Community No
Tax ID 17030237156
Ownership Fee Simple
SqFt Source Assessor
Special Listing Condition Standard
Read Less
Want to know what your home might be worth? Contact us for a FREE valuation!

Our team is ready to help you sell your home for the highest possible price ASAP

Bought with Rukaiyah J Tyler • Keller Williams Preferred Properties

GET MORE INFORMATION





