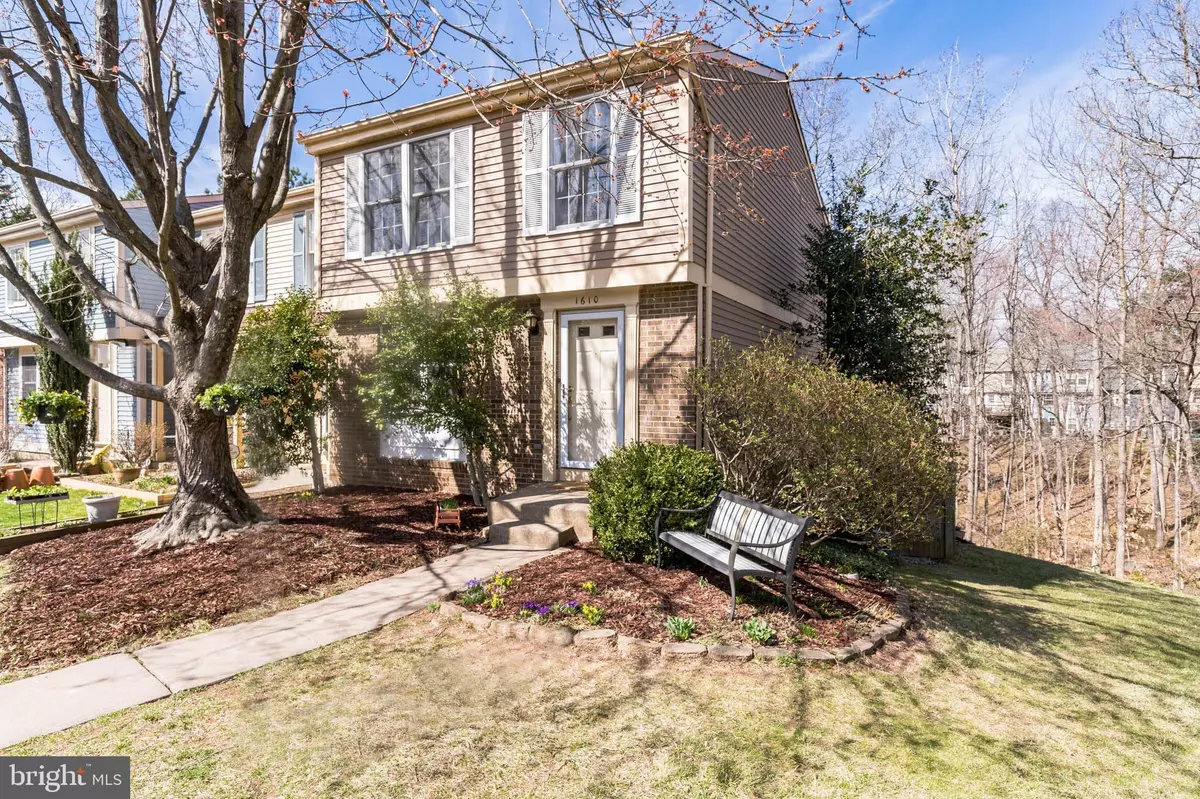$525,000
$499,900
5.0%For more information regarding the value of a property, please contact us for a free consultation.
1610 BARNSTEAD DR Reston, VA 20194
3 Beds
3 Baths
1,820 SqFt
Key Details
Sold Price $525,000
Property Type Townhouse
Sub Type End of Row/Townhouse
Listing Status Sold
Purchase Type For Sale
Square Footage 1,820 sqft
Price per Sqft $288
Subdivision Concord Green
MLS Listing ID VAFX2054648
Sold Date 04/12/22
Style Colonial,Traditional
Bedrooms 3
Full Baths 1
Half Baths 2
HOA Fees $100/qua
HOA Y/N Y
Abv Grd Liv Area 1,220
Originating Board BRIGHT
Year Built 1984
Annual Tax Amount $5,369
Tax Year 2021
Lot Size 1,769 Sqft
Acres 0.04
Property Description
JUST LISTED | This beautifully maintained end unit townhome in the Concord Green Cluster offers 3 bedrooms, 1 full & 2 half baths, 3 fully-finished levels + rear deck overlooking matured trees & walking trail. Enter the gracious front foyer to discover this efficient and open floor plan design that offers functional living space in every corner. The spacious main level welcomes you with gleaming solid hardwood floors, an updated eat-in kitchen that features stainless steel appliances, granite countertops, & designer cabinets. Additional interior details include custom wood blinds, brand new carpet upstairs & lower level, fresh paint throughout, ceramic tiles & updates in upstairs bath completed in 2020. You'll find ample living space on the lower level too with the fully finished rec room, cozy wood burning fireplace, half bath, laundry & storage area with built-in cabinets. New roof installed in 2020 with transferrable warranty. METICULOUSLY MAINTAINED & MOVE-IN READY! Convenient & ideal location, less than a mile from shops, dining, Reston amenities, and major commuter routes. ** SCHEDULE YOUR PRIVATE TOUR TODAY or come by our OPEN HOUSE on Sunday, 3/13 from 12pm-2pm **
Location
State VA
County Fairfax
Zoning 372
Rooms
Other Rooms Living Room, Dining Room, Primary Bedroom, Bedroom 2, Bedroom 3, Kitchen, Foyer, Laundry, Recreation Room, Storage Room
Basement Interior Access, Outside Entrance, Rear Entrance, Walkout Level, Windows, Fully Finished
Interior
Interior Features Floor Plan - Open, Breakfast Area, Ceiling Fan(s)
Hot Water Electric
Heating Heat Pump(s)
Cooling Central A/C
Flooring Solid Hardwood, Carpet, Ceramic Tile
Fireplaces Number 1
Equipment Built-In Microwave, Dishwasher, Disposal, Oven/Range - Electric, Refrigerator, Stainless Steel Appliances, Water Heater, Washer, Dryer, Exhaust Fan
Window Features Double Pane,Insulated,Vinyl Clad
Appliance Built-In Microwave, Dishwasher, Disposal, Oven/Range - Electric, Refrigerator, Stainless Steel Appliances, Water Heater, Washer, Dryer, Exhaust Fan
Heat Source Electric
Laundry Lower Floor
Exterior
Parking On Site 1
Amenities Available Baseball Field, Basketball Courts, Bike Trail, Common Grounds, Community Center, Jog/Walk Path, Lake, Recreational Center, Soccer Field, Swimming Pool, Tot Lots/Playground, Tennis Courts, Other
Water Access N
View Trees/Woods, Other
Accessibility Other
Garage N
Building
Story 3
Foundation Concrete Perimeter
Sewer Public Septic
Water Public
Architectural Style Colonial, Traditional
Level or Stories 3
Additional Building Above Grade, Below Grade
New Construction N
Schools
School District Fairfax County Public Schools
Others
HOA Fee Include Pool(s),Recreation Facility,Common Area Maintenance,Reserve Funds,Trash,Snow Removal,Other
Senior Community No
Tax ID 0113 08050070
Ownership Fee Simple
SqFt Source Assessor
Acceptable Financing Cash, Conventional, FHA, VA
Listing Terms Cash, Conventional, FHA, VA
Financing Cash,Conventional,FHA,VA
Special Listing Condition Standard
Read Less
Want to know what your home might be worth? Contact us for a FREE valuation!

Our team is ready to help you sell your home for the highest possible price ASAP

Bought with Jon B DeHart • Keller Williams Realty
GET MORE INFORMATION





