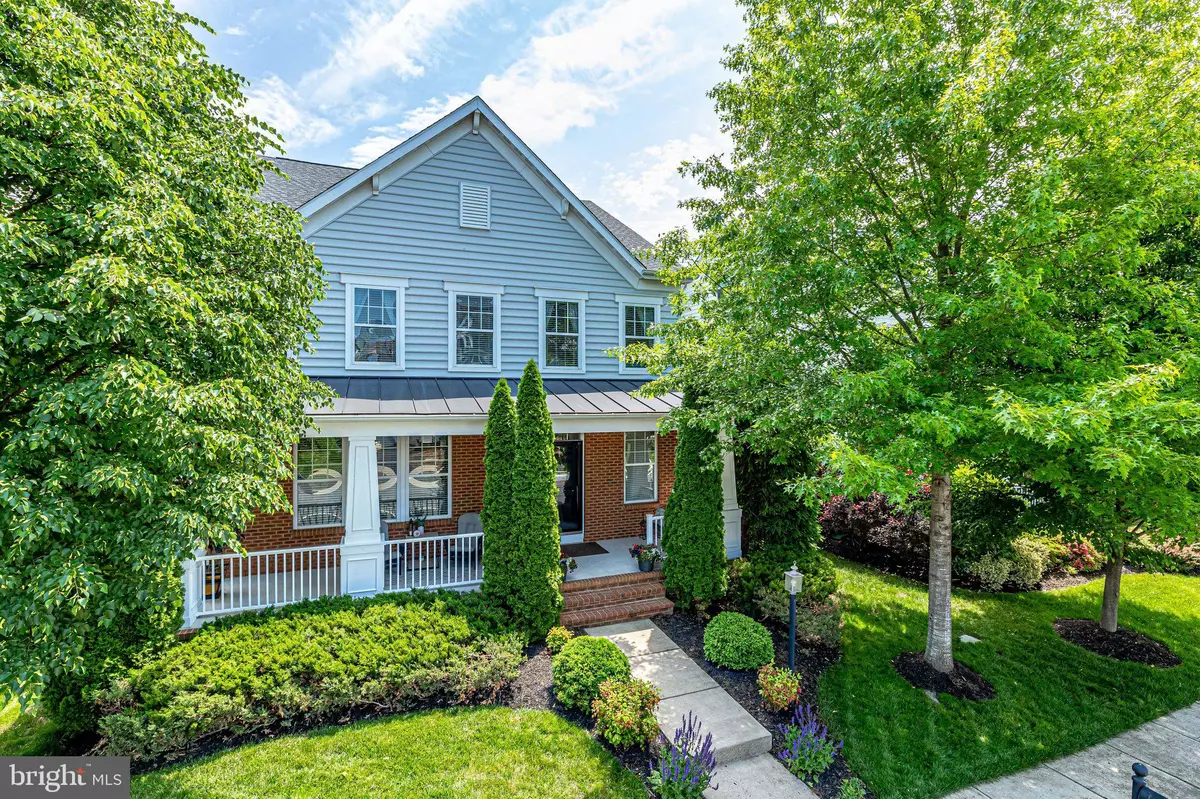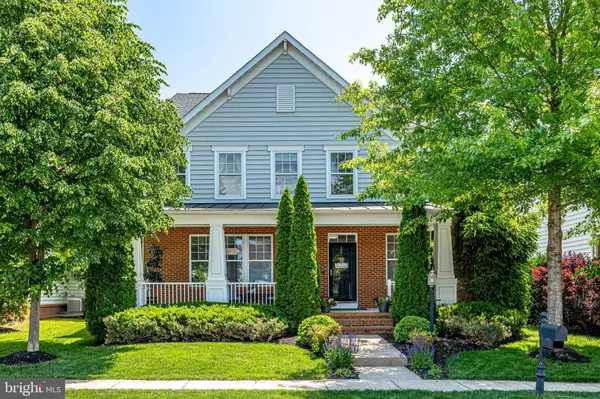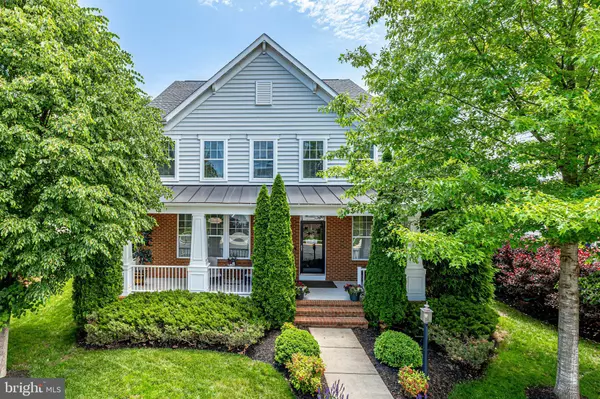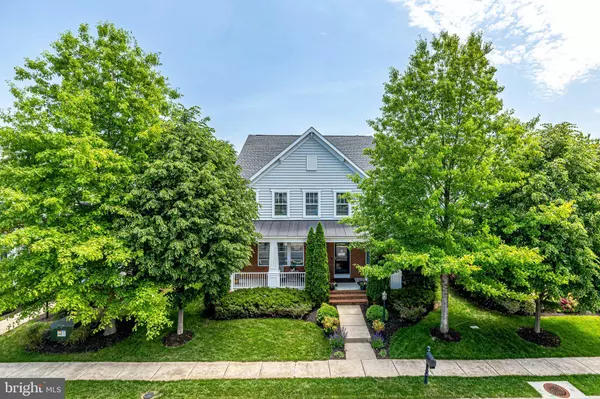$907,000
$899,900
0.8%For more information regarding the value of a property, please contact us for a free consultation.
42548 RINGNECK Brambleton, VA 20148
5 Beds
5 Baths
4,022 SqFt
Key Details
Sold Price $907,000
Property Type Single Family Home
Sub Type Detached
Listing Status Sold
Purchase Type For Sale
Square Footage 4,022 sqft
Price per Sqft $225
Subdivision Brambleton Landbay
MLS Listing ID VALO2027606
Sold Date 07/14/22
Style Colonial
Bedrooms 5
Full Baths 4
Half Baths 1
HOA Fees $210/mo
HOA Y/N Y
Abv Grd Liv Area 2,682
Originating Board BRIGHT
Year Built 2009
Annual Tax Amount $6,929
Tax Year 2022
Lot Size 6,534 Sqft
Acres 0.15
Property Description
Welcome home! This lovely Stanley Martin home features over 4025 square feet of inspired living with an open floor plan, many updates, upgrades and improvements to include flooring, primary bathroom, outdoor living spaces, and the lower level. Check out the 3-D tour to see the open floor concept starts when you enter the front door. The main floor is expansive and opens to the dining, family room and kitchen. This creates a wonderful space to relax and entertain. The family room features a gas fireplace, wiring for the TV over the mantle, and easy access to the kitchen. The gourmet kitchen features stainless steel appliances, center island and a breakfast room that is light and bright. The pictures don't lie so take a look. The upper level holds larger rooms for everyone. The laundry room is fond on the upper level. The lower level is fully finished with media room that is open to the recreation room. There is a 5th bedroom and full bath as well. This space is open and an excellent space for workouts, crafts, movies, etc. +++ If you are looking for a new home that is up to date, improved properly, and turn-key with a neighborhood that is friendly and designed for quality living. This is it. +++ Look at all these updates!! Starting with 2022: landscaping refresh and renew. 2021: entire house painted, new lighting fixtures in the dining room, staircase, kitchen, and lower level, 2020: Upstairs bathroom prepared, Primary bathroom total remodel, , new humidifier, new refrigerator and dishwasher, Airducts cleaned and sanitized, Hardwoods, and handrails refinished, Kitchen remodel. 2019: Both HVACs replaced, 2018: New roof. 2017: irrigation system installed. 2015: Stone patio, knee walls, and landscaping up-lighting installed. in all over $140,000 invested in improvements for your future enjoyment. Now let's talk about the location ... This home is a short walk to the Brambleton town center. Plus, BRAMBLETON HOA INCLUDES- Community Verizon FIOS package for Cable and Internet, Miles of Walking Trails with well-lighted Underpasses, Tennis Courts, Tot Lots, 15-acre Park, Sand Volleyball, Little Librarys, 4 pool complexes, Trash and Recycling Program - PLUS- Community Events, Intranet, Dog Park and a quality life experience. SCHOOL PYRAMID: Legacy Elementary, Brambleton Middle and Indy High School. LOCATION: Within 5 miles of the soon to open, Silver Line Metro, Within 10 miles of the Dulles International Airport and Easy Access to strong commuter routes: Dulles Greenway and Routes 50, 15, 28, 7. Let's talk!
Location
State VA
County Loudoun
Zoning PDH4
Direction Northeast
Rooms
Other Rooms Dining Room, Primary Bedroom, Bedroom 2, Bedroom 3, Bedroom 4, Bedroom 5, Kitchen, Family Room, Breakfast Room, Laundry, Recreation Room, Storage Room, Utility Room, Media Room, Full Bath, Half Bath
Basement Connecting Stairway, Full
Interior
Interior Features Other
Hot Water Natural Gas
Heating Forced Air
Cooling Central A/C
Flooring Hardwood, Ceramic Tile, Carpet, Luxury Vinyl Tile
Fireplaces Number 1
Fireplaces Type Fireplace - Glass Doors, Gas/Propane
Equipment Built-In Microwave, Cooktop - Down Draft, Cooktop, Dishwasher, Disposal, Dryer, Oven - Wall, Refrigerator, Washer, Water Heater
Fireplace Y
Window Features Double Hung,Double Pane
Appliance Built-In Microwave, Cooktop - Down Draft, Cooktop, Dishwasher, Disposal, Dryer, Oven - Wall, Refrigerator, Washer, Water Heater
Heat Source Natural Gas
Laundry Upper Floor
Exterior
Exterior Feature Patio(s), Porch(es)
Parking Features Garage - Rear Entry, Garage Door Opener, Inside Access
Garage Spaces 2.0
Water Access N
View Garden/Lawn, Street
Roof Type Composite
Street Surface Black Top
Accessibility Other
Porch Patio(s), Porch(es)
Attached Garage 2
Total Parking Spaces 2
Garage Y
Building
Lot Description Front Yard, Landscaping, Level, Rear Yard, Road Frontage
Story 3
Foundation Concrete Perimeter, Other
Sewer Public Septic, Public Sewer
Water Public
Architectural Style Colonial
Level or Stories 3
Additional Building Above Grade, Below Grade
Structure Type 9'+ Ceilings,High
New Construction N
Schools
Elementary Schools Legacy
Middle Schools Brambleton
High Schools Independence
School District Loudoun County Public Schools
Others
Senior Community No
Tax ID 159164085000
Ownership Fee Simple
SqFt Source Estimated
Special Listing Condition Standard
Read Less
Want to know what your home might be worth? Contact us for a FREE valuation!

Our team is ready to help you sell your home for the highest possible price ASAP

Bought with Timothy Finefrock • Keller Williams Realty

GET MORE INFORMATION





