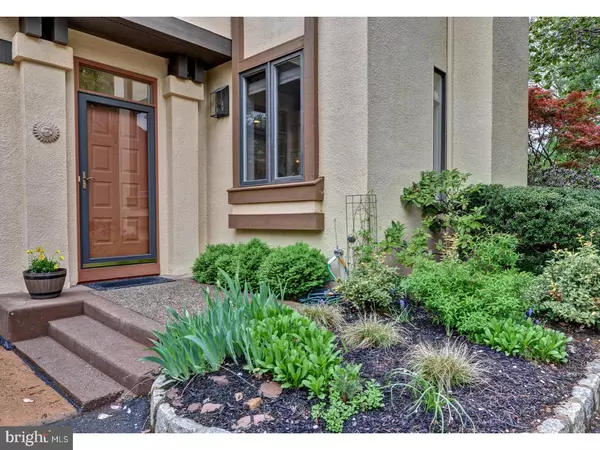$550,000
$550,000
For more information regarding the value of a property, please contact us for a free consultation.
426 SAYRE DR Prineton, NJ 08540
3 Beds
4 Baths
2,216 SqFt
Key Details
Sold Price $550,000
Property Type Single Family Home
Sub Type Twin/Semi-Detached
Listing Status Sold
Purchase Type For Sale
Square Footage 2,216 sqft
Price per Sqft $248
Subdivision Princeton Landing
MLS Listing ID 1001803857
Sold Date 07/26/17
Style Contemporary
Bedrooms 3
Full Baths 3
Half Baths 1
HOA Fees $399/mo
HOA Y/N N
Abv Grd Liv Area 2,216
Originating Board TREND
Year Built 1992
Annual Tax Amount $9,977
Tax Year 2016
Lot Size 3,180 Sqft
Acres 0.07
Lot Dimensions .07 AC
Property Description
Martha Stewart meets Ethan Allen in this Elegant and Completely Redone Landing Model Home where the owners have spared no costs in creating an idyllic paradise set on a private treed location. A sun-drenched Foyer welcomes you to this Open Floor Plan Home with Soaring Ceilings, Architectural Details, Walls of Windows and leads you to the Spacious Living & Dining Rooms with Gleaming Hardwood Floors that run throughout the house. The Gourmet Chef's Kitchen with Stainless Appliances, American Woodwork Cabinets, Granite Counters & Backsplash, New Pella Window and Pendant & Recessed Lights is open to the Family Room with a Remote Controlled Gas Fireplace and Sliding Doors that open to a Private Deck plumbed for gas & surrounded by Maple trees - perfect for private morning retreats and for relaxing with friends and family! Hardwood Stairs lead you to the Grand Master Bedroom Suite with an en-suite completely Redone Master Bathroom with a Full Tile Shower, Whirlpool Tub and Heated Floors. Two additional Bedrooms with a connected bathroom complete the second floor. The Basement is Beautifully Finished with large Multi-use rooms and a Full Bathroom. A Two Car Garage with a new garage door completes this stunning, move in ready home. Enjoy the park like community and the redone Smith House with pool, tennis courts and beautiful indoor spaces. This secluded retreat is close to shopping, entertainment, and transportation. West Windsor-Plainsboro Schools.
Location
State NJ
County Middlesex
Area Plainsboro Twp (21218)
Zoning PMUD
Rooms
Other Rooms Living Room, Dining Room, Primary Bedroom, Bedroom 2, Kitchen, Family Room, Bedroom 1, Attic
Basement Full, Drainage System, Fully Finished
Interior
Interior Features Primary Bath(s), Kitchen - Island, Skylight(s), Ceiling Fan(s), Central Vacuum, Kitchen - Eat-In
Hot Water Natural Gas
Heating Gas, Forced Air
Cooling Central A/C
Flooring Wood, Tile/Brick
Fireplaces Number 1
Fireplaces Type Stone, Gas/Propane
Equipment Oven - Self Cleaning, Dishwasher, Built-In Microwave
Fireplace Y
Window Features Energy Efficient
Appliance Oven - Self Cleaning, Dishwasher, Built-In Microwave
Heat Source Natural Gas
Laundry Upper Floor, Basement
Exterior
Exterior Feature Deck(s)
Parking Features Inside Access
Garage Spaces 5.0
Utilities Available Cable TV
Amenities Available Swimming Pool, Tennis Courts, Club House, Tot Lots/Playground
Water Access N
Roof Type Pitched,Shingle
Accessibility None
Porch Deck(s)
Attached Garage 2
Total Parking Spaces 5
Garage Y
Building
Story 2
Foundation Concrete Perimeter
Sewer Public Sewer
Water Public
Architectural Style Contemporary
Level or Stories 2
Additional Building Above Grade
New Construction N
Schools
Elementary Schools Town Center Elementary School At Plainsboro
School District West Windsor-Plainsboro Regional
Others
HOA Fee Include Pool(s),Common Area Maintenance,Ext Bldg Maint,Lawn Maintenance,Snow Removal
Senior Community No
Tax ID 18-00401-00426
Ownership Condominium
Read Less
Want to know what your home might be worth? Contact us for a FREE valuation!

Our team is ready to help you sell your home for the highest possible price ASAP

Bought with Arun Thomas • ATP Realty Inc
GET MORE INFORMATION





