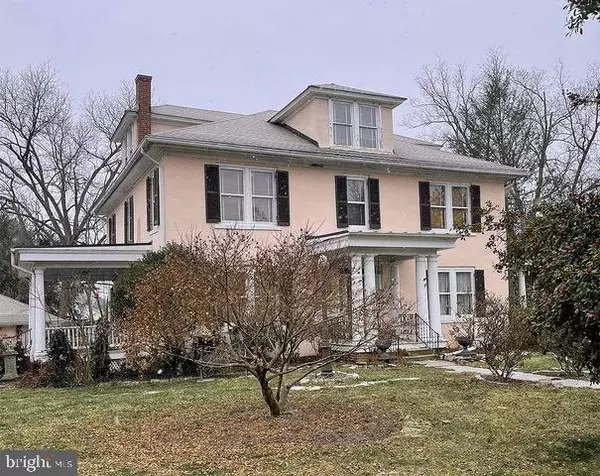$1,075,000
$1,075,000
For more information regarding the value of a property, please contact us for a free consultation.
410 W MAIN ST Purcellville, VA 20132
5 Beds
4 Baths
4,032 SqFt
Key Details
Sold Price $1,075,000
Property Type Single Family Home
Sub Type Detached
Listing Status Sold
Purchase Type For Sale
Square Footage 4,032 sqft
Price per Sqft $266
Subdivision Town Of Purcellville
MLS Listing ID VALO2016470
Sold Date 03/14/22
Style Colonial
Bedrooms 5
Full Baths 3
Half Baths 1
HOA Y/N N
Abv Grd Liv Area 4,032
Originating Board BRIGHT
Year Built 1933
Annual Tax Amount $6,902
Tax Year 2021
Lot Size 1.150 Acres
Acres 1.15
Property Description
(Please note: tax records are incorrect) What a find!! One of the few gorgeous older homes remaining in Purcellville reflecting the true Victorian architecture popular during the early 20th century!! Perfect for an AIRBNB-- or move right in and enjoy this beautiful oasis of Charm, Charm, Charm. 5 bedrooms 3.5 baths on 4-levels. 4th level separate full apt. 5-car detached garage with room for huge office above. 1 acre+ of lovingly cared for yard space. 4 country porches to watch the beautiful Loudoun sunsets! Handsome stone fireplaces; beautiful hardwood floors; curved double staircases with incredible attention to detail. Loads of parking and storage space*** A separate woodworking shop!! This is a one of a kind! Walk to downtown Purcellville!!
Location
State VA
County Loudoun
Zoning 01
Rooms
Basement Workshop, Walkout Level, Space For Rooms, Side Entrance, Poured Concrete, Outside Entrance, Interior Access
Main Level Bedrooms 1
Interior
Interior Features Additional Stairway, Attic, Breakfast Area, Built-Ins, Butlers Pantry, Ceiling Fan(s)
Hot Water Electric
Heating Baseboard - Electric, Radiator
Cooling Central A/C
Flooring Hardwood
Fireplaces Number 2
Equipment Built-In Microwave, Built-In Range, Dishwasher, Disposal, Dryer, Exhaust Fan, Icemaker, Microwave, Oven - Double, Range Hood, Refrigerator, Washer
Window Features Bay/Bow,Palladian
Appliance Built-In Microwave, Built-In Range, Dishwasher, Disposal, Dryer, Exhaust Fan, Icemaker, Microwave, Oven - Double, Range Hood, Refrigerator, Washer
Heat Source Electric, Oil
Exterior
Parking Features Additional Storage Area, Covered Parking, Garage - Front Entry, Garage Door Opener, Inside Access, Oversized
Garage Spaces 5.0
Water Access N
Accessibility None
Total Parking Spaces 5
Garage Y
Building
Lot Description Backs - Open Common Area, Cleared, Front Yard, Landscaping, Level, Premium, Private, Rear Yard, Rural, Secluded
Story 4
Foundation Other
Sewer Public Sewer
Water Public
Architectural Style Colonial
Level or Stories 4
Additional Building Above Grade, Below Grade
New Construction N
Schools
Elementary Schools Emerick
Middle Schools Blue Ridge
High Schools Loudoun Valley
School District Loudoun County Public Schools
Others
Senior Community No
Tax ID 488358825000
Ownership Fee Simple
SqFt Source Estimated
Special Listing Condition Standard
Read Less
Want to know what your home might be worth? Contact us for a FREE valuation!

Our team is ready to help you sell your home for the highest possible price ASAP

Bought with Jacqueline E Wynn • McEnearney Associates, Inc.
GET MORE INFORMATION




