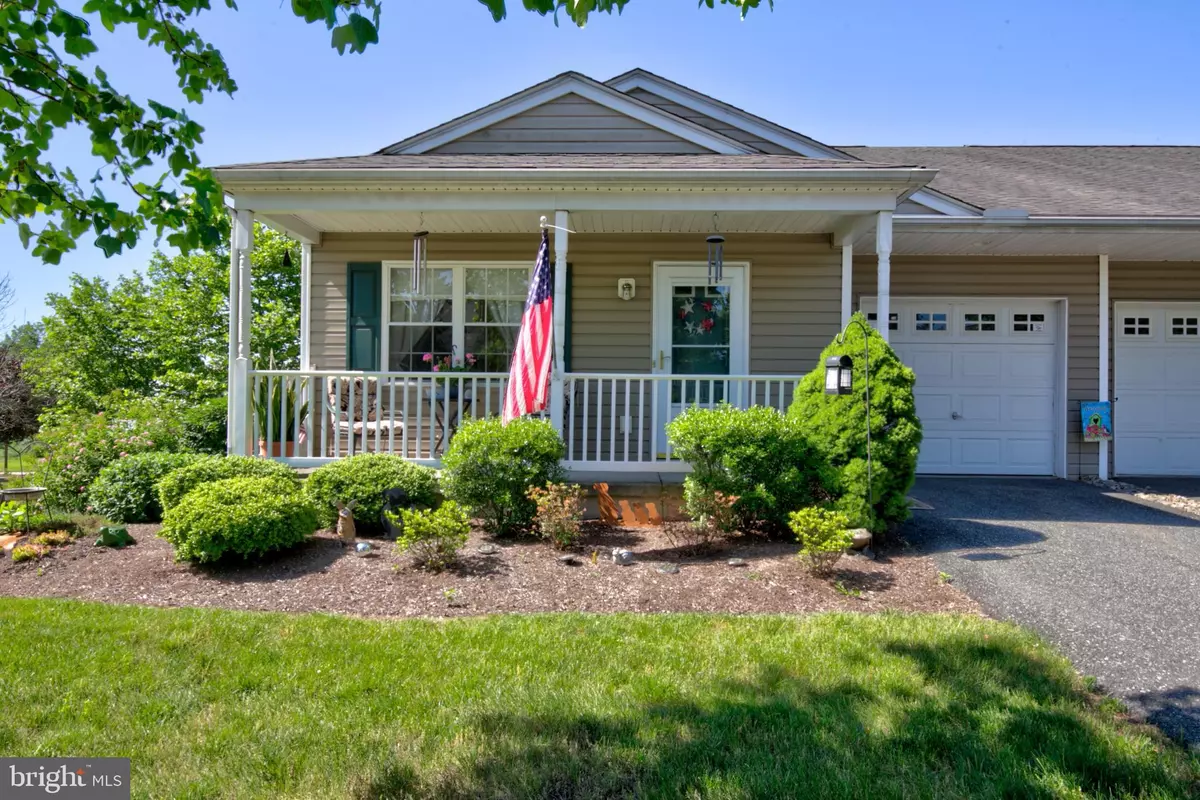$210,000
$210,000
For more information regarding the value of a property, please contact us for a free consultation.
103 W HARMONY DR Pottstown, PA 19464
2 Beds
3 Baths
1,850 SqFt
Key Details
Sold Price $210,000
Property Type Condo
Sub Type Condo/Co-op
Listing Status Sold
Purchase Type For Sale
Square Footage 1,850 sqft
Price per Sqft $113
Subdivision Manatawny Village
MLS Listing ID PAMC651922
Sold Date 11/13/20
Style Ranch/Rambler
Bedrooms 2
Full Baths 2
Half Baths 1
Condo Fees $180/mo
HOA Y/N N
Abv Grd Liv Area 1,250
Originating Board BRIGHT
Year Built 2006
Annual Tax Amount $4,630
Tax Year 2020
Lot Dimensions x 0.00
Property Description
Motivated Seller! Price Reduced!! Well Maintained 55+ community located in Manatawny Village. End/corner Ranch style home w/a beautiful open layout that is sure to please the new owner. Enter this home off of the front porch area where you will find your self sitting and enjoying your morning coffee and the panoramic views, . Large living room with newer hardwood laminate floors, plenty of windows to allow in the natural sunlight. Enjoy your large EIk with newer appliances, Corian counters, tile backsplash, large pantry closet and plenty of cabinet space. Sliding door will lead you out to your maintenance free deck w/electric awning where you will enjoy the gorgeous views that surround you and the community. Large Master bedroom features ceiling fan, large walk in closet, and tiled master bath. 2nd bedroom is a nice size with large closet and across from it you will find the hall bath that features tile floor, tub/shower combo. Main floor laundry with newer washer and dryer included with storage cabinets. Downstairs you will find a large finished walk out basement with plenty of storage area and half bath and cedar lined closet. Newer Water heater installed in 2016. 1 car garage with inside access and driveway parking, gorgeous landscaping surrounds this home. This one won't last so schedule your appointment today.
Location
State PA
County Montgomery
Area Pottstown Boro (10616)
Zoning RLD
Rooms
Other Rooms Living Room, Primary Bedroom, Bedroom 2, Kitchen, Laundry, Maid/Guest Quarters, Storage Room, Primary Bathroom, Full Bath, Half Bath
Basement Full, Fully Finished, Walkout Level, Rear Entrance
Main Level Bedrooms 2
Interior
Interior Features Cedar Closet(s), Pantry
Hot Water Natural Gas
Heating Forced Air
Cooling Central A/C
Flooring Laminated, Carpet, Ceramic Tile
Equipment Built-In Microwave, Oven - Self Cleaning, Oven/Range - Gas, Dryer - Gas, Dishwasher, Washer, Refrigerator
Fireplace N
Appliance Built-In Microwave, Oven - Self Cleaning, Oven/Range - Gas, Dryer - Gas, Dishwasher, Washer, Refrigerator
Heat Source Natural Gas
Laundry Main Floor
Exterior
Exterior Feature Deck(s), Porch(es)
Parking Features Inside Access
Garage Spaces 2.0
Amenities Available None, Club House
Water Access N
View Panoramic
Roof Type Architectural Shingle
Accessibility None
Porch Deck(s), Porch(es)
Attached Garage 1
Total Parking Spaces 2
Garage Y
Building
Story 2
Sewer Public Sewer
Water Public
Architectural Style Ranch/Rambler
Level or Stories 2
Additional Building Above Grade, Below Grade
New Construction N
Schools
School District Pottstown
Others
HOA Fee Include Common Area Maintenance,Lawn Maintenance,Snow Removal,Trash,Ext Bldg Maint
Senior Community Yes
Age Restriction 55
Tax ID 16-00-31405-007
Ownership Condominium
Acceptable Financing Cash, Conventional
Listing Terms Cash, Conventional
Financing Cash,Conventional
Special Listing Condition Standard
Read Less
Want to know what your home might be worth? Contact us for a FREE valuation!

Our team is ready to help you sell your home for the highest possible price ASAP

Bought with Edward M Kelly • Better Homes and Gardens Real Estate Phoenixville

GET MORE INFORMATION





