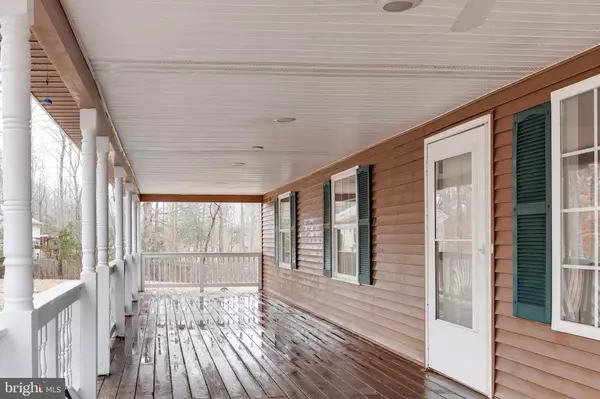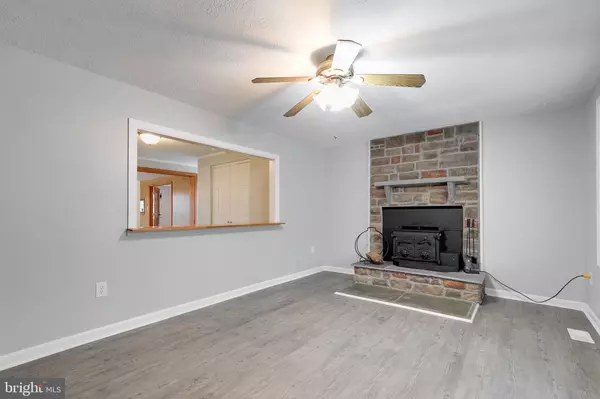$310,000
$289,950
6.9%For more information regarding the value of a property, please contact us for a free consultation.
861 CAMPERS LN Ruther Glen, VA 22546
3 Beds
2 Baths
2,292 SqFt
Key Details
Sold Price $310,000
Property Type Single Family Home
Sub Type Detached
Listing Status Sold
Purchase Type For Sale
Square Footage 2,292 sqft
Price per Sqft $135
Subdivision Lake Land Or
MLS Listing ID VACV2001262
Sold Date 03/07/22
Style Ranch/Rambler
Bedrooms 3
Full Baths 2
HOA Fees $95/ann
HOA Y/N Y
Abv Grd Liv Area 2,292
Originating Board BRIGHT
Year Built 1979
Annual Tax Amount $1,666
Tax Year 2021
Property Description
Welcome to 861 Campers Lane! This home features one level living and plenty of recent UPDATES including fresh paint and new flooring! Outside you will find a FULL COVERED FRONT PORCH, a circular driveway, a rear sitting porch, maintenance free exterior, and a large back yard. Inside you are greeted by the large living room with new LVP flooring and a nice fireplace with a wood stove insert. The kitchen also features new LVP, new cabinets, new countertops, and a large pantry. The family room is HUGE and also features new LVP and a ceiling fan. The family room flows nicely into the large game room that features recessed lights and laminate flooring. The master suite features a large bedroom, laminate flooring, walk in closet, access to rear sitting porch, and nice master bath with tile flooring. There are 2 other large bedrooms that feature new carpet and large closets. There is also another room that could be used as an office or potential 4th bedroom. Rounding out the inside is a completely REMODELED hall bath featuring tile flooring, tile surround in the shower, and a new vanity. All of this in a neighborhood full of amenities!! Put this one on your list to see today!
Location
State VA
County Caroline
Zoning R1
Rooms
Main Level Bedrooms 3
Interior
Interior Features Carpet, Ceiling Fan(s)
Hot Water Electric
Heating Heat Pump(s)
Cooling Heat Pump(s)
Flooring Carpet, Luxury Vinyl Plank
Fireplaces Number 1
Equipment Dishwasher, Refrigerator, Stove
Appliance Dishwasher, Refrigerator, Stove
Heat Source Electric
Exterior
Amenities Available Water/Lake Privileges, Gated Community, Recreational Center
Water Access N
Roof Type Shingle
Accessibility None
Garage N
Building
Story 1
Foundation Crawl Space
Sewer On Site Septic
Water Public
Architectural Style Ranch/Rambler
Level or Stories 1
Additional Building Above Grade, Below Grade
Structure Type Dry Wall
New Construction N
Schools
Elementary Schools Lewis And Clark
Middle Schools Caroline
High Schools Caroline
School District Caroline County Public Schools
Others
Senior Community No
Tax ID 51A2-1-985
Ownership Fee Simple
SqFt Source Assessor
Special Listing Condition Standard
Read Less
Want to know what your home might be worth? Contact us for a FREE valuation!

Our team is ready to help you sell your home for the highest possible price ASAP

Bought with Wanda J Cook • Joyner Fine Properties, Inc.

GET MORE INFORMATION





