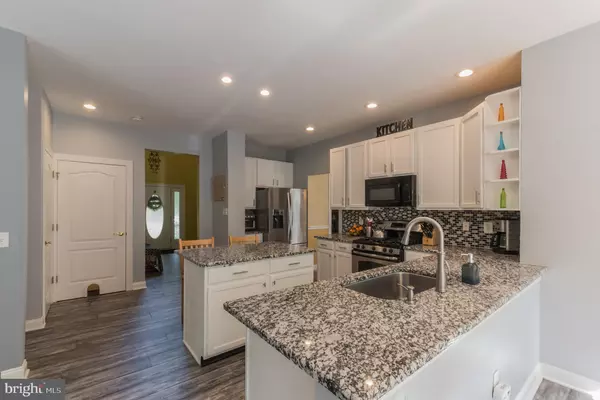$450,000
$439,500
2.4%For more information regarding the value of a property, please contact us for a free consultation.
3 GEORGIA OKEEFE WAY Marlton, NJ 08053
4 Beds
3 Baths
2,537 SqFt
Key Details
Sold Price $450,000
Property Type Single Family Home
Sub Type Detached
Listing Status Sold
Purchase Type For Sale
Square Footage 2,537 sqft
Price per Sqft $177
Subdivision Sanctuary
MLS Listing ID NJBL374522
Sold Date 07/31/20
Style Colonial
Bedrooms 4
Full Baths 2
Half Baths 1
HOA Fees $29/ann
HOA Y/N Y
Abv Grd Liv Area 2,537
Originating Board BRIGHT
Year Built 1999
Annual Tax Amount $12,153
Tax Year 2019
Lot Size 1.033 Acres
Acres 1.03
Lot Dimensions 150.00 x 300.00
Property Description
Welcome home, to this beautiful Rockwell model in the highly sought after Sanctuary neighborhood, located in the Southern end of Evesham Township. Now, more than ever, is the time to reconsider your needs when it comes to living spaces, and having the comfort to work from home while boasting amenities you can enjoy year round. This home is situated on an acre of ground in a wooded setting, which offers you the privacy you desire and the opportunity to enjoy the scenic outdoor spaces. Approaching the home, you will immediately notice all of the charm that this casually sophisticated home offers, as it welcomes you past the custom landscaping and up to the wrap-around front porch. The home opens to a dramatic, two story foyer, formal living room and dining room. A spacious and open, eat-in Kitchen (Breakfast Room) has been updated with tile backsplash, granite countertops and newer appliances. Adjacent Family Room boasts a vaulted ceiling and fireplace, which makes it the perfect setting for entertaining or cozying up with a good book to unwind and relax. The bottom floor is finished off with an updated powder room and a large mudroom featuring the washer and dryer. As we make our way upstairs the Master Suite features cathedral ceilings, a walk in closet and a luxurious en suite bath. Three additional, generously sized bedrooms and a full bath complete the second floor living space. A full finished basement with plush carpet is the perfect space for the kids or to watch a game, and adds even more comfortable and flexible areas to the floor plan. This home features a neutral and soothing decor with an abundance of windows that fills each of the rooms with natural light and warmth. Outdoor entertaining spaces include a large deck, a fire-pit area and scenic views over your private yard. The community offers tennis, basketball courts and playgrounds. A two car, side turned garage with plenty of additional parking, newer A/C, newer furnace, a newer hot water heater, and plenty of other upgrades complete the picture for this stunning home that is perfect for todays lifestyle choices. Buy with confidence and take advantage of the highly rated schools, being close to major highways for the commuter, close proximity to JBMDL, and near award winning shopping and restaurants. Make your appointment today!
Location
State NJ
County Burlington
Area Evesham Twp (20313)
Zoning RD-2
Rooms
Other Rooms Living Room, Dining Room, Primary Bedroom, Bedroom 2, Bedroom 3, Bedroom 4, Kitchen, Family Room, Basement
Basement Full, Fully Finished, Outside Entrance, Shelving, Walkout Stairs, Workshop
Interior
Hot Water Natural Gas
Heating Central, Forced Air
Cooling Central A/C
Flooring Carpet, Ceramic Tile, Hardwood, Laminated
Fireplaces Number 1
Fireplace Y
Heat Source Natural Gas
Laundry Main Floor
Exterior
Parking Features Garage - Side Entry, Garage Door Opener, Inside Access, Oversized
Garage Spaces 2.0
Water Access N
Roof Type Pitched,Shingle
Accessibility None
Attached Garage 2
Total Parking Spaces 2
Garage Y
Building
Story 2
Sewer On Site Septic
Water Public
Architectural Style Colonial
Level or Stories 2
Additional Building Above Grade, Below Grade
New Construction N
Schools
High Schools Cherokee H.S.
School District Lenape Regional High
Others
Pets Allowed Y
Senior Community No
Tax ID 13-00089 03-00003
Ownership Fee Simple
SqFt Source Assessor
Acceptable Financing FHA, Cash, Conventional, USDA, VA
Horse Property N
Listing Terms FHA, Cash, Conventional, USDA, VA
Financing FHA,Cash,Conventional,USDA,VA
Special Listing Condition Standard
Pets Allowed No Pet Restrictions
Read Less
Want to know what your home might be worth? Contact us for a FREE valuation!

Our team is ready to help you sell your home for the highest possible price ASAP

Bought with Dung-Kim Brady • Keller Williams Realty - Cherry Hill

GET MORE INFORMATION





