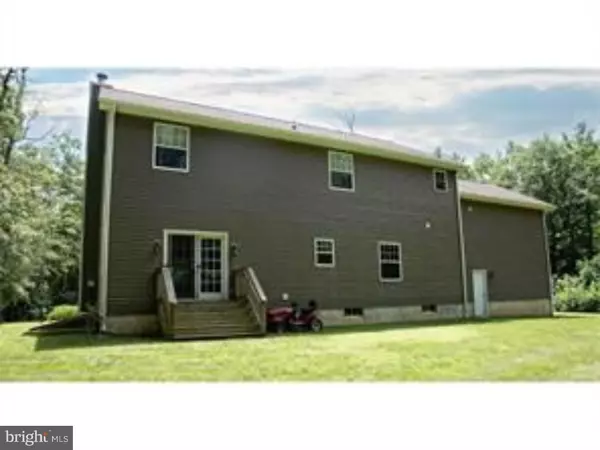$322,000
$369,900
12.9%For more information regarding the value of a property, please contact us for a free consultation.
54 SWEDESBORO RD Monroeville, NJ 08343
4 Beds
3 Baths
2,984 SqFt
Key Details
Sold Price $322,000
Property Type Single Family Home
Sub Type Detached
Listing Status Sold
Purchase Type For Sale
Square Footage 2,984 sqft
Price per Sqft $107
Subdivision None Available
MLS Listing ID 1001799023
Sold Date 01/27/17
Style Colonial
Bedrooms 4
Full Baths 2
Half Baths 1
HOA Y/N N
Abv Grd Liv Area 2,984
Originating Board TREND
Year Built 2013
Annual Tax Amount $8,552
Tax Year 2016
Lot Size 4.360 Acres
Acres 4.36
Lot Dimensions 999
Property Description
Are you looking to enjoy the peace and solitude of Salem County? If so, this colonial, custom built from head to toe, in beautiful Upper Pittsgrove Township is the one for you. This home, sitting on four plus acres is three years young, and no expense was spared during construction. The beautiful, eat-in kitchen features a large island work space, and attaches to the dining room. The home features both a generous sized living room, and family room for entertaining, or anything else the heart desires. The large master bedroom features a laundry room, walk-in closets, and a huge bonus room that can be used for media, an office, a playroom, etc. The other three bedrooms are all nice sized, and provide plenty of room for a growing family. A major bonus is the geothermal unit for both the heat and air conditioning in the house, providing the best in green technology. The home features hardwood beautiful hardwood floors throughout the first level, and wall to wall carpet, and tile floors upstairs. The lot is partially wooded, and partially open, and should provide space to add a deck, a pool, or maybe even a pole barn. The property is convenient to Wilmington, DE, Philadelphia, PA, and the NJ Turnpike, and Route 295. Don't hesitate to make an appointment to see this beautiful home today!
Location
State NJ
County Salem
Area Upper Pittsgrove Twp (21714)
Zoning RES
Rooms
Other Rooms Living Room, Dining Room, Primary Bedroom, Bedroom 2, Bedroom 3, Kitchen, Family Room, Bedroom 1, Other, Attic
Basement Full, Unfinished
Interior
Interior Features Primary Bath(s), Kitchen - Island, Butlers Pantry, Wood Stove, Kitchen - Eat-In
Hot Water Electric
Heating Geothermal, Forced Air
Cooling Central A/C
Flooring Wood, Fully Carpeted, Tile/Brick
Fireplaces Number 1
Fireplaces Type Stone
Equipment Cooktop, Built-In Range, Oven - Wall, Oven - Self Cleaning
Fireplace Y
Appliance Cooktop, Built-In Range, Oven - Wall, Oven - Self Cleaning
Heat Source Geo-thermal
Laundry Upper Floor
Exterior
Exterior Feature Porch(es)
Garage Spaces 5.0
Utilities Available Cable TV
Water Access N
Roof Type Pitched,Shingle
Accessibility None
Porch Porch(es)
Attached Garage 2
Total Parking Spaces 5
Garage Y
Building
Lot Description Level, Open, Trees/Wooded, Front Yard, Rear Yard, SideYard(s)
Story 2
Foundation Brick/Mortar
Sewer On Site Septic
Water Well
Architectural Style Colonial
Level or Stories 2
Additional Building Above Grade
Structure Type Cathedral Ceilings,9'+ Ceilings
New Construction N
Schools
Elementary Schools Upper Pittsgrove
School District Upper Pittsgrove Township Public Schools
Others
Senior Community No
Tax ID 14-00019-00018
Ownership Fee Simple
Acceptable Financing Conventional, VA, FHA 203(b)
Listing Terms Conventional, VA, FHA 203(b)
Financing Conventional,VA,FHA 203(b)
Read Less
Want to know what your home might be worth? Contact us for a FREE valuation!

Our team is ready to help you sell your home for the highest possible price ASAP

Bought with Amanda Morris • Keller Williams Hometown

GET MORE INFORMATION





