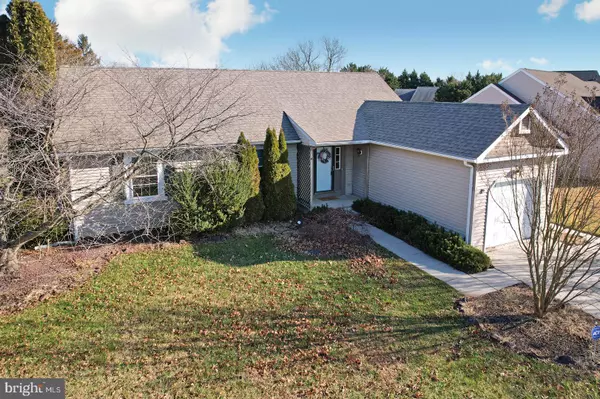$280,000
$280,000
For more information regarding the value of a property, please contact us for a free consultation.
239 NORWICH WAY Dover, DE 19901
3 Beds
2 Baths
1,462 SqFt
Key Details
Sold Price $280,000
Property Type Single Family Home
Sub Type Detached
Listing Status Sold
Purchase Type For Sale
Square Footage 1,462 sqft
Price per Sqft $191
Subdivision Sheffield Farms
MLS Listing ID DEKT2005840
Sold Date 03/04/22
Style Ranch/Rambler
Bedrooms 3
Full Baths 2
HOA Y/N N
Abv Grd Liv Area 1,462
Originating Board BRIGHT
Year Built 1993
Annual Tax Amount $1,135
Tax Year 2021
Lot Size 0.350 Acres
Acres 0.35
Lot Dimensions 100.00 x 168.54
Property Description
**All final and best offers due Tuesday, January 18th at 1pm**
Back on market at no fault to the sellers, buyers financing fell through
You will not want to miss this 3 bedroom 2 full bath Rancher, minutes from Route's 13 and 1 in North Dover!Many updates to include New Roof in November of 2019, all Windows were replaced in 2021 as well as the sliding door, also Washer, Dryer, Refrigerator and Dishwasher replaced in 2020, carpets were replaced in 2018, and professionally shampooed in November of 2021.
This nicely maintained Rancher is situated on just over a 1/3 of an acre, with 2 sheds in the semi secluded back yard, and has a nicely sized deck off of the living room, and a 1 car garage with a side man door.
While the sellers are selling AS-IS, the home is well maintained and awaiting new owners!
Seller is related to Listing Agent.
Location
State DE
County Kent
Area Capital (30802)
Zoning RS1
Rooms
Other Rooms Living Room, Dining Room, Primary Bedroom, Bedroom 2, Kitchen, Bedroom 1, Attic
Main Level Bedrooms 3
Interior
Interior Features Ceiling Fan(s), Attic, Carpet, Combination Dining/Living, Primary Bath(s), Tub Shower, Walk-in Closet(s)
Hot Water Natural Gas
Heating Forced Air
Cooling Central A/C
Flooring Fully Carpeted, Vinyl, Ceramic Tile
Equipment Disposal, Dishwasher, Dryer, Oven/Range - Electric, Refrigerator, Washer, Water Heater
Furnishings No
Fireplace N
Window Features Replacement
Appliance Disposal, Dishwasher, Dryer, Oven/Range - Electric, Refrigerator, Washer, Water Heater
Heat Source Natural Gas
Laundry Main Floor
Exterior
Exterior Feature Deck(s)
Parking Features Garage - Front Entry
Garage Spaces 3.0
Water Access N
Roof Type Pitched,Architectural Shingle
Street Surface Black Top
Accessibility None
Porch Deck(s)
Attached Garage 1
Total Parking Spaces 3
Garage Y
Building
Lot Description Irregular, Front Yard, Rear Yard, SideYard(s)
Story 1
Foundation Crawl Space
Sewer Public Sewer
Water Public
Architectural Style Ranch/Rambler
Level or Stories 1
Additional Building Above Grade, Below Grade
Structure Type Dry Wall
New Construction N
Schools
Elementary Schools Fairview
Middle Schools William Henry M.S.
High Schools Dover H.S.
School District Capital
Others
Senior Community No
Tax ID ED-00-05701-03-3700-000
Ownership Fee Simple
SqFt Source Assessor
Acceptable Financing Conventional, VA, Cash, FHA
Listing Terms Conventional, VA, Cash, FHA
Financing Conventional,VA,Cash,FHA
Special Listing Condition Standard
Read Less
Want to know what your home might be worth? Contact us for a FREE valuation!

Our team is ready to help you sell your home for the highest possible price ASAP

Bought with Jesula Jean • The Moving Experience Delaware Inc
GET MORE INFORMATION





