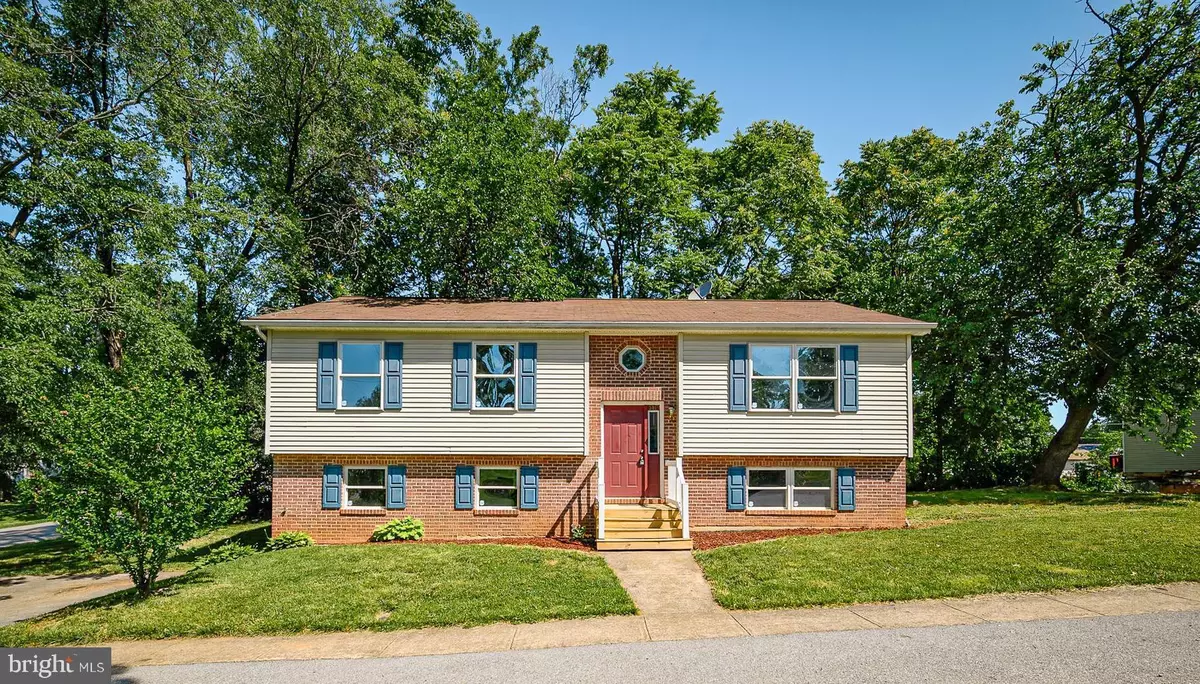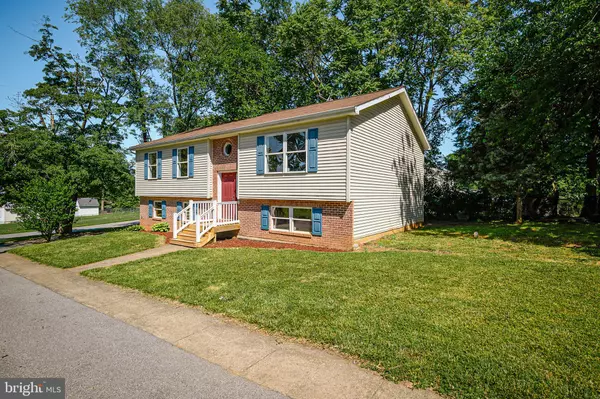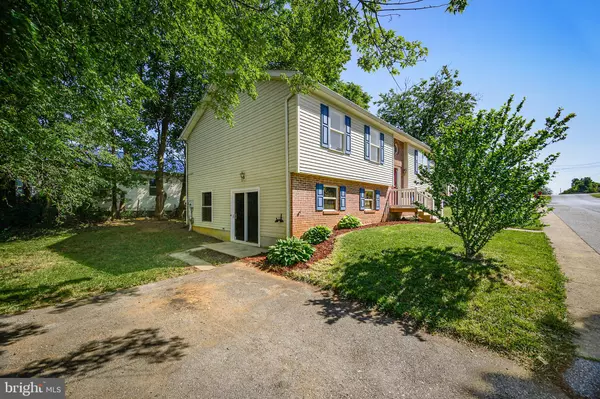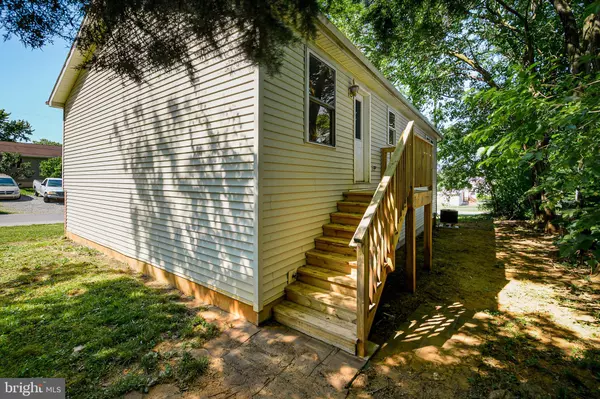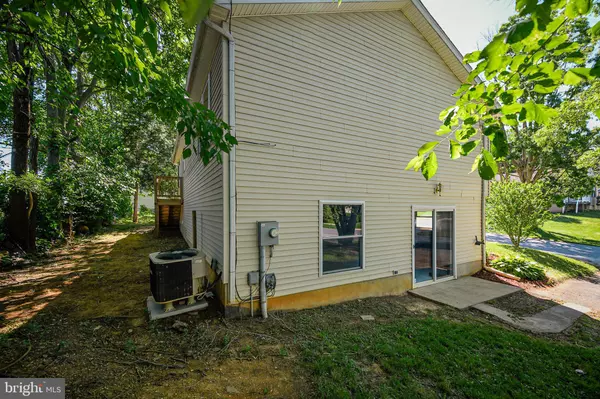$174,500
$179,000
2.5%For more information regarding the value of a property, please contact us for a free consultation.
301 13TH Ranson, WV 25438
3 Beds
2 Baths
1,142 SqFt
Key Details
Sold Price $174,500
Property Type Single Family Home
Sub Type Detached
Listing Status Sold
Purchase Type For Sale
Square Footage 1,142 sqft
Price per Sqft $152
Subdivision None Available
MLS Listing ID WVJF139112
Sold Date 08/11/20
Style Other
Bedrooms 3
Full Baths 2
HOA Y/N N
Abv Grd Liv Area 1,142
Originating Board BRIGHT
Year Built 2002
Annual Tax Amount $2,690
Tax Year 2019
Lot Size 7,405 Sqft
Acres 0.17
Property Description
Seated in the quaint town of Ranson, WV, this home is located close to all the amenities that both Ranson and Charles Town have to offer. The top floor boasts 3 bedrooms and 2 baths, an open kitchen with all appliances included, separate dinning, and living room with lots of natural light. The unfinished basement on the bottom floor allows you room to grow while also giving you the freedom to make it exactly what you need. Priced at $179,000, this home will go fast. Schedule your showing today.
Location
State WV
County Jefferson
Zoning 101
Rooms
Basement Full, Unfinished, Side Entrance
Main Level Bedrooms 3
Interior
Hot Water Electric
Heating Heat Pump(s)
Cooling Central A/C
Heat Source Electric
Laundry Basement, Washer In Unit, Dryer In Unit
Exterior
Garage Spaces 2.0
Water Access N
Accessibility None
Total Parking Spaces 2
Garage N
Building
Lot Description Corner
Story 2
Sewer Public Sewer
Water Public
Architectural Style Other
Level or Stories 2
Additional Building Above Grade, Below Grade
New Construction N
Schools
School District Jefferson County Schools
Others
Senior Community No
Tax ID 081009800000000
Ownership Fee Simple
SqFt Source Estimated
Special Listing Condition Standard
Read Less
Want to know what your home might be worth? Contact us for a FREE valuation!

Our team is ready to help you sell your home for the highest possible price ASAP

Bought with Richard E Conner Jr. • Century 21 Sterling Realty

GET MORE INFORMATION

