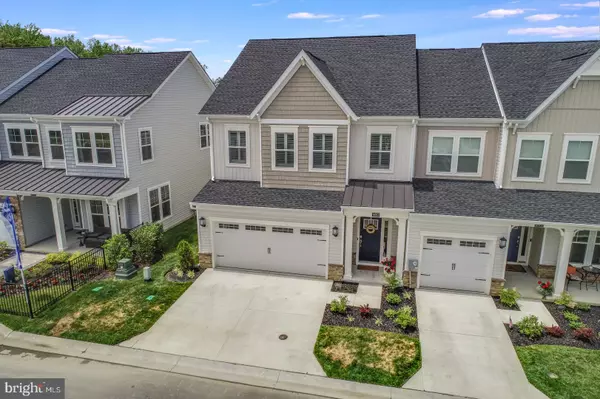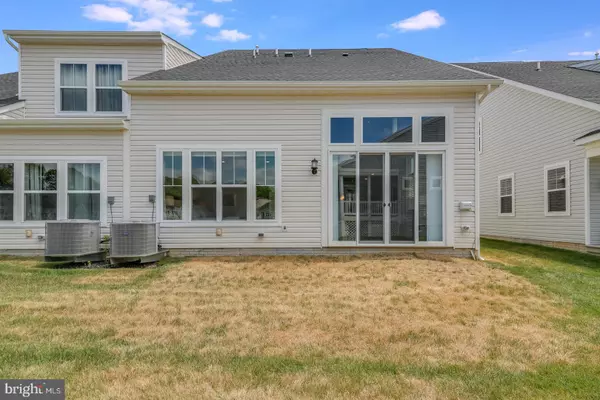$379,990
$379,990
For more information regarding the value of a property, please contact us for a free consultation.
18011 SAWHILL DR Lewes, DE 19958
3 Beds
3 Baths
2,172 SqFt
Key Details
Sold Price $379,990
Property Type Condo
Sub Type Condo/Co-op
Listing Status Sold
Purchase Type For Sale
Square Footage 2,172 sqft
Price per Sqft $174
Subdivision Covered Bridge Trails
MLS Listing ID DESU162802
Sold Date 08/04/20
Style Coastal
Bedrooms 3
Full Baths 2
Half Baths 1
Condo Fees $245/mo
HOA Y/N N
Abv Grd Liv Area 2,172
Originating Board BRIGHT
Year Built 2019
Annual Tax Amount $1,526
Tax Year 2020
Lot Dimensions 0.00 x 0.00
Property Description
THIS END UNIT SHOWS LIKE A MODEL! Just one year young, this open concept and slightly used home is move in ready with designer features, plantation shutters, tinted windows, and custom draperies recently added by the owner. This home was made with entertaining in mind with a stunning kitchen paired with a combination living and dining room, all on the first floor. The kitchen offers quartz countertops, 42 inch staggered cabinetry, and upgraded flooring. The living room features vaulted ceilings, upgraded flooring, and a to-die-for back sliding door. The first floor owner's suite with tray ceiling is paired with a luxurious sized walk in closet, dual vanities, and tiled shower. Also on the first floor is a laundry room with custom shelving, and half bathroom. The second floor has a loft overlooking the living room, two additional bedrooms, and a shared full bathroom. With 2,172 square feet, 3 bedrooms, 2.5 bathrooms with two living spaces, an attached two car garage, and covered front door, this home is the best bang for your buck! Additional features making this turn key: ceiling fans, finished garage and added storage, plantation shutters, blinds, and draperies. Home also features smart features such as a Ring Doorbell and wifi enabled home. Less than 4 miles to the beach, Covered Bridge Trails is an active adults community with clubhouse, swimming pool, dog park, walking trails, pickle ball courts, and access to the Lewes-Georgetown Bike Trail. Amenities are completed and ready to use! Call today for a tour of this gorgeous home!
Location
State DE
County Sussex
Area Lewes Rehoboth Hundred (31009)
Zoning RESIDENTIAL
Rooms
Main Level Bedrooms 1
Interior
Interior Features Carpet, Ceiling Fan(s), Combination Dining/Living, Combination Kitchen/Dining, Entry Level Bedroom, Floor Plan - Open, Kitchen - Gourmet, Kitchen - Island, Primary Bath(s), Recessed Lighting, Upgraded Countertops, Walk-in Closet(s), Window Treatments
Hot Water Natural Gas
Heating Forced Air
Cooling Central A/C
Equipment Built-In Microwave, Dishwasher, Oven - Wall, Oven/Range - Gas, Range Hood, Refrigerator, Stainless Steel Appliances, Washer, Water Heater, Dryer
Appliance Built-In Microwave, Dishwasher, Oven - Wall, Oven/Range - Gas, Range Hood, Refrigerator, Stainless Steel Appliances, Washer, Water Heater, Dryer
Heat Source Natural Gas
Exterior
Parking Features Garage - Front Entry, Garage Door Opener
Garage Spaces 2.0
Amenities Available Common Grounds, Community Center, Exercise Room, Fitness Center, Game Room, Jog/Walk Path, Meeting Room, Pool - Outdoor, Recreational Center, Tot Lots/Playground
Water Access N
Accessibility None
Attached Garage 2
Total Parking Spaces 2
Garage Y
Building
Story 2
Sewer Public Sewer
Water Public
Architectural Style Coastal
Level or Stories 2
Additional Building Above Grade, Below Grade
New Construction N
Schools
School District Cape Henlopen
Others
HOA Fee Include Common Area Maintenance,Insurance,Lawn Maintenance,Management,Pool(s),Recreation Facility,Reserve Funds,Road Maintenance,Snow Removal
Senior Community Yes
Age Restriction 55
Tax ID 335-11.00-59.00-D62
Ownership Condominium
Acceptable Financing VA, Conventional, Cash
Listing Terms VA, Conventional, Cash
Financing VA,Conventional,Cash
Special Listing Condition Standard
Read Less
Want to know what your home might be worth? Contact us for a FREE valuation!

Our team is ready to help you sell your home for the highest possible price ASAP

Bought with Cynthia B Daniel • Long & Foster Real Estate, Inc.

GET MORE INFORMATION





