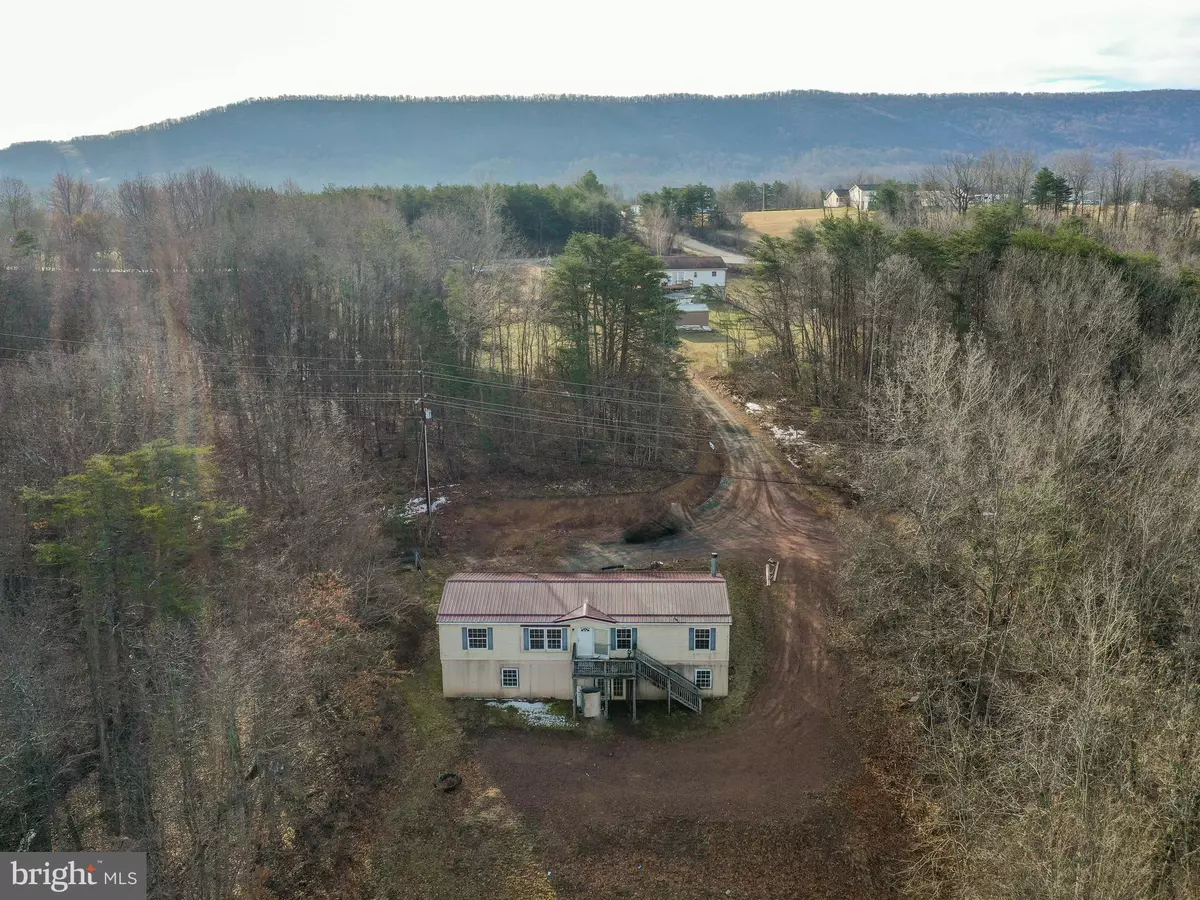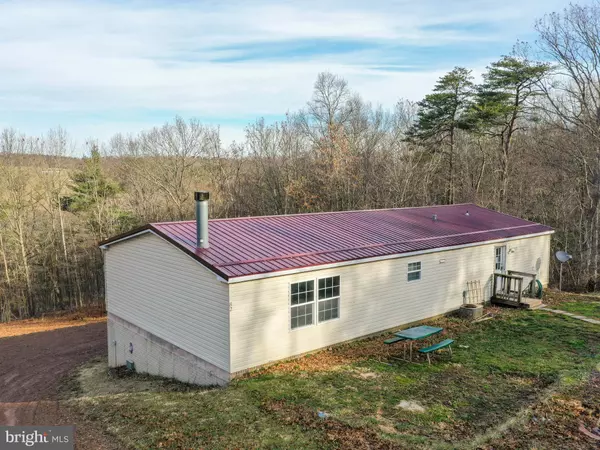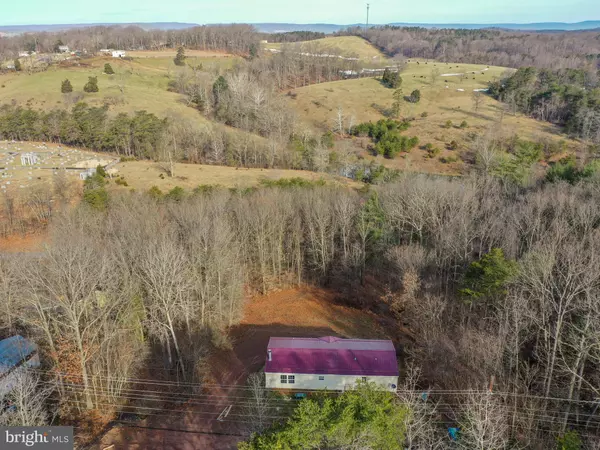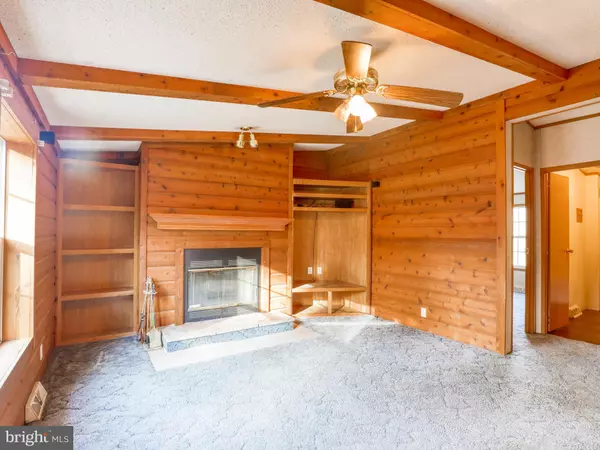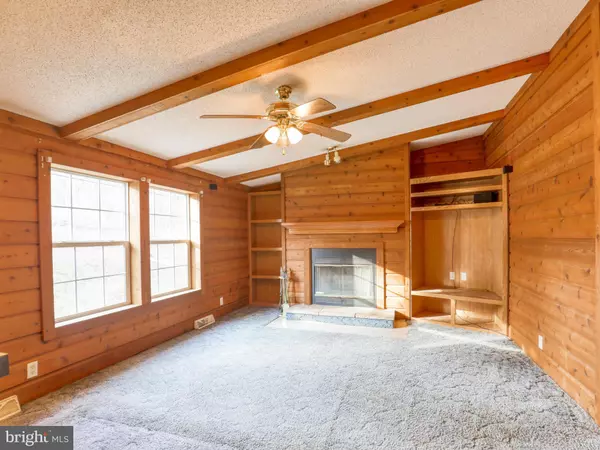$195,000
$195,000
For more information regarding the value of a property, please contact us for a free consultation.
82 ANDERSON CT Berkeley Springs, WV 25411
3 Beds
2 Baths
1,350 SqFt
Key Details
Sold Price $195,000
Property Type Manufactured Home
Sub Type Manufactured
Listing Status Sold
Purchase Type For Sale
Square Footage 1,350 sqft
Price per Sqft $144
Subdivision None Available
MLS Listing ID WVMO2001328
Sold Date 05/10/22
Style Ranch/Rambler
Bedrooms 3
Full Baths 2
HOA Y/N N
Abv Grd Liv Area 1,350
Originating Board BRIGHT
Year Built 2002
Annual Tax Amount $477
Tax Year 2021
Lot Size 2.000 Acres
Acres 2.0
Property Description
Three bedroom, two full bath manufactured home sitting on 2 acres off a private drive with great views!
This 2002 Redman Home was built on a permanent foundation with a full basement for a workshop or storage. The main level features an eat-in kitchen with island, office nook and dining space, a large laundry room/pantry adjacent, a family room AND separate living room for extra room to spread out. The large kitchen opens to both the living room and the cozy family room that has gorgeous wood paneling, built-ins, fireplace, vaulted ceilings, and exposed beams. There is a primary suite with a walk-in closet and an ensuite bath with a soaking tub and separate shower. On the other side of the house are 2 additional bedrooms and a shared full hall bathroom. The basement is huge and has a double-doored exterior entrance. It is perfect for a shop or large amounts of storage!
Location
State WV
County Morgan
Zoning 108
Direction Northwest
Rooms
Other Rooms Living Room, Primary Bedroom, Bedroom 2, Bedroom 3, Kitchen, Family Room, Laundry, Bathroom 2, Primary Bathroom
Basement Front Entrance, Outside Entrance, Unfinished, Walkout Level
Main Level Bedrooms 3
Interior
Interior Features Carpet, Ceiling Fan(s), Combination Kitchen/Dining, Dining Area, Entry Level Bedroom, Family Room Off Kitchen, Floor Plan - Traditional, Kitchen - Eat-In, Kitchen - Island, Kitchen - Table Space, Primary Bath(s), Recessed Lighting, Soaking Tub, Tub Shower, Walk-in Closet(s)
Hot Water Electric
Heating Heat Pump(s)
Cooling Central A/C
Flooring Carpet, Laminated, Vinyl
Equipment Built-In Microwave, Dishwasher, Refrigerator, Stove, Washer
Appliance Built-In Microwave, Dishwasher, Refrigerator, Stove, Washer
Heat Source Electric
Laundry Main Floor, Washer In Unit
Exterior
Exterior Feature Porch(es)
Water Access N
View Mountain, Trees/Woods
Roof Type Metal
Accessibility None
Porch Porch(es)
Garage N
Building
Lot Description Backs to Trees, Front Yard, Irregular, Mountainous, No Thru Street, Not In Development, Rear Yard, Private, Trees/Wooded, Unrestricted
Story 2
Foundation Permanent, Brick/Mortar, Concrete Perimeter
Sewer On Site Septic
Water Well
Architectural Style Ranch/Rambler
Level or Stories 2
Additional Building Above Grade, Below Grade
New Construction N
Schools
School District Morgan County Schools
Others
Senior Community No
Tax ID 01 11004700000000
Ownership Fee Simple
SqFt Source Assessor
Acceptable Financing Cash, Conventional, VA, FHA
Horse Property N
Listing Terms Cash, Conventional, VA, FHA
Financing Cash,Conventional,VA,FHA
Special Listing Condition Standard
Read Less
Want to know what your home might be worth? Contact us for a FREE valuation!

Our team is ready to help you sell your home for the highest possible price ASAP

Bought with Christina McAfee • Exit Success Realty

GET MORE INFORMATION

