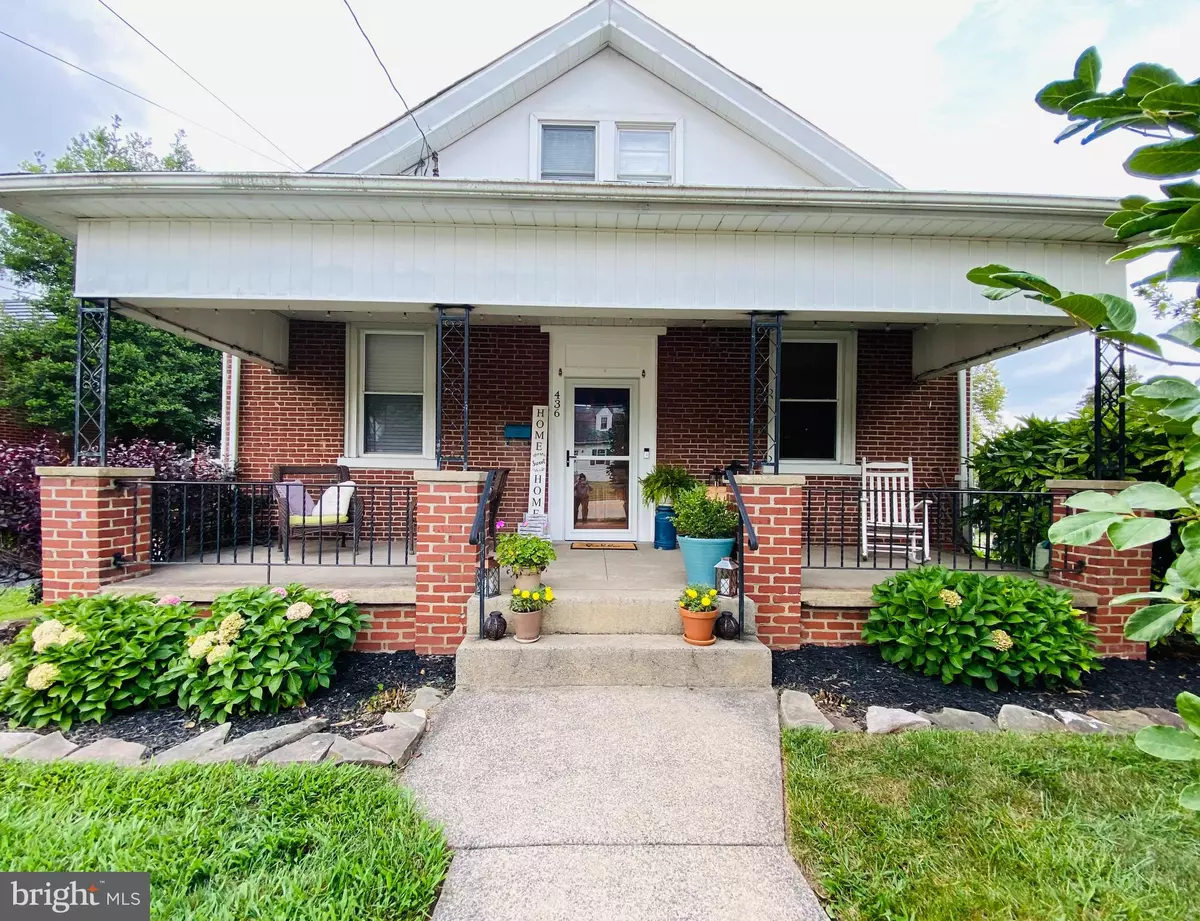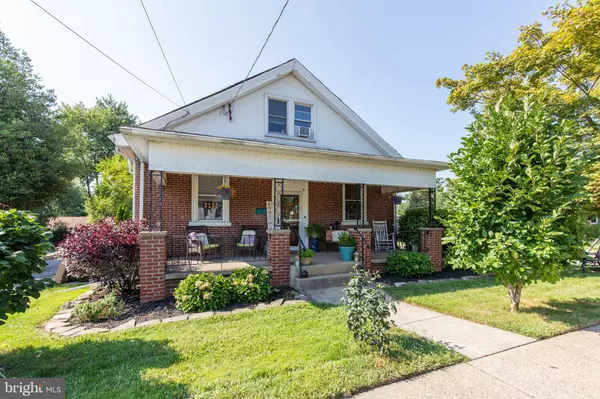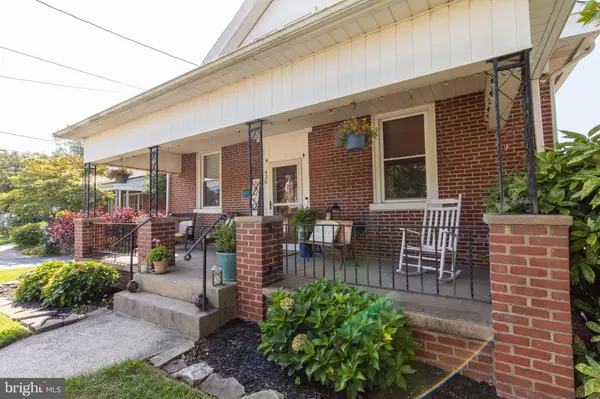$365,000
$365,000
For more information regarding the value of a property, please contact us for a free consultation.
436 LANSDALE AVE Lansdale, PA 19446
3 Beds
2 Baths
1,860 SqFt
Key Details
Sold Price $365,000
Property Type Single Family Home
Sub Type Detached
Listing Status Sold
Purchase Type For Sale
Square Footage 1,860 sqft
Price per Sqft $196
Subdivision None Available
MLS Listing ID PAMC2008596
Sold Date 10/15/21
Style Cape Cod
Bedrooms 3
Full Baths 2
HOA Y/N N
Abv Grd Liv Area 1,860
Originating Board BRIGHT
Year Built 1889
Annual Tax Amount $4,740
Tax Year 2021
Lot Size 8,120 Sqft
Acres 0.19
Lot Dimensions 58.00 x 0.00
Property Description
Welcome to 436 Lansdale Avenue, a lovely move-in ready home in the heart of bustling Lansdale Borough. Own a piece of Lansdale history, as this three bedroom, two bath home was once a local schoolhouse. A large front porch that runs the entire width of the home is accented with brick columns, wrought iron trim and lush landscaping. Inside, charm abounds as hardwood floors, original wood trim and exposed brick tastefully compliment modern upgrades. The living room flows seamlessly into the dining room, which includes a working pellet stove. To the right of the dining room are two sizable bedrooms with a full bathroom in between. At the rear of the home is the recently renovated kitchen, which features granite countertops and plenty of cabinet and counter space. Behind the kitchen is a three season room, which leads out to the expansive rear deck. Outside, the backyard is a perfect place for both relaxing and entertaining, with a freshly stained rear deck and lush green space. Upstairs is a spacious main bedroom with ample closet space and an oversized full bathroom with large soaking tub. The detached garage at the end of the property, and an unfinished basement, are great storage spaces. Conveniently located near the Lansdale train station and major roadways, this home is ready to welcome its new owner.
Location
State PA
County Montgomery
Area Lansdale Boro (10611)
Zoning RA
Direction Southeast
Rooms
Other Rooms Living Room, Dining Room, Primary Bedroom, Bedroom 2, Kitchen, Bedroom 1, Mud Room
Basement Full, Unfinished
Main Level Bedrooms 2
Interior
Interior Features Primary Bath(s), Wood Stove, Stall Shower, Attic, Carpet, Chair Railings, Crown Moldings, Dining Area, Exposed Beams, Floor Plan - Traditional, Soaking Tub, Tub Shower, Upgraded Countertops, Wainscotting, Walk-in Closet(s), Wood Floors
Hot Water S/W Changeover
Heating Hot Water
Cooling Window Unit(s)
Flooring Carpet, Hardwood
Equipment Dishwasher, Dryer, Oven/Range - Electric, Refrigerator, Washer, Water Heater
Fireplace N
Window Features Replacement
Appliance Dishwasher, Dryer, Oven/Range - Electric, Refrigerator, Washer, Water Heater
Heat Source Oil, Electric
Laundry Basement
Exterior
Exterior Feature Deck(s), Porch(es)
Parking Features Covered Parking
Garage Spaces 1.0
Water Access N
Roof Type Pitched,Slate
Accessibility None
Porch Deck(s), Porch(es)
Total Parking Spaces 1
Garage Y
Building
Lot Description Corner
Story 1.5
Foundation Stone
Sewer Public Sewer
Water Public
Architectural Style Cape Cod
Level or Stories 1.5
Additional Building Above Grade, Below Grade
Structure Type 9'+ Ceilings
New Construction N
Schools
High Schools North Penn Senior
School District North Penn
Others
Senior Community No
Tax ID 11-00-08880-001
Ownership Fee Simple
SqFt Source Assessor
Acceptable Financing Cash, Conventional, FHA, VA
Listing Terms Cash, Conventional, FHA, VA
Financing Cash,Conventional,FHA,VA
Special Listing Condition Standard
Read Less
Want to know what your home might be worth? Contact us for a FREE valuation!

Our team is ready to help you sell your home for the highest possible price ASAP

Bought with Amy Britt • Homestarr Realty

GET MORE INFORMATION





