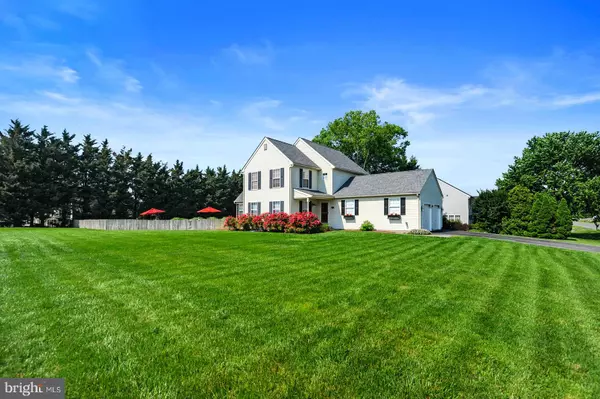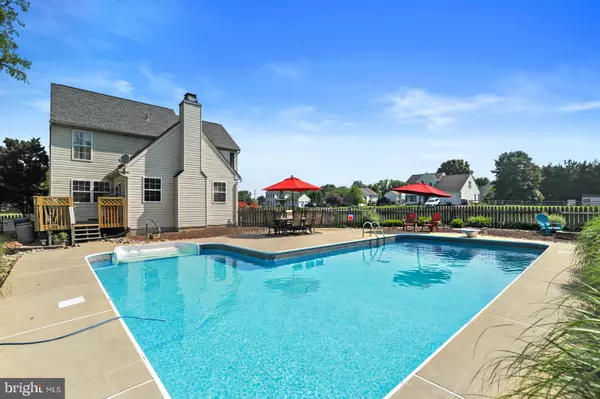$495,333
$460,000
7.7%For more information regarding the value of a property, please contact us for a free consultation.
102 NEWBURY CT Middletown, DE 19709
4 Beds
3 Baths
1,850 SqFt
Key Details
Sold Price $495,333
Property Type Single Family Home
Sub Type Detached
Listing Status Sold
Purchase Type For Sale
Square Footage 1,850 sqft
Price per Sqft $267
Subdivision Misty Vale Farm
MLS Listing ID DENC2023512
Sold Date 07/07/22
Style Colonial
Bedrooms 4
Full Baths 2
Half Baths 1
HOA Fees $10/ann
HOA Y/N Y
Abv Grd Liv Area 1,850
Originating Board BRIGHT
Year Built 1994
Annual Tax Amount $2,625
Tax Year 2021
Lot Size 0.750 Acres
Acres 0.75
Lot Dimensions 196.60 x 163.10
Property Description
Sellers have received multiple offers. Please have highest and best offers submitted by Sunday June 5th at 1pm. Welcome Home! Pride of ownership is evident in every nook and cranny of this home! This beautiful 1850+ sq ft home in Misty Vale Farms is ready for you to move right in and enjoy lovely summer days relaxing by the pool! Through the front door, you will find a great foyer with shoe storage already installed. An office at the front is the perfect spot to get work done away from the noise of the other rooms. The expansive dining room will fit a table large enough to host amazing holiday dinners! The updated kitchen with beautiful butcher block counter tops and large pantry will making cooking nightly dinners a breeze. Throughout the first floor are beautiful solid acacia wood floors as well as upgraded ceramic tile in the kitchen! Down one step to a sunken living room, you will find a beautiful fire place, the perfect spot to cozy up on chilly nights. A half bath completes the main floor as well. Upstairs you will find a beautiful master suite with vaulted ceilings, an en suite bath with fabulous ceramic tile work, and an 11 foot long closet to meet all your storage needs! Additionally, there are two other bedrooms and a lovely hall bathroom, perfect for guests or kids. To top it off, upstairs laundry is so convenient right at the top of the steps! Down in the finished basement is a great place for a media room or kids play area. A basement bedroom also make a great spot for overnight guests to lay their head. And the crawl space offers plenty of storage! Outside, you will find a summer oasis; a gorgeous in-ground pool with a diving board will be party central! The expansive patio area is the perfect spot to throw a summer barbecue! On top of all that, the backyard has raised garden beds, a perennial flower garden, and a strawberry patch with ever bearing strawberries throughout the season! It doesn't get better than this!This home won't last long! Schedule your tour today or stop by the public open house Saturday June 4th from 10am-1pm! Mailing address 301 W Bradford Court Middletown DE.
Location
State DE
County New Castle
Area South Of The Canal (30907)
Zoning NC21
Rooms
Basement Partially Finished
Interior
Hot Water Natural Gas
Heating Forced Air
Cooling Central A/C
Fireplaces Number 1
Heat Source Natural Gas
Exterior
Parking Features Garage - Side Entry
Garage Spaces 2.0
Pool In Ground
Water Access N
Roof Type Asphalt
Accessibility None
Attached Garage 2
Total Parking Spaces 2
Garage Y
Building
Story 2
Foundation Slab
Sewer On Site Septic
Water Public
Architectural Style Colonial
Level or Stories 2
Additional Building Above Grade, Below Grade
New Construction N
Schools
School District Appoquinimink
Others
Senior Community No
Tax ID 13-014.30-209
Ownership Fee Simple
SqFt Source Assessor
Acceptable Financing Conventional, FHA, VA, USDA
Listing Terms Conventional, FHA, VA, USDA
Financing Conventional,FHA,VA,USDA
Special Listing Condition Standard
Read Less
Want to know what your home might be worth? Contact us for a FREE valuation!

Our team is ready to help you sell your home for the highest possible price ASAP

Bought with Michael Doyle • Century 21 Emerald

GET MORE INFORMATION





