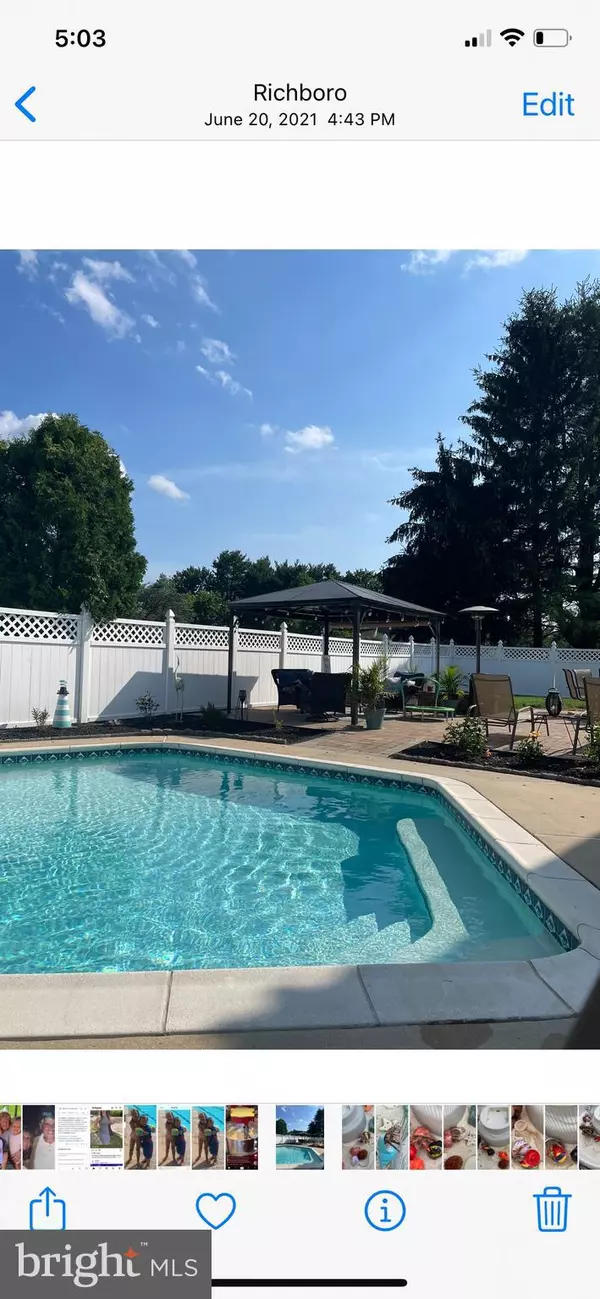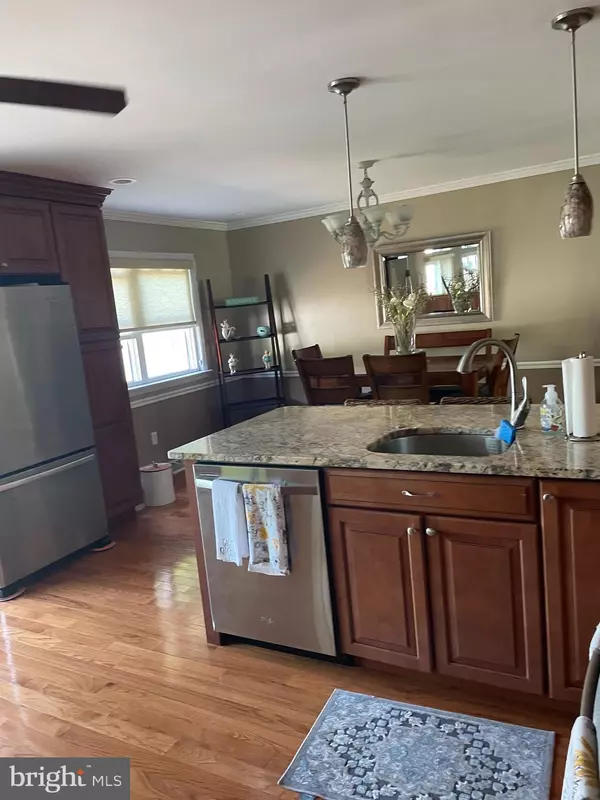$590,000
$599,900
1.7%For more information regarding the value of a property, please contact us for a free consultation.
112 HOLYOKE RD Richboro, PA 18954
3 Beds
3 Baths
1,644 SqFt
Key Details
Sold Price $590,000
Property Type Single Family Home
Sub Type Detached
Listing Status Sold
Purchase Type For Sale
Square Footage 1,644 sqft
Price per Sqft $358
Subdivision College Park
MLS Listing ID PABU2028440
Sold Date 08/04/22
Style Split Level
Bedrooms 3
Full Baths 2
Half Baths 1
HOA Y/N N
Abv Grd Liv Area 1,644
Originating Board BRIGHT
Year Built 1973
Annual Tax Amount $7,360
Tax Year 2021
Lot Dimensions 200.00 x
Property Description
WOW, this is just a amazing house that was loved and well respected and cared for by the sellers. when you are driving to this house and within a couple minutes of reaching this house i want you to notice how you are gradually going upwards or driving up a slight incline. this house sits at the highest point in this neighborhood, on a clear day from the front lawn or porch you can see bowman's tower in washington crossing, once you enter the house you will be smiling, and seeing the recently installed hardwood floors, the living room area has tons of natural light from the five panel bow window, the living room leads into fully renovated open kitchen /dining room with finished hardwood floors and granite counter tops, and lots of cabinet space, step down into a large family room with a stone wall wood burning fireplace, walk out the sliding doors and into a incredible fenced in area that includes a concrete sylvan anthony pool , EP henry stone pavers, tons of recreational room, the pool and rear area is fenced in with top of the line pvc fencing. i mean this back yard will make you feel like you are in the islands,
there is a game room on the main level that can be used as recreation use, office, fourth bedroom , finished basement with tons of storage, the hallway bathroom is newly updated with double sinks, the master bedroom is huge with master bath with soaking tub and shower stall, master bedroom also has a walk in closest , this house can hold the biggest of parties either inside or outside in your pool area that will resemble your best vacation spot. come and start enjoying. this house is with in walking distance to tyler state park, council rock schools are in the top schools in pa. the first floor game room can be used as a in law suite, there is a water hook up for a bathroom attached to the game room, the square feet in public records is incorrect, its approx 2100
Location
State PA
County Bucks
Area Northampton Twp (10131)
Zoning R2
Direction North
Rooms
Basement Full, Fully Finished
Main Level Bedrooms 3
Interior
Hot Water Electric
Cooling Central A/C
Flooring Ceramic Tile, Fully Carpeted, Hardwood, Laminated, Wood
Fireplaces Number 1
Fireplaces Type Wood
Fireplace Y
Heat Source Electric, Oil
Laundry Main Floor
Exterior
Pool Concrete
Water Access N
Roof Type Shingle,Pitched
Accessibility None
Garage N
Building
Story 2
Foundation Concrete Perimeter
Sewer On Site Septic
Water Public
Architectural Style Split Level
Level or Stories 2
Additional Building Above Grade, Below Grade
New Construction N
Schools
High Schools Council Rock High School North
School District Council Rock
Others
Senior Community No
Tax ID 31-045-091
Ownership Fee Simple
SqFt Source Assessor
Acceptable Financing Cash, Conventional, FHA, VA
Listing Terms Cash, Conventional, FHA, VA
Financing Cash,Conventional,FHA,VA
Special Listing Condition Standard
Read Less
Want to know what your home might be worth? Contact us for a FREE valuation!

Our team is ready to help you sell your home for the highest possible price ASAP

Bought with Vasyl Maksymiuk • Keller Williams Real Estate-Langhorne

GET MORE INFORMATION





