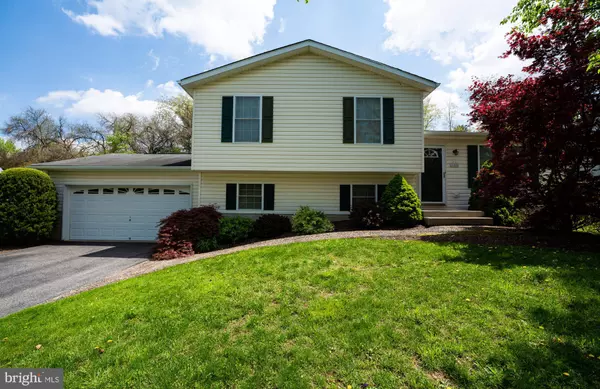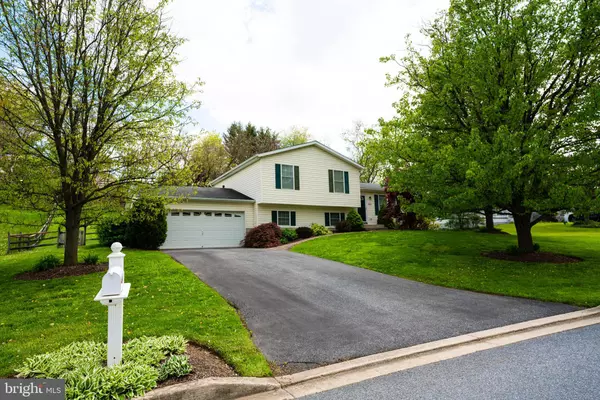$413,500
$399,900
3.4%For more information regarding the value of a property, please contact us for a free consultation.
188 MARION RD Westminster, MD 21157
3 Beds
3 Baths
2,174 SqFt
Key Details
Sold Price $413,500
Property Type Single Family Home
Sub Type Detached
Listing Status Sold
Purchase Type For Sale
Square Footage 2,174 sqft
Price per Sqft $190
Subdivision None Available
MLS Listing ID MDCR2007628
Sold Date 05/27/22
Style Split Level
Bedrooms 3
Full Baths 2
Half Baths 1
HOA Y/N N
Abv Grd Liv Area 1,824
Originating Board BRIGHT
Year Built 2002
Annual Tax Amount $3,077
Tax Year 2022
Lot Size 0.419 Acres
Acres 0.42
Property Description
Take advantage of this rare Marion Rd house opportunity! The large deck overlooks the back of this private .42 acre lot perfect for endless use of relaxing, fun with family and friends or doing nothing at all. Inside are 4 finished levels of living space. The bedroom level has 2 full baths, a primary bedroom (with private ensuite) and 2 additional large bedrooms. The main level has a living room flooded with natural light and a large kitchen with French-style doors leading to the back deck. All of your necessary kitchen appliances convey. One level down is a fully finished family room, half bath, convenient entry from the garage and a laundry space. The last level down is where you'll find a bonus room that has the potential to be a bedroom, theatre or game room. The utility room is also located on the lower level. The combination of the private lot, maintained interior and attached 2 car garage make 188 Marion Rd the perfect choice! Located close enough to modern lifestyle amenities for optimal convenience but tucked away in it's neighborhood surroundings to escape it all when needed. Just move into 188 Marion Rd (with NO HOA) and start living!
Location
State MD
County Carroll
Zoning RESIDENTIAL
Rooms
Other Rooms Living Room, Bedroom 2, Bedroom 3, Kitchen, Family Room, Bedroom 1, Laundry, Utility Room, Bathroom 1, Bathroom 2, Bathroom 3, Bonus Room
Basement Daylight, Full, Fully Finished, Interior Access, Outside Entrance, Space For Rooms, Sump Pump
Interior
Interior Features Carpet, Ceiling Fan(s), Combination Kitchen/Dining, Floor Plan - Traditional, Kitchen - Table Space, Primary Bath(s), Other
Hot Water Electric, 60+ Gallon Tank
Heating Heat Pump(s)
Cooling Central A/C, Ceiling Fan(s), Heat Pump(s)
Equipment Built-In Microwave, Dishwasher, Disposal, Dryer - Electric, Oven/Range - Electric, Refrigerator, Stove, Washer, Water Heater
Fireplace N
Appliance Built-In Microwave, Dishwasher, Disposal, Dryer - Electric, Oven/Range - Electric, Refrigerator, Stove, Washer, Water Heater
Heat Source Central, Electric
Laundry Lower Floor
Exterior
Parking Features Additional Storage Area, Garage - Front Entry, Garage Door Opener, Inside Access, Oversized
Garage Spaces 6.0
Fence Fully, Split Rail
Utilities Available Cable TV, Phone, Under Ground
Water Access N
Roof Type Shingle
Street Surface Black Top
Accessibility Other
Road Frontage City/County
Attached Garage 2
Total Parking Spaces 6
Garage Y
Building
Lot Description Backs to Trees, Front Yard, Landscaping, Open, Private, Rear Yard
Story 4
Foundation Block
Sewer Public Sewer
Water Public
Architectural Style Split Level
Level or Stories 4
Additional Building Above Grade, Below Grade
New Construction N
Schools
School District Carroll County Public Schools
Others
Pets Allowed Y
Senior Community No
Tax ID 0707145292
Ownership Fee Simple
SqFt Source Assessor
Acceptable Financing FHA, Conventional, Cash, USDA, VA, Other
Listing Terms FHA, Conventional, Cash, USDA, VA, Other
Financing FHA,Conventional,Cash,USDA,VA,Other
Special Listing Condition Standard
Pets Allowed No Pet Restrictions
Read Less
Want to know what your home might be worth? Contact us for a FREE valuation!

Our team is ready to help you sell your home for the highest possible price ASAP

Bought with Theresa L Michalski • RE/MAX Executive
GET MORE INFORMATION





