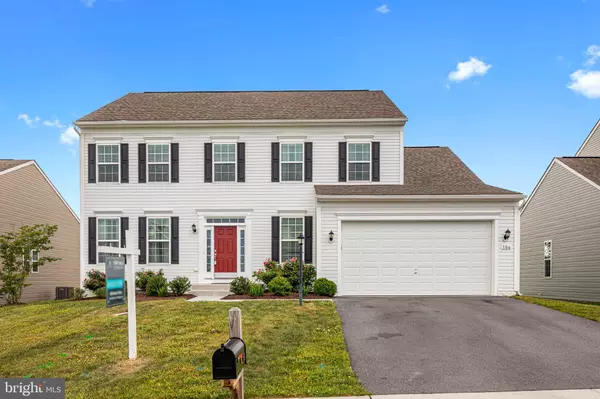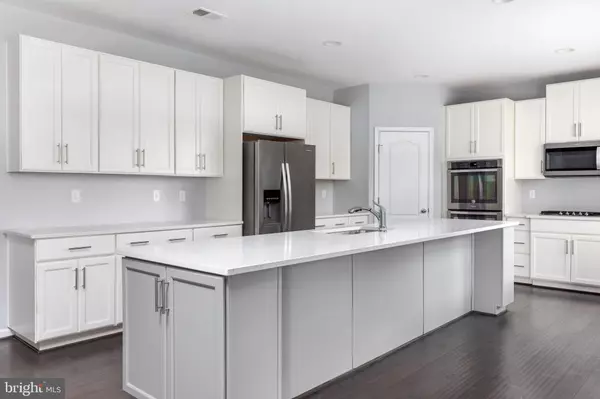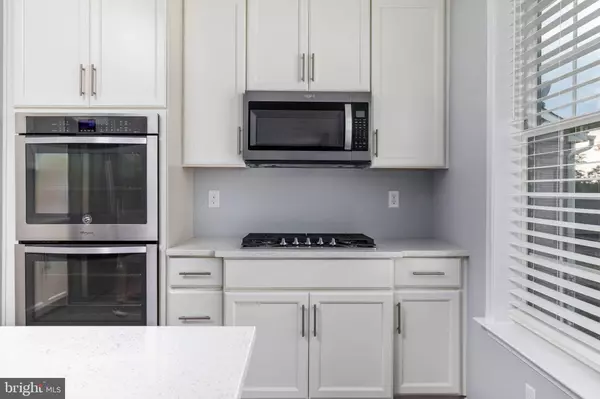$465,000
$465,000
For more information regarding the value of a property, please contact us for a free consultation.
106 BRADLEY CT Stephenson, VA 22656
4 Beds
3 Baths
2,635 SqFt
Key Details
Sold Price $465,000
Property Type Single Family Home
Sub Type Detached
Listing Status Sold
Purchase Type For Sale
Square Footage 2,635 sqft
Price per Sqft $176
Subdivision Red Bud Run Iii
MLS Listing ID VAFV2007314
Sold Date 07/12/22
Style Colonial
Bedrooms 4
Full Baths 2
Half Baths 1
HOA Fees $10/ann
HOA Y/N Y
Abv Grd Liv Area 2,635
Originating Board BRIGHT
Year Built 2018
Annual Tax Amount $2,227
Tax Year 2022
Lot Size 0.280 Acres
Acres 0.28
Property Description
Come and see this Stunning Colonial! Meticulously maintained and perfectly located, East of Winchester minutes to Rt. 7 and I-81. This 4 Bedroom home has an open floor plan that includes a Large Kitchen with 2 Pantrys and Morning room. Upgraded Flooring, Tons of Cabinets and Countertop space. Stainless Steel Appliances with Gas cooktop. Beautifully crafted Stone Gas Fireplace. Additional windows to bring in an abundance of natural light. The owner's suite boasts Hardwood flooring, Tray Ceiling and a Walk-in closet. Oversize stand up shower & soaking tub for you to enjoy. 2 Car garage with potential electric vehicle charger in mind. Walk up basement to larger backyard. Lower level can be finished with a full bathroom for additional living space. Low HOA , and conveniently located near shopping, restaurants and entertainment!
Location
State VA
County Frederick
Zoning RP
Rooms
Basement Unfinished
Interior
Hot Water Natural Gas
Heating Forced Air
Cooling Central A/C
Equipment Built-In Microwave, Dryer, Washer, Cooktop, Dishwasher, Disposal, Freezer, Refrigerator, Icemaker, Oven - Wall
Fireplace Y
Appliance Built-In Microwave, Dryer, Washer, Cooktop, Dishwasher, Disposal, Freezer, Refrigerator, Icemaker, Oven - Wall
Heat Source Natural Gas
Exterior
Parking Features Garage - Front Entry
Garage Spaces 2.0
Water Access N
Roof Type Shingle
Accessibility None
Attached Garage 2
Total Parking Spaces 2
Garage Y
Building
Story 3
Foundation Slab
Sewer Public Sewer
Water Public
Architectural Style Colonial
Level or Stories 3
Additional Building Above Grade, Below Grade
Structure Type Cathedral Ceilings,Dry Wall,Tray Ceilings
New Construction N
Schools
Elementary Schools Redbud Run
Middle Schools James Wood
High Schools Millbrook
School District Frederick County Public Schools
Others
HOA Fee Include Snow Removal
Senior Community No
Tax ID 55L 3 4 255
Ownership Fee Simple
SqFt Source Assessor
Acceptable Financing Cash, VA, FHA, Conventional
Listing Terms Cash, VA, FHA, Conventional
Financing Cash,VA,FHA,Conventional
Special Listing Condition Standard
Read Less
Want to know what your home might be worth? Contact us for a FREE valuation!

Our team is ready to help you sell your home for the highest possible price ASAP

Bought with Victorio Ferrero • RE/MAX Gateway

GET MORE INFORMATION





