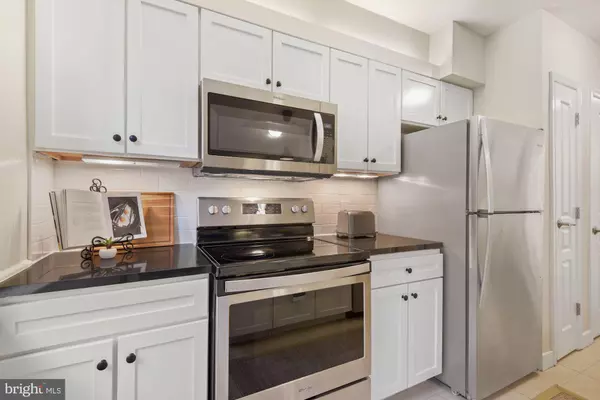$435,000
$415,000
4.8%For more information regarding the value of a property, please contact us for a free consultation.
631 D ST NW #434 Washington, DC 20004
1 Bed
1 Bath
680 SqFt
Key Details
Sold Price $435,000
Property Type Condo
Sub Type Condo/Co-op
Listing Status Sold
Purchase Type For Sale
Square Footage 680 sqft
Price per Sqft $639
Subdivision Penn Quarter
MLS Listing ID DCDC2030876
Sold Date 03/07/22
Style Contemporary
Bedrooms 1
Full Baths 1
Condo Fees $502/mo
HOA Y/N N
Abv Grd Liv Area 680
Originating Board BRIGHT
Year Built 2004
Annual Tax Amount $2,742
Tax Year 2021
Property Description
Enjoy being in the middle of it all at the The Lafayette in bustling Penn Quarter. Modern and spacious unit with open floor plan faces the buildings private courtyard. Gleaming hardwood floors throughout and wall of windows flood unit with natural light. Updated kitchen boasts white Shaker cabinets, sleek black countertops, all stainless steel appliances and breakfast bar island. All appliances were updated in 2019. French doors open to large bedroom with double closets. Updated bathroom with gray cabinetry and tub shower. In-unit W/D was updated in 2019. Amazing community amenities include fabulous roof deck with a pool, gazebo seating and grilling- making a great place to entertain and socialize. The Lafayette was designed to offer every convenience including a front desk, community club room, movie theater, business center including conference room and an expansive state of the art fitness center. Walkers paradise with plentiful dining options and entertainment including museums, movie theaters, sports arena and the National Mall. Two Metro stations at your fingertips - Archives-Navy Memorial Metro and Gallery Place/Chinatown.
Location
State DC
County Washington
Zoning RESIDENTIAL
Rooms
Main Level Bedrooms 1
Interior
Interior Features Combination Kitchen/Living, Floor Plan - Open, Kitchen - Island, Tub Shower, Upgraded Countertops, Wood Floors, Recessed Lighting
Hot Water Electric
Heating Heat Pump(s)
Cooling Central A/C
Flooring Ceramic Tile, Wood
Equipment Built-In Microwave, Dishwasher, Oven/Range - Electric, Refrigerator, Stainless Steel Appliances, Washer, Dryer
Appliance Built-In Microwave, Dishwasher, Oven/Range - Electric, Refrigerator, Stainless Steel Appliances, Washer, Dryer
Heat Source Electric
Laundry Washer In Unit, Dryer In Unit
Exterior
Amenities Available Concierge, Common Grounds, Elevator, Fitness Center, Meeting Room, Party Room, Pool - Outdoor, Security
Water Access N
Accessibility Elevator
Garage N
Building
Story 1
Unit Features Hi-Rise 9+ Floors
Sewer Public Sewer
Water Public
Architectural Style Contemporary
Level or Stories 1
Additional Building Above Grade, Below Grade
New Construction N
Schools
School District District Of Columbia Public Schools
Others
Pets Allowed Y
HOA Fee Include Ext Bldg Maint,Insurance,Management,Reserve Funds,Pool(s),Trash
Senior Community No
Tax ID 0457//2044
Ownership Condominium
Special Listing Condition Standard
Pets Allowed Number Limit, Dogs OK, Cats OK
Read Less
Want to know what your home might be worth? Contact us for a FREE valuation!

Our team is ready to help you sell your home for the highest possible price ASAP

Bought with Renee Lynn Mercier • Pearson Smith Realty, LLC
GET MORE INFORMATION





