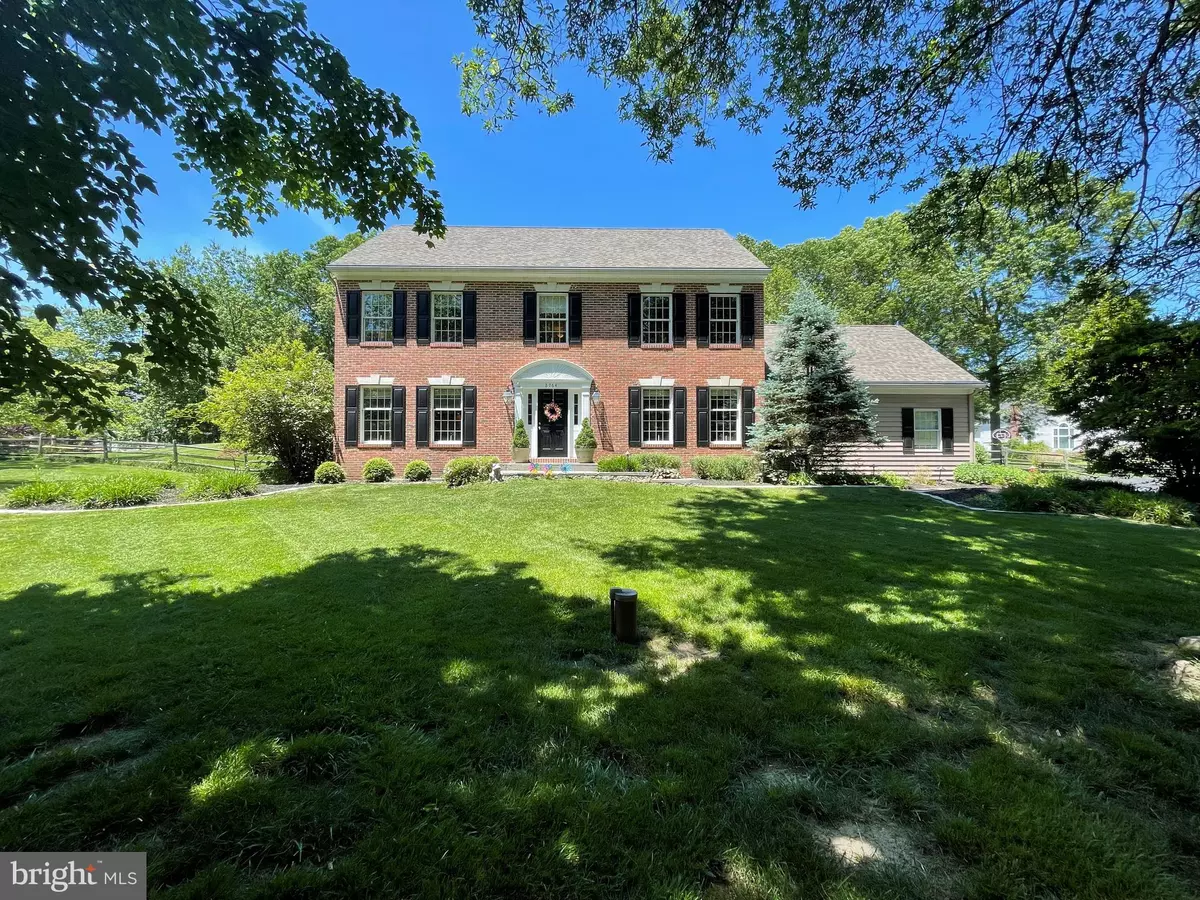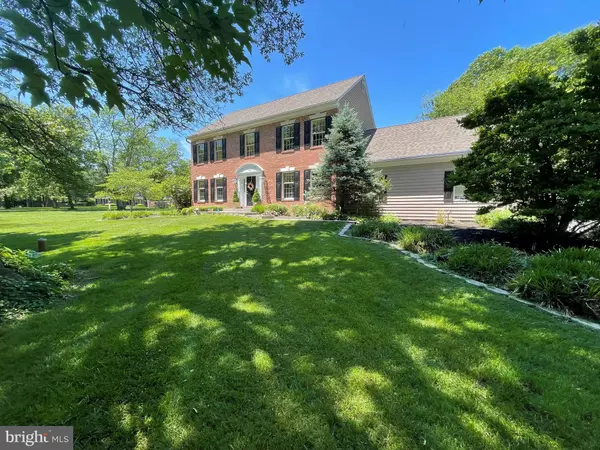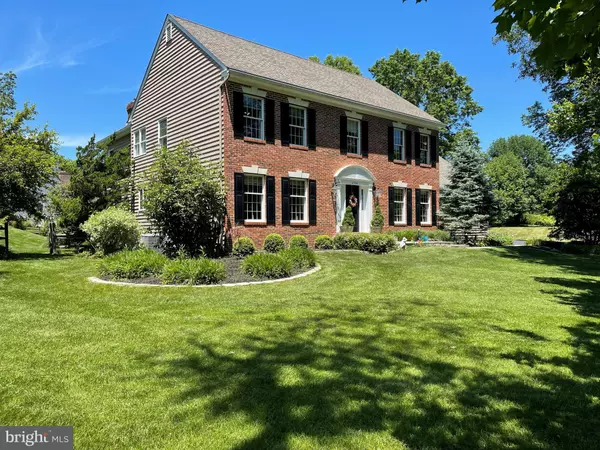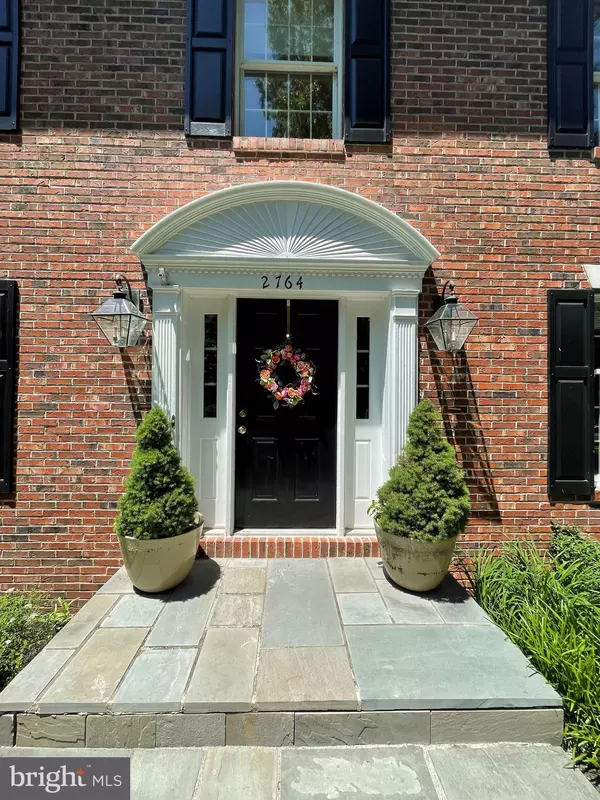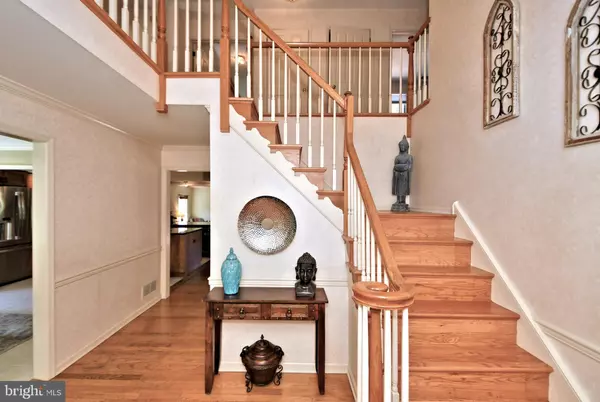$780,000
$750,000
4.0%For more information regarding the value of a property, please contact us for a free consultation.
2764 E FOX CHASE CIR Doylestown, PA 18902
4 Beds
3 Baths
2,976 SqFt
Key Details
Sold Price $780,000
Property Type Single Family Home
Sub Type Detached
Listing Status Sold
Purchase Type For Sale
Square Footage 2,976 sqft
Price per Sqft $262
Subdivision Hunters Crossing
MLS Listing ID PABU2029010
Sold Date 08/01/22
Style Colonial
Bedrooms 4
Full Baths 2
Half Baths 1
HOA Y/N N
Abv Grd Liv Area 2,976
Originating Board BRIGHT
Year Built 1989
Annual Tax Amount $8,926
Tax Year 2022
Lot Size 0.840 Acres
Acres 0.84
Property Description
Majestic full brick front 4 bedroom colonial on almost an acre in the sought after Hunters Crossing neighborhood of Buckingham Twp. Beautifully manicured expansive lawns all around the home, with mature trees and landscaping. All hardwood floors on main level. Two-story foyer. Well lit and spacious formal dining room. Living room currently purposed as an office with custom built-in bookcases. A charming and updated chef's kitchen with granite countertops, a 5 burner gas range, stainless steel appliances, breakfast bar and breakfast area. Built in pantry cabinets. Family room with wood
burning fireplace, french doors to a multi-tiered deck, leading to the backyard. Tastefully done mud/laundry room with built-in cabinetry and cubbies for organized storage. A warm and welcoming main bedroom is adorned with another wood burning fireplace, built-in bookcases, sitting nook by a bay window. Attached full bath has a skylight, double vanity, stall shower and large jetted tub. Remaining bedrooms generously sized, with ample closet space. Finished basement with enough room for a recreation area, exercise area etc. Lots of storage in unfinished section. Roof 2013. New buestone walkways in front and back yards 2021. House, attic and basement spray foam insulation 2020. Near major routes, elite dining, shopping and recreation areas.
Location
State PA
County Bucks
Area Buckingham Twp (10106)
Zoning VR
Direction Southeast
Rooms
Other Rooms Living Room, Dining Room, Primary Bedroom, Bedroom 2, Bedroom 3, Kitchen, Family Room, Bedroom 1, Attic
Basement Full, Fully Finished
Interior
Interior Features Primary Bath(s), Kitchen - Island, Butlers Pantry, Skylight(s), Ceiling Fan(s), Water Treat System, Stall Shower, Dining Area, WhirlPool/HotTub, Breakfast Area, Built-Ins, Carpet, Family Room Off Kitchen, Formal/Separate Dining Room, Kitchen - Eat-In, Kitchen - Gourmet, Kitchen - Table Space, Pantry, Upgraded Countertops, Walk-in Closet(s), Wood Floors
Hot Water Electric
Heating Heat Pump - Oil BackUp, Forced Air, Zoned
Cooling Central A/C, Multi Units
Flooring Wood, Tile/Brick, Carpet
Fireplaces Number 2
Fireplaces Type Wood
Equipment Cooktop, Built-In Range, Oven - Self Cleaning, Dishwasher, Disposal, Energy Efficient Appliances, Built-In Microwave, Dryer, Refrigerator, Washer
Fireplace Y
Appliance Cooktop, Built-In Range, Oven - Self Cleaning, Dishwasher, Disposal, Energy Efficient Appliances, Built-In Microwave, Dryer, Refrigerator, Washer
Heat Source Oil, Electric
Laundry Main Floor
Exterior
Exterior Feature Deck(s)
Parking Features Inside Access, Garage Door Opener
Garage Spaces 2.0
Fence Other
Utilities Available Under Ground
Water Access N
Roof Type Shingle
Accessibility None
Porch Deck(s)
Attached Garage 2
Total Parking Spaces 2
Garage Y
Building
Lot Description Corner, Front Yard, Rear Yard, SideYard(s)
Story 2
Foundation Concrete Perimeter
Sewer On Site Septic
Water Well, Filter
Architectural Style Colonial
Level or Stories 2
Additional Building Above Grade
New Construction N
Schools
Elementary Schools Buckingham
Middle Schools Holicong
High Schools Central Bucks High School East
School District Central Bucks
Others
Senior Community No
Tax ID 06-010-091-021
Ownership Fee Simple
SqFt Source Estimated
Acceptable Financing Cash, Conventional, FHA, VA
Listing Terms Cash, Conventional, FHA, VA
Financing Cash,Conventional,FHA,VA
Special Listing Condition Standard
Read Less
Want to know what your home might be worth? Contact us for a FREE valuation!

Our team is ready to help you sell your home for the highest possible price ASAP

Bought with Sarah Peters • Keller Williams Real Estate-Doylestown
GET MORE INFORMATION

