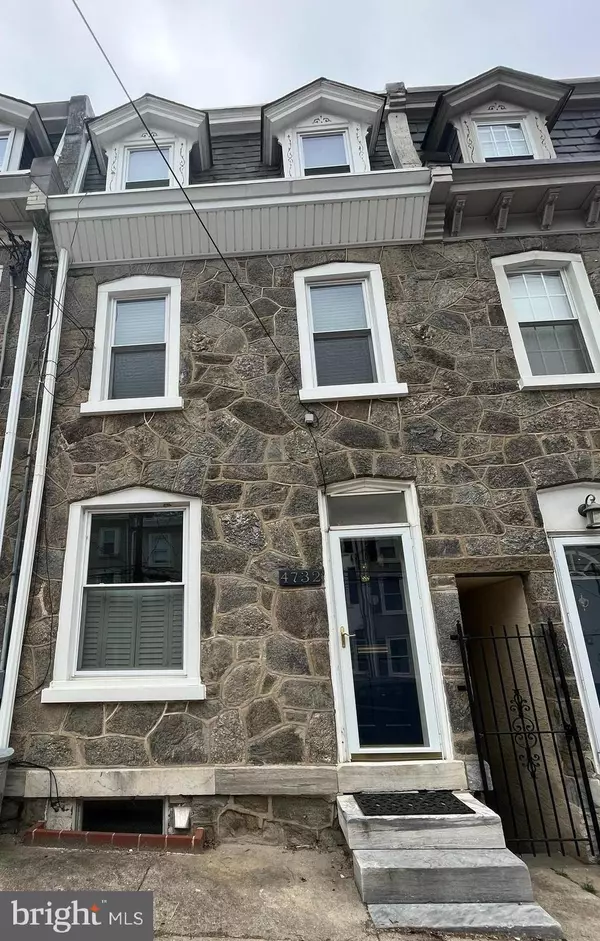$315,000
$324,900
3.0%For more information regarding the value of a property, please contact us for a free consultation.
4732 SMICK ST Philadelphia, PA 19127
3 Beds
2 Baths
1,539 SqFt
Key Details
Sold Price $315,000
Property Type Townhouse
Sub Type Interior Row/Townhouse
Listing Status Sold
Purchase Type For Sale
Square Footage 1,539 sqft
Price per Sqft $204
Subdivision Germany Hill
MLS Listing ID PAPH2109170
Sold Date 06/28/22
Style Traditional
Bedrooms 3
Full Baths 2
HOA Y/N N
Abv Grd Liv Area 1,539
Originating Board BRIGHT
Year Built 1920
Annual Tax Amount $3,418
Tax Year 2022
Lot Size 1,205 Sqft
Acres 0.03
Lot Dimensions 15.00 x 81.00
Property Description
Excellent opportunity to own this beautifully updated owner-occupied Manayunk townhome! This 3-story plus finished basement historic, recently updated and move-in ready home is on a quaint, cobblestone street with plenty of parking (plus a permit block for $35/year). Since 2011 there has been no trouble finding quality, reliable tenants to occupy the 3rd floor bedrooms. Live in it yourself, or add it to your investment property portfolio. This is a great opportunity for first-time investors - totally turn-key, low maintenance, and in a highly desirable rental area.
Enter into the sunny living room with its restored original wood floors and custom built-in bookcase/media center. Continue into the bright, eat-in kitchen, with granite countertops, pretty white glass-front cabinetry, and access to the back deck. The deck has room for a grill and patio set, and overlooks the deep, private yard with low-maintenance landscaping.
Head down to the finished, carpeted, and bone-dry basement where there is a family room/office with a large closet, and access to the backyard and gated alley to the street. With a large, bright window and exterior access, this can be used as a fourth bedroom. The front half of the basement is a laundry room with tons of storage space and easy access to utilities.
On the 2nd floor, find a serene master suite with restored hardwood floors, tall windows, high ceilings, ceiling fan, custom built walk through closet, and huge full bathroom. Across the landing is the guest bath, complete with a tub and recently replaced tub fixtures. On the 3rd floor, you'll find two huge guest rooms, each with a ceiling fan, two big windows and a closet.
Upgrades include: All new windows (2018 - transferable lifetime warranty), freshly painted, new carpet in third floor bedrooms and steps, new hot water heater (2021). Meticulously maintained by owner with records of all work. See agent for details. Agent is related to seller.
Location
State PA
County Philadelphia
Area 19127 (19127)
Zoning RSA5
Rooms
Other Rooms Living Room, Kitchen
Basement Daylight, Full, Partially Finished, Outside Entrance, Improved, Rear Entrance, Walkout Level, Windows
Interior
Interior Features Breakfast Area, Built-Ins, Ceiling Fan(s), Combination Kitchen/Dining, Family Room Off Kitchen, Kitchen - Eat-In, Primary Bath(s), Upgraded Countertops, Walk-in Closet(s), Wood Floors
Hot Water Natural Gas
Heating Hot Water
Cooling Window Unit(s)
Flooring Wood, Hardwood, Ceramic Tile, Carpet, Vinyl, Concrete
Window Features Energy Efficient
Heat Source Natural Gas
Exterior
Exterior Feature Deck(s)
Fence Fully, Privacy
Waterfront N
Water Access N
Roof Type Flat,Shingle
Accessibility None
Porch Deck(s)
Parking Type On Street
Garage N
Building
Story 3
Foundation Block
Sewer Public Sewer
Water Public
Architectural Style Traditional
Level or Stories 3
Additional Building Above Grade, Below Grade
Structure Type Plaster Walls,Dry Wall
New Construction N
Schools
Elementary Schools James Dobson School
Middle Schools James Dobson School
High Schools Roxborough
School District The School District Of Philadelphia
Others
Senior Community No
Tax ID 211482700
Ownership Fee Simple
SqFt Source Assessor
Acceptable Financing Cash, Conventional, FHA
Listing Terms Cash, Conventional, FHA
Financing Cash,Conventional,FHA
Special Listing Condition Standard
Read Less
Want to know what your home might be worth? Contact us for a FREE valuation!

Our team is ready to help you sell your home for the highest possible price ASAP

Bought with Jonathan Evenchen • KW Philly

GET MORE INFORMATION





