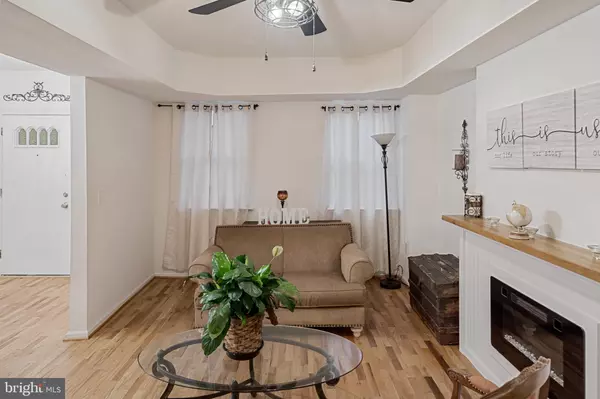$235,000
$225,000
4.4%For more information regarding the value of a property, please contact us for a free consultation.
3307 PIEDMONT AVE Baltimore, MD 21216
4 Beds
3 Baths
2,448 SqFt
Key Details
Sold Price $235,000
Property Type Townhouse
Sub Type Interior Row/Townhouse
Listing Status Sold
Purchase Type For Sale
Square Footage 2,448 sqft
Price per Sqft $95
Subdivision Hanlon
MLS Listing ID MDBA2037964
Sold Date 07/22/22
Style Federal
Bedrooms 4
Full Baths 2
Half Baths 1
HOA Y/N N
Abv Grd Liv Area 2,448
Originating Board BRIGHT
Year Built 1926
Annual Tax Amount $1,907
Tax Year 2022
Lot Size 3,300 Sqft
Acres 0.08
Lot Dimensions 2448
Property Description
Seller will be reviewing offers on Sunday, May 1st @8pm
WELCOME HOME!! Stunning top to bottom renovation is waiting for you! Modern, contemporary, spacious, and open concept best describes this attention to detail home. You will be wowed as soon as you come in the door. You will be met with towering ceilings exemplifying exceptional architectural detail with tastefully neutral color, recessed lighting, and open to your new gourmet kitchen. Entertain with your friends and family in the gourmet kitchen that features stainless appliances, tall cabinets, backsplash, and granite countertops. Make your way past the kitchen into your washroom which is nicely organized for an efficient experience. The upper-level features all the bedrooms with the master having its own deck with privacy screen overlooking the spacious backyard. The self-contained master has a walk-in closet and its own full bath. There are two other rooms upstairs that share a full bathroom. Lower-level walkout features a den and adequate storage spaces. You are only minutes from enjoying Gwynns Fall Park, Druid Hill Park, and the Maryland Zoo. This fantastic home won't last! Come see your new oasis today! Additional professional photos will be coming your way before end of the week.
Seller will be reviewing offers on Sunday, May 1st @8pm
Location
State MD
County Baltimore City
Zoning R-6
Direction East
Rooms
Other Rooms Dining Room, Kitchen, Family Room, Laundry, Bathroom 1
Basement Connecting Stairway, Fully Finished, Interior Access, Outside Entrance, Rear Entrance, Walkout Stairs, Walkout Level, Shelving, Poured Concrete, Improved
Interior
Interior Features Ceiling Fan(s), Central Vacuum, Combination Kitchen/Dining, Family Room Off Kitchen, Pantry, Recessed Lighting, Soaking Tub, Tub Shower, Walk-in Closet(s)
Hot Water Electric
Cooling Central A/C
Flooring Carpet, Ceramic Tile, Hardwood, Concrete
Fireplaces Number 1
Equipment Built-In Microwave, Built-In Range, Central Vacuum, Dishwasher, Disposal, Dryer, Dryer - Electric, Dryer - Front Loading, Dual Flush Toilets, Energy Efficient Appliances, Microwave, Oven - Self Cleaning, Oven - Single, Range Hood, Refrigerator, Stove, Water Heater
Furnishings Yes
Window Features Energy Efficient
Appliance Built-In Microwave, Built-In Range, Central Vacuum, Dishwasher, Disposal, Dryer, Dryer - Electric, Dryer - Front Loading, Dual Flush Toilets, Energy Efficient Appliances, Microwave, Oven - Self Cleaning, Oven - Single, Range Hood, Refrigerator, Stove, Water Heater
Heat Source Natural Gas
Laundry Main Floor, Has Laundry
Exterior
Exterior Feature Patio(s), Balcony
Garage Spaces 2.0
Fence Chain Link
Utilities Available Water Available, Natural Gas Available, Electric Available, Cable TV Available
Water Access N
Roof Type Unknown
Street Surface Paved
Accessibility 2+ Access Exits, 32\"+ wide Doors, Doors - Lever Handle(s), Grab Bars Mod, Level Entry - Main, Low Bathroom Mirrors, Roll-under Vanity
Porch Patio(s), Balcony
Road Frontage City/County
Total Parking Spaces 2
Garage N
Building
Story 2
Foundation Concrete Perimeter
Sewer Public Sewer
Water Public
Architectural Style Federal
Level or Stories 2
Additional Building Above Grade, Below Grade
Structure Type Dry Wall
New Construction N
Schools
School District Baltimore City Public Schools
Others
Pets Allowed Y
HOA Fee Include None
Senior Community No
Tax ID 0315273059A013
Ownership Fee Simple
SqFt Source Estimated
Security Features Electric Alarm
Acceptable Financing Cash, Conventional, FHA
Horse Property N
Listing Terms Cash, Conventional, FHA
Financing Cash,Conventional,FHA
Special Listing Condition Standard
Pets Allowed No Pet Restrictions
Read Less
Want to know what your home might be worth? Contact us for a FREE valuation!

Our team is ready to help you sell your home for the highest possible price ASAP

Bought with Cleaveland D Smith • EXP Realty, LLC
GET MORE INFORMATION





