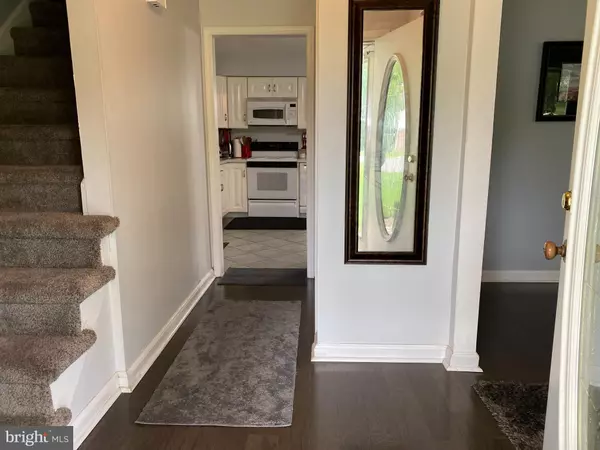$405,000
$405,000
For more information regarding the value of a property, please contact us for a free consultation.
2 ONYX CT Wilmington, DE 19810
4 Beds
3 Baths
2,275 SqFt
Key Details
Sold Price $405,000
Property Type Single Family Home
Sub Type Detached
Listing Status Sold
Purchase Type For Sale
Square Footage 2,275 sqft
Price per Sqft $178
Subdivision Wexford
MLS Listing ID DENC2006244
Sold Date 11/22/21
Style Colonial
Bedrooms 4
Full Baths 2
Half Baths 1
HOA Fees $2/ann
HOA Y/N Y
Abv Grd Liv Area 2,275
Originating Board BRIGHT
Year Built 1977
Annual Tax Amount $3,360
Tax Year 2021
Lot Size 0.340 Acres
Acres 0.34
Lot Dimensions 133.30 x 95.10
Property Description
Spectacular Two Story home located on a Cu-De-Sac Street in a much desired North Wilmington. Upon entering notice the large living room that leads into the formal dining room. The updated engineered hardwood floors flow through out the lower level, the kitchen features white cabinets and tile floors, Step down into the cozy family area with Brick Fireplace making it a perfect place to relax and watch the football game. Open the sliding glass doors off the family room to a spacious Sun Porch with Hot Tub. Upstairs be blown away by the size of Large Master Bedroom Suite with Dressing Area and Private Bath. Attached Garage, Patio and hardwood floors under most of the carpet are just a few other features of this home. NEW Sump Pump and New HVAC in 09'. Close to I-95, I-495, Route 202, Shopping at Concord Mall, Museums and Local Attractions. The fourth bedroom closet can be replaced if buyer requests, also the doorway between master bedroom and nursery (4th bedroom)can be closed up. Do not miss this gem as it will go fast
Location
State DE
County New Castle
Area Brandywine (30901)
Zoning NC10
Rooms
Basement Unfinished
Main Level Bedrooms 4
Interior
Hot Water Electric
Heating Heat Pump - Electric BackUp
Cooling Central A/C
Fireplaces Number 1
Furnishings No
Heat Source Electric
Exterior
Parking Features Garage - Side Entry
Garage Spaces 1.0
Water Access N
Roof Type Architectural Shingle
Accessibility None
Attached Garage 1
Total Parking Spaces 1
Garage Y
Building
Story 2
Foundation Block
Sewer Public Sewer
Water Public
Architectural Style Colonial
Level or Stories 2
Additional Building Above Grade, Below Grade
New Construction N
Schools
School District Brandywine
Others
Pets Allowed Y
Senior Community No
Tax ID 06-020.00-265
Ownership Fee Simple
SqFt Source Assessor
Special Listing Condition Standard
Pets Allowed No Pet Restrictions
Read Less
Want to know what your home might be worth? Contact us for a FREE valuation!

Our team is ready to help you sell your home for the highest possible price ASAP

Bought with Cynthia D Shareef • EXP Realty, LLC
GET MORE INFORMATION





