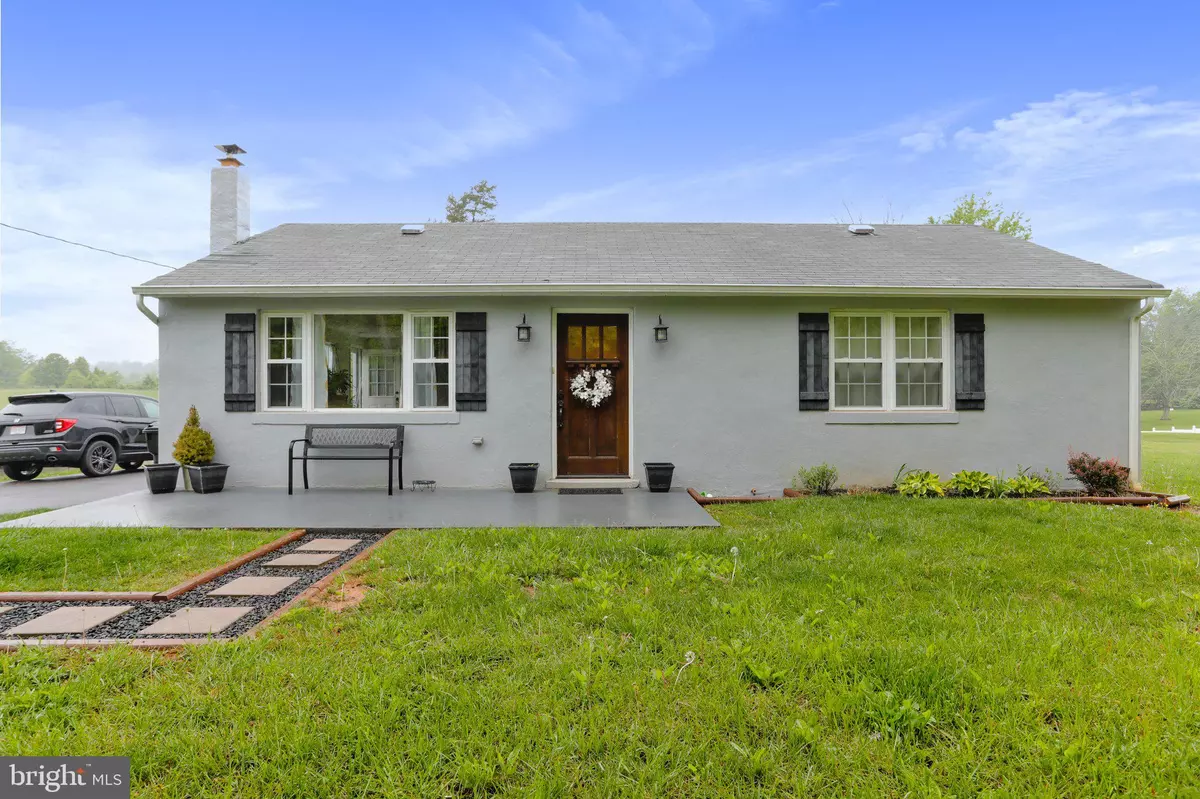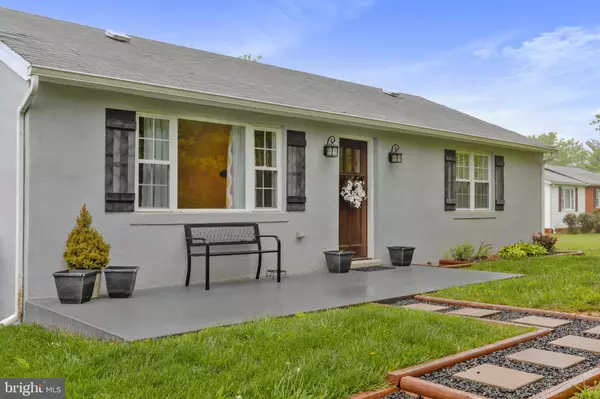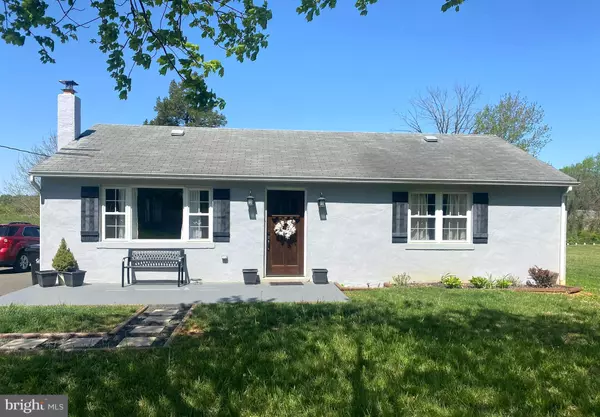$409,000
$409,000
For more information regarding the value of a property, please contact us for a free consultation.
7830 FRYTOWN RD Warrenton, VA 20187
3 Beds
1 Bath
1,060 SqFt
Key Details
Sold Price $409,000
Property Type Single Family Home
Sub Type Detached
Listing Status Sold
Purchase Type For Sale
Square Footage 1,060 sqft
Price per Sqft $385
Subdivision None Available
MLS Listing ID VAFQ2004454
Sold Date 06/17/22
Style Ranch/Rambler
Bedrooms 3
Full Baths 1
HOA Y/N N
Abv Grd Liv Area 1,060
Originating Board BRIGHT
Year Built 1961
Annual Tax Amount $1,659
Tax Year 2014
Lot Size 0.820 Acres
Acres 0.82
Property Description
This updated ranch style home is beautifully situated on almost an acre of land, offering gorgeous pastoral views, large rear yard with patio, custom fire pit, secure storage and plenty of room for a spacious garden. When you walk in you will be amazed at the attention to detail and updates in every room. Kitchen is bright and spacious offering white Shaker style cabinets, Quartz countertops, stainless steel appliances, large pantry cabinet and undermount farm sink. Laundry room/mud room is just off the kitchen and leads to your rear patio, which is perfect for entertaining. Spacious living room offers lots of natural light, wood burning stove with rustic wood mantel and marble hearth. Updated wood laminate flooring throughout. 3 spacious bedrooms, large closets in each with built in custom shelving units. Large updated main bath with custom tile, linen closet, beautiful vanity and fixtures. This home is a must see and just minutes to Old Town Warrenton, Main St. area!
Location
State VA
County Fauquier
Zoning R1
Rooms
Other Rooms Living Room, Primary Bedroom, Bedroom 2, Bedroom 3, Kitchen, Storage Room
Main Level Bedrooms 3
Interior
Interior Features Combination Kitchen/Dining, Floor Plan - Traditional
Hot Water Electric
Heating Heat Pump(s)
Cooling Central A/C
Flooring Laminate Plank
Fireplaces Number 1
Fireplaces Type Flue for Stove, Mantel(s), Marble, Wood, Other
Equipment Oven/Range - Electric, Refrigerator, Washer, Dryer, Dishwasher, Disposal
Fireplace Y
Appliance Oven/Range - Electric, Refrigerator, Washer, Dryer, Dishwasher, Disposal
Heat Source Electric
Laundry Main Floor
Exterior
Exterior Feature Patio(s)
Garage Spaces 6.0
Utilities Available Cable TV Available
Water Access N
View Pasture, Scenic Vista
Street Surface Paved
Accessibility None
Porch Patio(s)
Total Parking Spaces 6
Garage N
Building
Lot Description Backs to Trees, Cleared
Story 1
Foundation Crawl Space
Sewer Septic Exists
Water Well
Architectural Style Ranch/Rambler
Level or Stories 1
Additional Building Above Grade
New Construction N
Schools
Elementary Schools P.B. Smith
Middle Schools Warrenton
High Schools Kettle Run
School District Fauquier County Public Schools
Others
Senior Community No
Tax ID 6994-22-5867
Ownership Fee Simple
SqFt Source Estimated
Acceptable Financing Contract, Conventional, FHA, VA, Other
Listing Terms Contract, Conventional, FHA, VA, Other
Financing Contract,Conventional,FHA,VA,Other
Special Listing Condition Standard
Read Less
Want to know what your home might be worth? Contact us for a FREE valuation!

Our team is ready to help you sell your home for the highest possible price ASAP

Bought with Erica Hertel • RE/MAX Gateway
GET MORE INFORMATION





