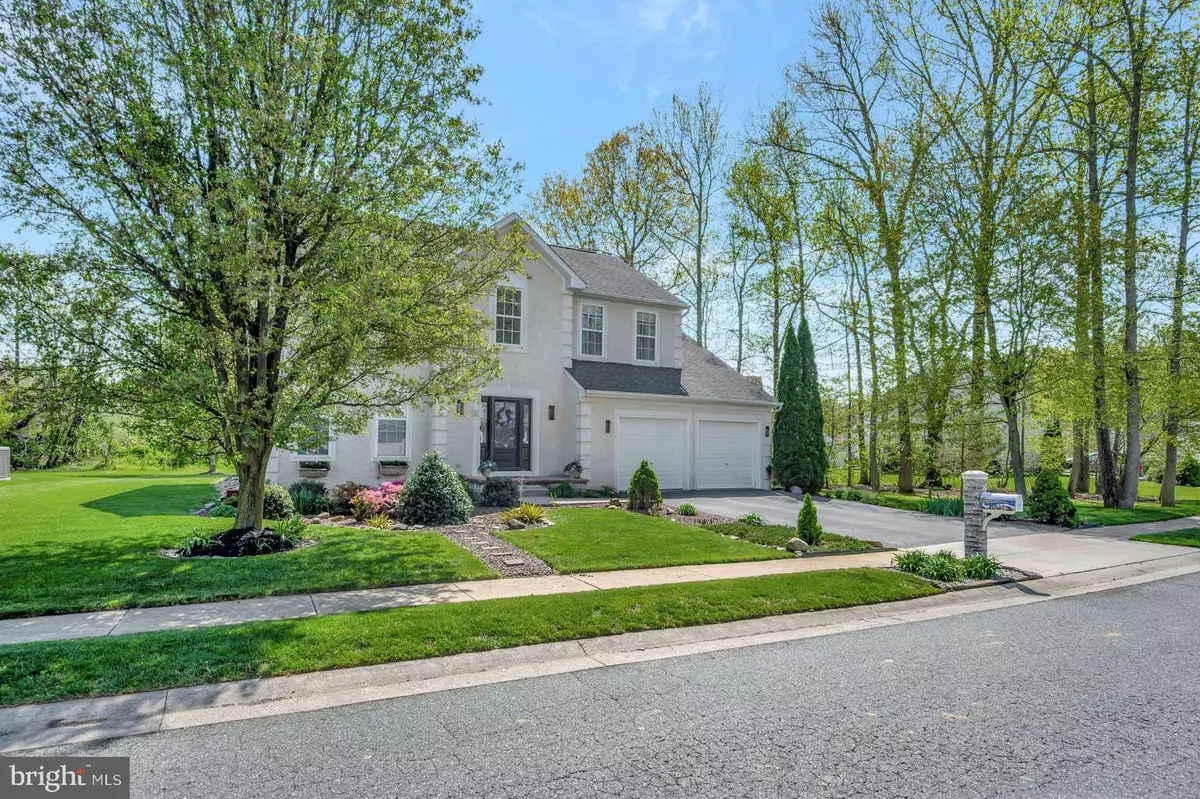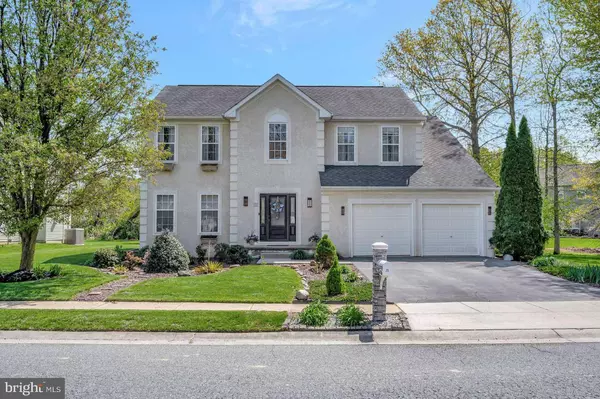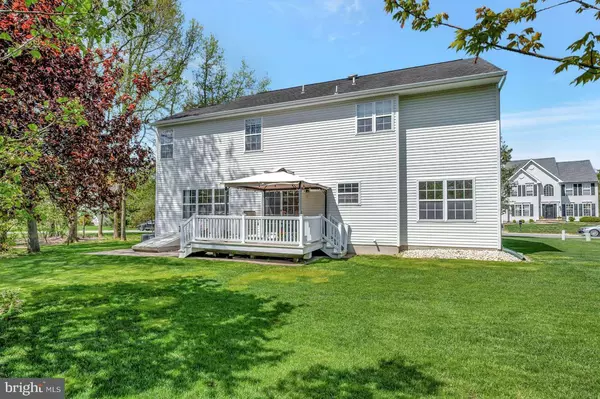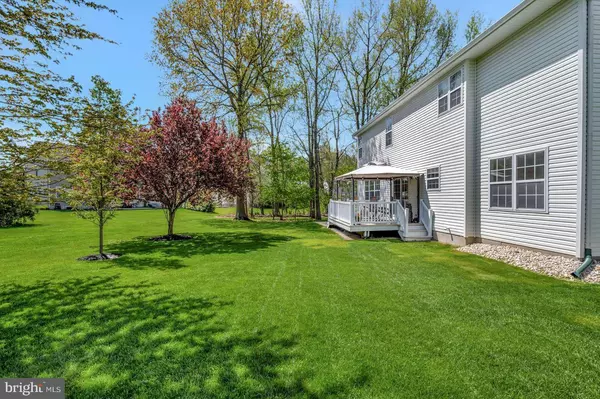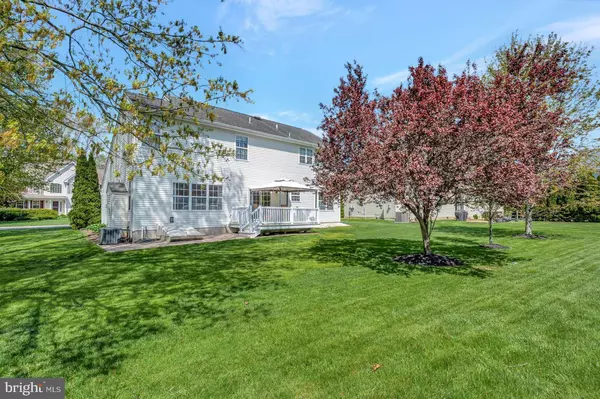$500,000
$484,500
3.2%For more information regarding the value of a property, please contact us for a free consultation.
25 DEERBORNE TRL Newark, DE 19702
4 Beds
3 Baths
2,325 SqFt
Key Details
Sold Price $500,000
Property Type Single Family Home
Sub Type Detached
Listing Status Sold
Purchase Type For Sale
Square Footage 2,325 sqft
Price per Sqft $215
Subdivision Deerborne Woods
MLS Listing ID DENC2023180
Sold Date 06/15/22
Style Colonial
Bedrooms 4
Full Baths 2
Half Baths 1
HOA Fees $20/mo
HOA Y/N Y
Abv Grd Liv Area 2,325
Originating Board BRIGHT
Year Built 2002
Annual Tax Amount $3,398
Tax Year 2021
Lot Size 7,841 Sqft
Acres 0.18
Lot Dimensions 101.80 x 107.90
Property Description
This well-maintained Handler home in the sought-after neighborhood of Deerborne Woods is surrounded by open parkland in the back and woods on one side. The home has been gently lived in and has neutral colors, new carpeting and many freshly painted rooms. The two-story central entrance with a custom door boasts beautiful hardwood flooring that continues throughout the living room, dining room, kitchen and family room. The kitchen has newer stainless-steel appliances along with a center island. The maintenance free deck backs up to a large open space and woods on one side which offers privacy for entertaining and personal relaxation. The second floor offers 3 nice sized bedrooms and a large master bedroom suite with a renovated tile master bath and oversized shower. The HVAC systems and water heater were recently replaced with high efficiency equipment. The neighborhood offers a tennis court and park within walking distance. The area is within 2 miles to an entrance to I-95 and in proximity to the University of Delaware, Christiana Mall and Newark Charter School. Please telephone or text for an appointment to view this beautiful property.
Location
State DE
County New Castle
Area Newark/Glasgow (30905)
Zoning NC21
Direction West
Rooms
Other Rooms Living Room, Dining Room, Primary Bedroom, Bedroom 2, Bedroom 3, Bedroom 4, Kitchen, Family Room, Laundry, Primary Bathroom, Full Bath, Half Bath
Basement Full
Interior
Interior Features Attic, Attic/House Fan, Carpet, Ceiling Fan(s), Chair Railings, Crown Moldings, Family Room Off Kitchen, Floor Plan - Traditional, Formal/Separate Dining Room, Kitchen - Eat-In, Walk-in Closet(s), Window Treatments, Wood Floors
Hot Water Natural Gas
Heating Forced Air
Cooling Central A/C
Flooring Carpet, Hardwood, Ceramic Tile
Fireplaces Number 1
Fireplaces Type Gas/Propane
Equipment Built-In Microwave, Dishwasher, Disposal, Dryer - Electric, Energy Efficient Appliances, Exhaust Fan, Icemaker, Oven/Range - Electric, Range Hood, Refrigerator, Stainless Steel Appliances, Washer, Water Heater - High-Efficiency
Fireplace Y
Window Features Screens,Vinyl Clad
Appliance Built-In Microwave, Dishwasher, Disposal, Dryer - Electric, Energy Efficient Appliances, Exhaust Fan, Icemaker, Oven/Range - Electric, Range Hood, Refrigerator, Stainless Steel Appliances, Washer, Water Heater - High-Efficiency
Heat Source Natural Gas
Laundry Main Floor
Exterior
Parking Features Garage - Front Entry, Garage Door Opener
Garage Spaces 2.0
Utilities Available Cable TV Available, Electric Available, Sewer Available, Water Available
Water Access N
View Trees/Woods
Roof Type Asphalt,Shingle
Street Surface Paved
Accessibility 32\"+ wide Doors, Doors - Lever Handle(s)
Road Frontage State
Attached Garage 2
Total Parking Spaces 2
Garage Y
Building
Lot Description Backs - Parkland, Secluded
Story 2
Foundation Concrete Perimeter
Sewer Public Sewer
Water Public
Architectural Style Colonial
Level or Stories 2
Additional Building Above Grade, Below Grade
Structure Type 9'+ Ceilings
New Construction N
Schools
Elementary Schools West Park Place
Middle Schools Gauger-Cobbs
High Schools Glasgow
School District Christina
Others
Pets Allowed Y
Senior Community No
Tax ID 11-016.30-059
Ownership Fee Simple
SqFt Source Assessor
Acceptable Financing Conventional
Listing Terms Conventional
Financing Conventional
Special Listing Condition Standard
Pets Allowed No Pet Restrictions
Read Less
Want to know what your home might be worth? Contact us for a FREE valuation!

Our team is ready to help you sell your home for the highest possible price ASAP

Bought with Peter B Lauber • Prestige Realty

GET MORE INFORMATION

