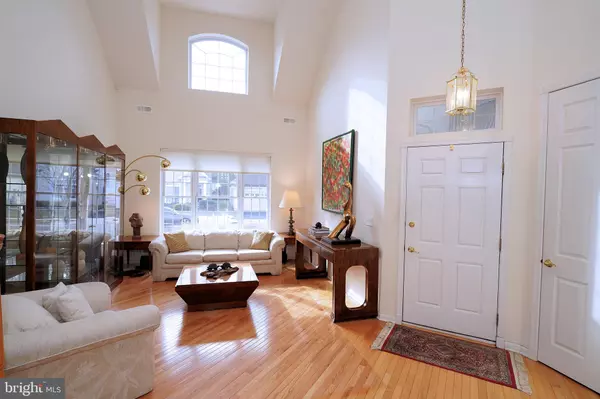$555,000
$565,000
1.8%For more information regarding the value of a property, please contact us for a free consultation.
23 GALILEO DR Cranbury, NJ 08512
4 Beds
3 Baths
2,519 SqFt
Key Details
Sold Price $555,000
Property Type Single Family Home
Sub Type Detached
Listing Status Sold
Purchase Type For Sale
Square Footage 2,519 sqft
Price per Sqft $220
Subdivision Riviera At E Windsor
MLS Listing ID NJME2011944
Sold Date 05/03/22
Style Colonial,Contemporary
Bedrooms 4
Full Baths 3
HOA Fees $290/mo
HOA Y/N Y
Abv Grd Liv Area 2,519
Originating Board BRIGHT
Year Built 2004
Annual Tax Amount $11,631
Tax Year 2021
Lot Size 5,000 Sqft
Acres 0.11
Lot Dimensions 0.00 x 0.00
Property Description
***Professional Pictures Coming Soon***Here is the one you have been waiting for!!! Rarely available Expanded Narbeth Model with FULL BASEMENT!! This 4 Bedroom, 3 Full Bath Home with Great Curb Appeal will please even the fussiest buyer. So much to offer... Gleaming Diagonal Hardwood Flooring flows through the Entry, Living Room, Dining Room Kitchen, Breakfast Room and Family Room. You will be greeted by Soaring Ceilings in the Entry, Living Room and Dining Room making this Sunny Home so Light and Bright. The Kitchen with Breakfast Bar and the Breakfast Room are adjacent to the Open Vaulted Family Room with Sliding Doors to the backyard. Double Doors lead from the FR to the Spacious Master Bedroom with a Decorative Niche, Walk-in Closet, Tray Ceiling and en suite Full Bath featuring a Soaking Tub, Stall Shower with Seat, Double Sinks and Linen Closet. Completing the 1st Floor is another Bedroom, Full Bath and Laundry Room with Sink. On the second Floor, the Loft overlooks both the Living Room/Dining Room and the Family Room. Two more Generously Sized Bedrooms and another Full Bath are found on level 2. Added BONUSES are the WALK-IN ATTIC STORAGE and the FULL BASEMENT!!!
Enjoy the Clubhouse Lifestyle with Indoor and Outdoor Pools, Tennis, Exercise Rooms, Game and Meeting Rooms and more. Close to Shopping, Major Roadways, Commuter Train and Princeton.
Location
State NJ
County Mercer
Area East Windsor Twp (21101)
Zoning ARH
Rooms
Other Rooms Living Room, Dining Room, Primary Bedroom, Bedroom 2, Bedroom 3, Bedroom 4, Kitchen, Family Room, Breakfast Room, Loft
Basement Unfinished
Main Level Bedrooms 2
Interior
Interior Features Breakfast Area, Carpet, Dining Area, Entry Level Bedroom, Family Room Off Kitchen, Floor Plan - Open, Formal/Separate Dining Room, Pantry, Recessed Lighting, Soaking Tub, Tub Shower, Walk-in Closet(s), Wood Floors
Hot Water Natural Gas
Heating Forced Air, Zoned
Cooling Central A/C
Flooring Ceramic Tile, Hardwood, Carpet
Equipment Built-In Microwave, Built-In Range, Dishwasher, Dryer, Refrigerator, Stainless Steel Appliances, Washer, Water Heater
Fireplace N
Appliance Built-In Microwave, Built-In Range, Dishwasher, Dryer, Refrigerator, Stainless Steel Appliances, Washer, Water Heater
Heat Source Natural Gas
Laundry Main Floor
Exterior
Parking Features Garage Door Opener
Garage Spaces 4.0
Utilities Available Under Ground
Water Access N
Accessibility None
Attached Garage 2
Total Parking Spaces 4
Garage Y
Building
Story 2
Foundation Other
Sewer Public Sewer
Water Public
Architectural Style Colonial, Contemporary
Level or Stories 2
Additional Building Above Grade, Below Grade
New Construction N
Schools
School District East Windsor Regional Schools
Others
Pets Allowed Y
Senior Community Yes
Age Restriction 55
Tax ID 01-00006 02-00026
Ownership Fee Simple
SqFt Source Assessor
Special Listing Condition Standard
Pets Allowed Number Limit
Read Less
Want to know what your home might be worth? Contact us for a FREE valuation!

Our team is ready to help you sell your home for the highest possible price ASAP

Bought with Fred Sarstedt • RE/MAX of Princeton

GET MORE INFORMATION





