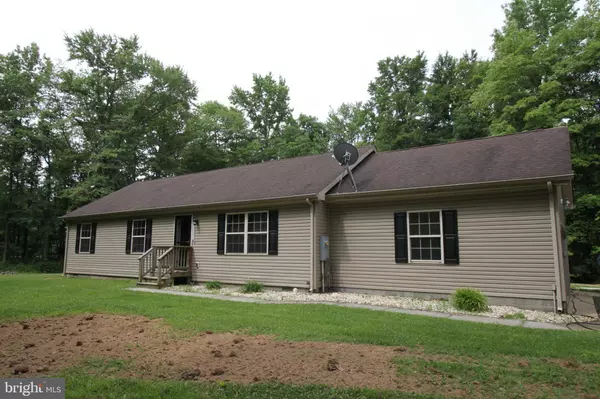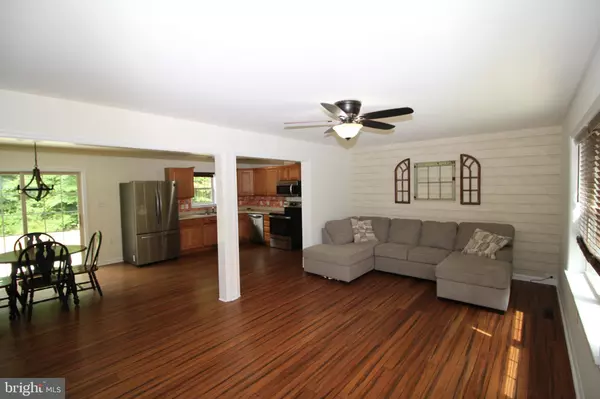$300,000
$305,000
1.6%For more information regarding the value of a property, please contact us for a free consultation.
2303 TOWER RD Hartly, DE 19953
3 Beds
2 Baths
1,212 SqFt
Key Details
Sold Price $300,000
Property Type Single Family Home
Sub Type Detached
Listing Status Sold
Purchase Type For Sale
Square Footage 1,212 sqft
Price per Sqft $247
Subdivision None Available
MLS Listing ID DEKT2011704
Sold Date 09/08/22
Style Ranch/Rambler
Bedrooms 3
Full Baths 2
HOA Y/N N
Abv Grd Liv Area 1,212
Originating Board BRIGHT
Year Built 2007
Annual Tax Amount $1,117
Tax Year 2021
Lot Size 1.900 Acres
Acres 1.9
Lot Dimensions 1.00 x 0.00
Property Sub-Type Detached
Property Description
Looking for peace and quiet? Check out this 3 bedroom 2 bath home sitting on 1.9 acres off of a quiet country road surrounded by trees and all nature has to offer. There is a 20x20 2 car side entrance garage, a20x20 concrete patio, a smaller concrete slab with the connections for a hot tub and propane piped in for outdoor grilling. All this and we haven't even stepped inside yet. As you enter the front door you walk into your spacious living room that is open to the eat-in kitchen. Stainless steel appliances, oak cabinets and patio door to the back yard finish off the kitchen. The primary bedroom has it's own full bath and ceiling fan. The inside of the home has been freshly painted. The driveway will be black topped and the areas where needed will be seeded prior to settlement. Check it out today.
Location
State DE
County Kent
Area Capital (30802)
Zoning AR
Rooms
Other Rooms Living Room, Primary Bedroom, Bedroom 2, Bedroom 3, Kitchen
Main Level Bedrooms 3
Interior
Hot Water Electric
Heating Forced Air
Cooling Central A/C
Heat Source Propane - Leased
Exterior
Parking Features Garage - Side Entry
Garage Spaces 2.0
Water Access N
Accessibility 2+ Access Exits
Attached Garage 2
Total Parking Spaces 2
Garage Y
Building
Story 1
Foundation Block, Crawl Space
Sewer On Site Septic
Water Well
Architectural Style Ranch/Rambler
Level or Stories 1
Additional Building Above Grade, Below Grade
New Construction N
Schools
School District Capital
Others
Senior Community No
Tax ID WD-00-08200-01-3203-000
Ownership Fee Simple
SqFt Source Assessor
Special Listing Condition Standard
Read Less
Want to know what your home might be worth? Contact us for a FREE valuation!

Our team is ready to help you sell your home for the highest possible price ASAP

Bought with Jenna A LaFermine • Burns & Ellis Realtors
GET MORE INFORMATION





