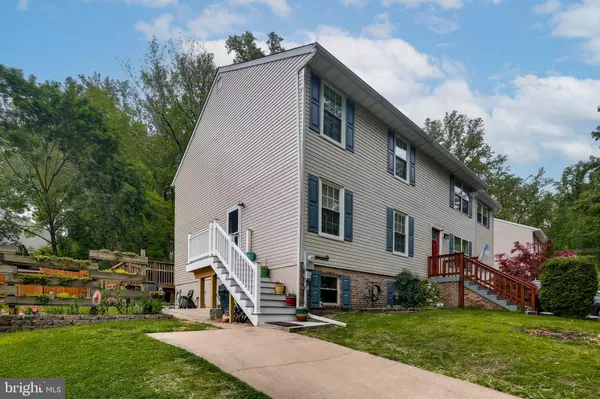$410,000
$399,000
2.8%For more information regarding the value of a property, please contact us for a free consultation.
91 BARRENSDALE DR Severna Park, MD 21146
3 Beds
3 Baths
1,600 SqFt
Key Details
Sold Price $410,000
Property Type Townhouse
Sub Type End of Row/Townhouse
Listing Status Sold
Purchase Type For Sale
Square Footage 1,600 sqft
Price per Sqft $256
Subdivision Old County Estates
MLS Listing ID MDAA2032788
Sold Date 06/17/22
Style Traditional
Bedrooms 3
Full Baths 2
Half Baths 1
HOA Y/N N
Abv Grd Liv Area 1,280
Originating Board BRIGHT
Year Built 1983
Annual Tax Amount $3,285
Tax Year 2021
Lot Size 4,714 Sqft
Acres 0.11
Property Description
Move-in ready fabulous duples with all the bells and whistles! Gleaming hardwoods on main and upper levels. Crown molding throughout, even in the upper level bath. Remodeled kitchen with SS apps, including built-in micro. Corian countertops, and ceramic tile flooring and backsplash. Oak cabinets. Sliding glass doors open to large deck beyond. Custom awning. Climbing wall, slide and jungle gym for the kiddies! Gazebo and shed complete this backyard wonderland. Family room with hardwoods and ceiling fan. Separate dining area with hardwood flooring. Upper level boasts crown molding, ceiling fans in every bedroom, and hardwood flooring. Lower level rec room, full bath and den/office. Hook-up available for wood or pellet stove. Walk-up outside entrance. Roof is 5 yrs new. Perimeter 100% water-proofed with lifetime of the home guarantee to convey. Separate concrete driveway for off-street parking.
Short walk or bike ride to the coveted Blue Star Jones Elementary School!
Location
State MD
County Anne Arundel
Zoning R2
Rooms
Other Rooms Dining Room, Primary Bedroom, Bedroom 2, Bedroom 3, Kitchen, Family Room, Den, Recreation Room, Bathroom 1, Bathroom 2, Bathroom 3
Basement Heated, Improved, Outside Entrance
Interior
Interior Features Ceiling Fan(s), Crown Moldings, Dining Area, Floor Plan - Traditional, Pantry, Tub Shower, Walk-in Closet(s), Window Treatments, Wood Floors
Hot Water Electric
Heating Heat Pump(s)
Cooling Central A/C
Equipment Built-In Microwave, Dishwasher, Disposal, Microwave, Oven/Range - Electric, Refrigerator, Stainless Steel Appliances, Washer, Dryer
Window Features Replacement,Insulated
Appliance Built-In Microwave, Dishwasher, Disposal, Microwave, Oven/Range - Electric, Refrigerator, Stainless Steel Appliances, Washer, Dryer
Heat Source Electric
Exterior
Exterior Feature Deck(s)
Garage Spaces 1.0
Fence Wood
Waterfront N
Water Access N
Accessibility None
Porch Deck(s)
Parking Type Driveway, Off Street
Total Parking Spaces 1
Garage N
Building
Story 3
Foundation Concrete Perimeter
Sewer Public Sewer
Water Public
Architectural Style Traditional
Level or Stories 3
Additional Building Above Grade, Below Grade
New Construction N
Schools
School District Anne Arundel County Public Schools
Others
Senior Community No
Tax ID 020361390016976
Ownership Fee Simple
SqFt Source Assessor
Special Listing Condition Standard
Read Less
Want to know what your home might be worth? Contact us for a FREE valuation!

Our team is ready to help you sell your home for the highest possible price ASAP

Bought with Kortney Kepner • Long & Foster Real Estate, Inc.

GET MORE INFORMATION





