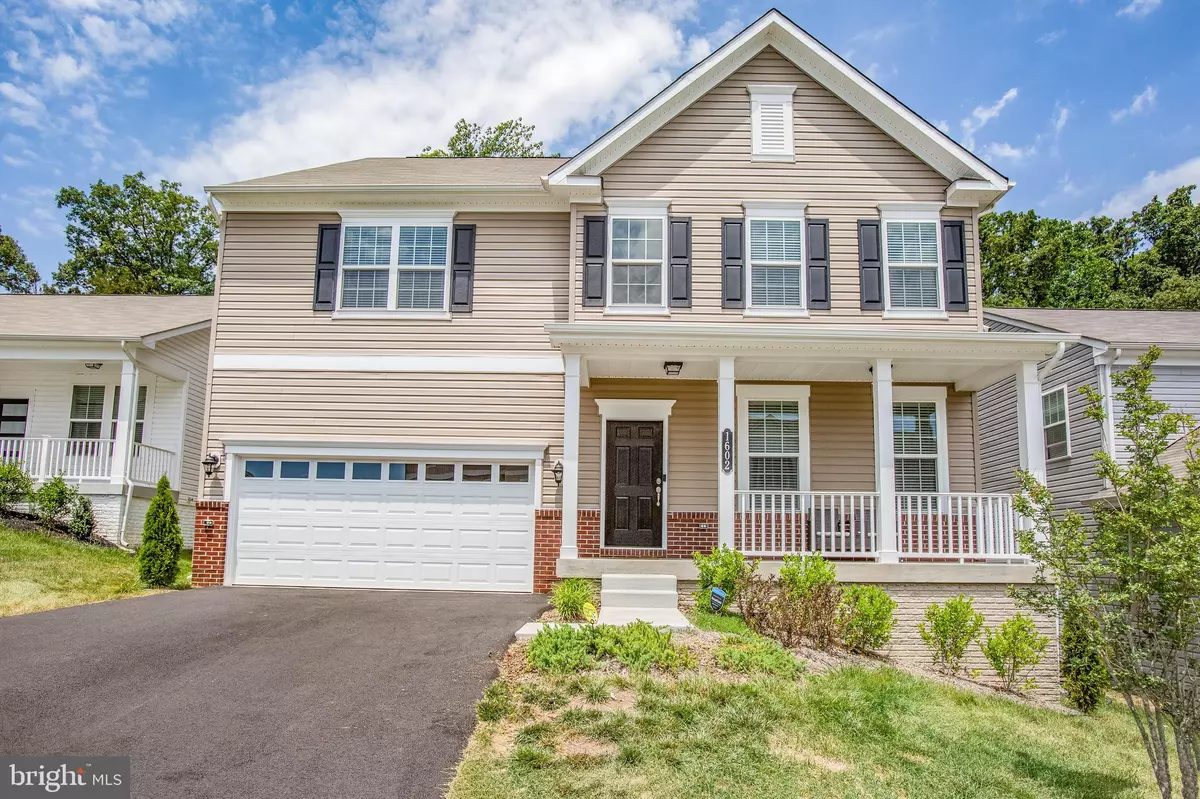$500,000
$499,900
For more information regarding the value of a property, please contact us for a free consultation.
1602 HUDGINS FARM CIR Fredericksburg, VA 22408
4 Beds
4 Baths
3,657 SqFt
Key Details
Sold Price $500,000
Property Type Single Family Home
Sub Type Detached
Listing Status Sold
Purchase Type For Sale
Square Footage 3,657 sqft
Price per Sqft $136
Subdivision Summerfield
MLS Listing ID VASP2002498
Sold Date 11/19/21
Style Colonial
Bedrooms 4
Full Baths 3
Half Baths 1
HOA Fees $50/mo
HOA Y/N Y
Abv Grd Liv Area 3,141
Originating Board BRIGHT
Year Built 2019
Annual Tax Amount $3,409
Tax Year 2021
Lot Size 5,980 Sqft
Acres 0.14
Property Description
A two-year old beauty with open spaces and incredible proximity to Downtown Fredericksburg is waiting. Are you ready for all 1602 Hudgins Farm Road brings to the table?
Built in 2019, this 3,657 square-foot home has four bedrooms and 3.5 baths throughout its three levels.
The residence is situated in Summerfield, which has paths, a playground, tennis court and tot lots for residents to enjoy. The community is tucked west of US-1 between Route 3 and Massaponax, meaning so much is easily accessible! Downtown Fredericksburg (and its VRE/Amtrak station) as well as two I-95 entrance points are within 10 minutes. For everyday needs, Eagle Village, The Shops at Lee's Hill and Cosner's Corner are all within 10 minutes, too.
For the fall memories ahead, its back yard is one of the larger ones in the neighborhood and features stellar tree features for added privacy. The current owners say: "Whoever buys this next will have an absolute retreat in the back yard."
The stylish home has a two-car garage and, heading inside, the keywords are space and natural light! Anchoring the main level are an office (quiet and secluded from other communal spots on the main level), open dining room with beautiful laminate floors, living room with massive windows and a gas fireplace, half bath, storage closets, access to the home's two-car garage and kitchen.
The gourmet kitchen is spacious and complete with white cabinetry, updated black granite counter tops, large pantry, stainless steel appliances and huge island. Its current owners say six bar stools can fit at the island. It is quite large and offers tremendous cooking and entertaining space! Off the kitchen is sliding door access to the back patio - a deck may be easily built off this door, should your heart desire!
Heading to the carpeted upstairs, a spacious loft (perfect for another family room!) overlooks the front door. There are four bedrooms upstairs, including the primary suite. The suite has plenty of space for a king size bed, has a huge walk-in closet and ensuite bath complete with double sink, soaking tub with surrounding gray tiling and a stand-up shower. The primary bedroom overlooks the back yard - the sun won't beam on you and wake you up here, folks! In addition to the other bedrooms and laundry space, the additional bathroom has a tub/shower combo and double sink.
The basement is anchored by a finished rec room space for activity galore, an unfinished and potential fifth bedroom, full bath and walkout exit to the home's patio.
Core component-wise, its HVAC system has been meticulously maintained (its like-new after all!), the owners are leaving its Nest thermostat set-up, and Cox and Xfinity serve the residence.
"If someone needs space, this is the home for them", say its current owners. If a like-new home with wiggle room and convenience are right up your alley, book your showing of 1602 Hudgins Farm Road today!
Location
State VA
County Spotsylvania
Zoning P4
Rooms
Basement Partially Finished, Walkout Stairs, Sump Pump
Interior
Interior Features Window Treatments, Breakfast Area, Carpet, Combination Kitchen/Living, Dining Area, Family Room Off Kitchen, Floor Plan - Open, Formal/Separate Dining Room, Kitchen - Gourmet, Kitchen - Island, Pantry, Primary Bath(s), Soaking Tub, Upgraded Countertops, Walk-in Closet(s), Wood Floors
Hot Water Natural Gas
Heating Forced Air
Cooling Central A/C
Flooring Ceramic Tile, Hardwood, Carpet
Fireplaces Number 1
Fireplaces Type Gas/Propane
Equipment Built-In Microwave, Stove, Exhaust Fan, Refrigerator, Dishwasher, Disposal, Washer, Dryer
Fireplace Y
Appliance Built-In Microwave, Stove, Exhaust Fan, Refrigerator, Dishwasher, Disposal, Washer, Dryer
Heat Source Natural Gas
Exterior
Parking Features Garage - Front Entry
Garage Spaces 2.0
Amenities Available Common Grounds, Jog/Walk Path, Tot Lots/Playground
Water Access N
Accessibility None
Attached Garage 2
Total Parking Spaces 2
Garage Y
Building
Story 3
Foundation Other
Sewer Public Sewer
Water Public
Architectural Style Colonial
Level or Stories 3
Additional Building Above Grade, Below Grade
New Construction N
Schools
Elementary Schools Battlefield
Middle Schools Chancellor
High Schools Chancellor
School District Spotsylvania County Public Schools
Others
HOA Fee Include Common Area Maintenance,Recreation Facility,Trash
Senior Community No
Tax ID 24-24-33-
Ownership Fee Simple
SqFt Source Assessor
Security Features Security System,Surveillance Sys
Special Listing Condition Standard
Read Less
Want to know what your home might be worth? Contact us for a FREE valuation!

Our team is ready to help you sell your home for the highest possible price ASAP

Bought with Lizzie A Helmig • KW United

GET MORE INFORMATION





