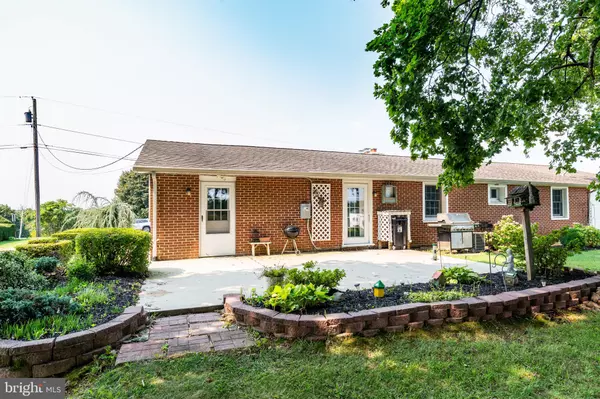$410,000
$425,000
3.5%For more information regarding the value of a property, please contact us for a free consultation.
2847 HILLTOP DR Manchester, MD 21102
4 Beds
2 Baths
2,576 SqFt
Key Details
Sold Price $410,000
Property Type Single Family Home
Sub Type Detached
Listing Status Sold
Purchase Type For Sale
Square Footage 2,576 sqft
Price per Sqft $159
Subdivision None Available
MLS Listing ID MDCR2002272
Sold Date 11/18/21
Style Ranch/Rambler
Bedrooms 4
Full Baths 2
HOA Y/N N
Abv Grd Liv Area 1,632
Originating Board BRIGHT
Year Built 1960
Annual Tax Amount $2,015
Tax Year 2004
Lot Size 0.610 Acres
Acres 0.61
Property Description
Price reduced! Looking for one level living.....then look no further! This Beautiful home lovingly cared for by its owners features 4 generous size bedrooms with 2 full baths, laundry, amazingly large kitchen with connecting dining room all on the main level. The Primary bedroom has its own separate bath with the laundry room. Living Room has a beautiful wood burning fireplace. Tons of windows thru-out the home for plenty of natural lighting. Lower level is finished with a fabulous Family room with another wood burning fireplace. Outside you will find an attached one car garage, a detached one car garage/shed, and a detached oversized 2 car garage. Nice level yard to enjoy many activities. Don't let this one pass you by, schedule your appointment today to view before its too late to call this one HOME.
Location
State MD
County Carroll
Zoning RESIDENTIAL
Rooms
Other Rooms Living Room, Primary Bedroom, Bedroom 2, Bedroom 3, Bedroom 4, Kitchen, Family Room, Storage Room, Bathroom 2, Primary Bathroom
Basement Connecting Stairway, Full, Partially Finished
Main Level Bedrooms 4
Interior
Interior Features Kitchen - Country, Combination Kitchen/Dining, Entry Level Bedroom
Hot Water Electric
Heating Forced Air
Cooling Central A/C
Fireplaces Number 2
Fireplaces Type Wood
Equipment Dishwasher, Exhaust Fan, Icemaker, Microwave, Oven/Range - Electric, Refrigerator, Dryer, Washer, Water Heater, Extra Refrigerator/Freezer
Fireplace Y
Appliance Dishwasher, Exhaust Fan, Icemaker, Microwave, Oven/Range - Electric, Refrigerator, Dryer, Washer, Water Heater, Extra Refrigerator/Freezer
Heat Source Oil
Exterior
Exterior Feature Porch(es)
Parking Features Garage Door Opener
Garage Spaces 9.0
Water Access N
Roof Type Asphalt
Accessibility None
Porch Porch(es)
Attached Garage 1
Total Parking Spaces 9
Garage Y
Building
Lot Description Level
Story 2
Foundation Block
Sewer Septic Exists
Water Public
Architectural Style Ranch/Rambler
Level or Stories 2
Additional Building Above Grade, Below Grade
New Construction N
Schools
School District Carroll County Public Schools
Others
Senior Community No
Tax ID 0706036635
Ownership Fee Simple
SqFt Source Estimated
Special Listing Condition Standard
Read Less
Want to know what your home might be worth? Contact us for a FREE valuation!

Our team is ready to help you sell your home for the highest possible price ASAP

Bought with Tracy L Conner • EXIT Preferred Realty, LLC
GET MORE INFORMATION





