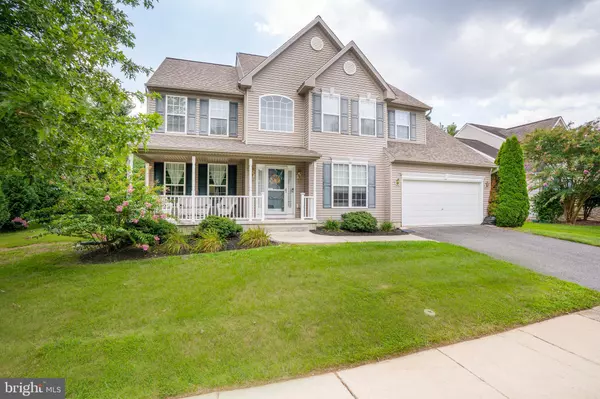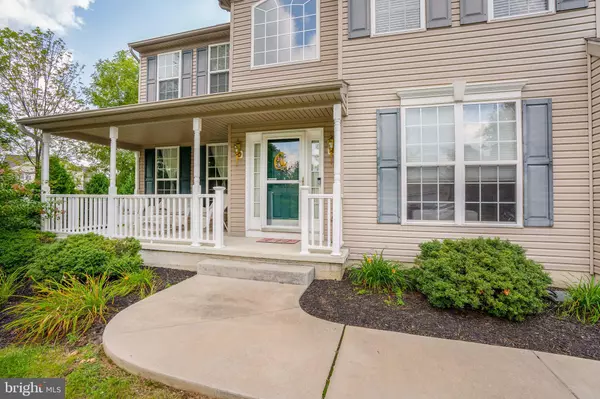$452,500
$450,000
0.6%For more information regarding the value of a property, please contact us for a free consultation.
224 KELLER BEYER RD New Castle, DE 19720
4 Beds
3 Baths
2,600 SqFt
Key Details
Sold Price $452,500
Property Type Single Family Home
Sub Type Detached
Listing Status Sold
Purchase Type For Sale
Square Footage 2,600 sqft
Price per Sqft $174
Subdivision Bayview Manor Ii
MLS Listing ID DENC2005932
Sold Date 11/19/21
Style Colonial
Bedrooms 4
Full Baths 2
Half Baths 1
HOA Fees $14/ann
HOA Y/N Y
Abv Grd Liv Area 2,600
Originating Board BRIGHT
Year Built 2004
Annual Tax Amount $3,259
Tax Year 2021
Lot Size 7,841 Sqft
Acres 0.18
Lot Dimensions 0.00 x 0.00
Property Description
This well loved and maintained home, located in the fantastic neighborhood of Bayview Manor, where pride of ownership shows and friendly waves are a common sight. Immediate proximity to the recreation of the Kirkwood Soccer Club. Right as you arrive you will be drawn to the premium lot with well-maintained landscaping. Walk up to the welcoming porch! 2-Car Garage with extra ceiling storage, NEW ROOF-2019, NEW HEATER-2019. The 4-bedroom, 2.5 bath floor plan begins with a wide foyer for a bright homey welcome. The living room is complete with crown molding. Beyond the dining room, the kitchen was wisely enlarged to make room for GRANITE countertops, an island and a breakfast area that opens to a sunny Trex deck. The family room, complete with Brazilian Teak wood floors, two story high ceilings, a fireplace, skylights, and a wall of windows also opens to a wooded view, this one offering relaxation. The yard beyond is just heavenly with plenty of privacy plantings and spring blooms, as well as the luxury of open space and woods adjoining. Office or den (the possibility is yours!) conveniently located on the main floor. Main suite further impresses with vaulted ceilings, walk-in closet and a private, bright bathroom with loads of storage and a huge soaker tub. Down the hall you will find three large, freshly painted and newly carpeted bedrooms. Don’t miss the clean basement with endless possibilities. Egress window already built-in and two new sump pumps!! This yard is one you will not want to miss. A rare property that backs up to woods. Call today to schedule your tour!
Location
State DE
County New Castle
Area New Castle/Red Lion/Del.City (30904)
Zoning ST
Rooms
Other Rooms Living Room, Dining Room, Primary Bedroom, Sitting Room, Bedroom 2, Bedroom 3, Bedroom 4, Kitchen, Family Room, Basement, Laundry
Basement Unfinished
Interior
Interior Features Primary Bath(s), Breakfast Area, Ceiling Fan(s), Chair Railings, Dining Area, Family Room Off Kitchen, Formal/Separate Dining Room, Kitchen - Country, Kitchen - Island, Pantry, Crown Moldings, Skylight(s), Soaking Tub, Stall Shower, Tub Shower, Wainscotting, Walk-in Closet(s), Window Treatments, Wood Floors
Hot Water Natural Gas
Heating Central
Cooling Central A/C
Flooring Ceramic Tile, Hardwood, Partially Carpeted
Fireplaces Number 1
Fireplaces Type Gas/Propane, Mantel(s)
Equipment Built-In Microwave, Dishwasher, Disposal, Dryer, Exhaust Fan, Oven - Single, Refrigerator, Washer, Water Heater
Fireplace Y
Window Features Skylights
Appliance Built-In Microwave, Dishwasher, Disposal, Dryer, Exhaust Fan, Oven - Single, Refrigerator, Washer, Water Heater
Heat Source Natural Gas
Laundry Main Floor
Exterior
Exterior Feature Deck(s), Porch(es)
Parking Features Garage - Front Entry
Garage Spaces 6.0
Water Access N
View Trees/Woods
Accessibility None
Porch Deck(s), Porch(es)
Attached Garage 2
Total Parking Spaces 6
Garage Y
Building
Lot Description Backs to Trees, Landscaping, Premium
Story 2
Foundation Concrete Perimeter
Sewer Public Sewer
Water Public
Architectural Style Colonial
Level or Stories 2
Additional Building Above Grade, Below Grade
Structure Type 2 Story Ceilings,Vaulted Ceilings,9'+ Ceilings
New Construction N
Schools
Elementary Schools Southern
Middle Schools Gunning Bedford
High Schools William Penn
School District Colonial
Others
Senior Community No
Tax ID 10-040.40-218
Ownership Fee Simple
SqFt Source Assessor
Security Features Exterior Cameras,Motion Detectors
Horse Property N
Special Listing Condition Standard
Read Less
Want to know what your home might be worth? Contact us for a FREE valuation!

Our team is ready to help you sell your home for the highest possible price ASAP

Bought with Lisa R Magobet • EXP Realty, LLC

GET MORE INFORMATION





